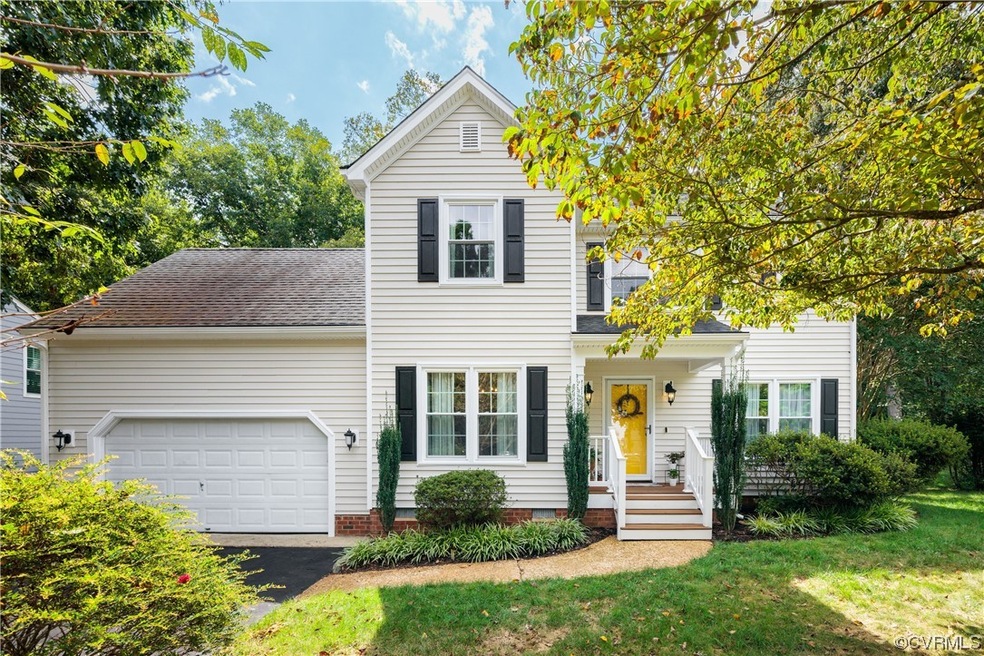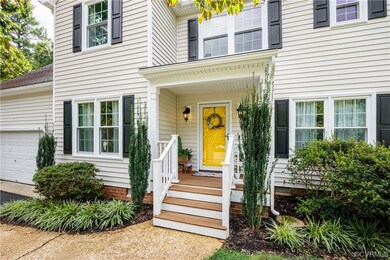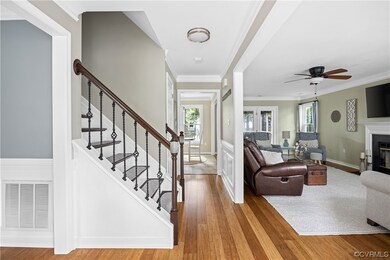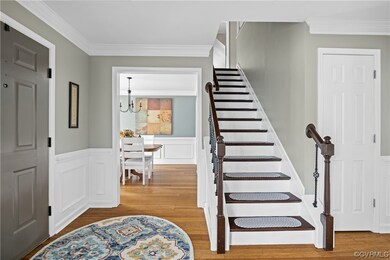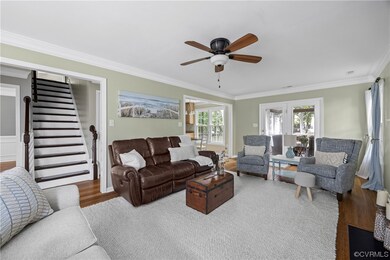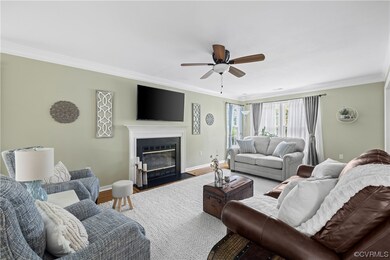
15201 Windy Ridge Rd Midlothian, VA 23112
Highlights
- Community Lake
- Clubhouse
- Wood Flooring
- Cosby High School Rated A
- Transitional Architecture
- Granite Countertops
About This Home
As of October 2023Welcome to this meticulously maintained 4BR 2.5BA transitional style home in the sought after Woodlake neighborhood. The exterior exudes curb appeal with brand new vinyl siding, new gutters, & replacement Pella windows. As soon as you enter the home you will notice the engineered hardwood floors throughout. The foyer opens to a large family room with a gas fireplace & access to the screen porch. The eat in kitchen features an island, granite countertops, tile backsplash & stainless-steel appliances. Adjacent to the kitchen is a formal dining room & powder room. The engineered hardwood floors continue throughout the second floor. Upstairs the large primary suite steals the show with a vaulted ceiling & renovated bathroom. The en-suite has a tiled shower, stylish sliding glass shower door, a new vanity, & custom-built ins in the walk-in closet. Rounding out the second floor are 2 additional bedrooms, a 3rd bedroom that could be used as a bonus room, a full hall bathroom & laundry area. Not to be missed is the amazing backyard! The gorgeous screened porch features a vaulted ceiling. The screen porch leads to a paver patio with ample room for seating, a firepit and barbeque.
Last Agent to Sell the Property
Napier REALTORS ERA License #0225218045 Listed on: 09/18/2023

Home Details
Home Type
- Single Family
Est. Annual Taxes
- $3,173
Year Built
- Built in 1991
Lot Details
- 8,102 Sq Ft Lot
- Back Yard Fenced
- Level Lot
- Zoning described as R9
HOA Fees
- $112 Monthly HOA Fees
Parking
- 2 Car Direct Access Garage
- Driveway
Home Design
- Transitional Architecture
- Frame Construction
- Shingle Roof
- Composition Roof
- Vinyl Siding
Interior Spaces
- 1,920 Sq Ft Home
- 2-Story Property
- Recessed Lighting
- Gas Fireplace
- Screened Porch
- Crawl Space
Kitchen
- Eat-In Kitchen
- Gas Cooktop
- Microwave
- Dishwasher
- Kitchen Island
- Granite Countertops
Flooring
- Wood
- Ceramic Tile
Bedrooms and Bathrooms
- 4 Bedrooms
- Walk-In Closet
Outdoor Features
- Patio
Schools
- Clover Hill Elementary School
- Tomahawk Creek Middle School
- Cosby High School
Utilities
- Forced Air Heating and Cooling System
- Heating System Uses Natural Gas
- Gas Water Heater
Listing and Financial Details
- Tax Lot 3
- Assessor Parcel Number 717-67-81-36-300-000
Community Details
Overview
- Windy Ridge Subdivision
- Community Lake
- Pond in Community
Amenities
- Clubhouse
Recreation
- Community Playground
- Community Pool
- Trails
Ownership History
Purchase Details
Home Financials for this Owner
Home Financials are based on the most recent Mortgage that was taken out on this home.Purchase Details
Home Financials for this Owner
Home Financials are based on the most recent Mortgage that was taken out on this home.Purchase Details
Home Financials for this Owner
Home Financials are based on the most recent Mortgage that was taken out on this home.Similar Homes in Midlothian, VA
Home Values in the Area
Average Home Value in this Area
Purchase History
| Date | Type | Sale Price | Title Company |
|---|---|---|---|
| Bargain Sale Deed | $447,500 | Stewart Title | |
| Warranty Deed | $296,950 | Attorney | |
| Warranty Deed | $239,950 | Title Alliance Of Richmond |
Mortgage History
| Date | Status | Loan Amount | Loan Type |
|---|---|---|---|
| Previous Owner | $237,500 | Construction | |
| Previous Owner | $264,000 | Stand Alone Refi Refinance Of Original Loan | |
| Previous Owner | $267,255 | New Conventional | |
| Previous Owner | $191,960 | New Conventional | |
| Previous Owner | $10,000 | Credit Line Revolving | |
| Previous Owner | $160,000 | New Conventional |
Property History
| Date | Event | Price | Change | Sq Ft Price |
|---|---|---|---|---|
| 10/30/2023 10/30/23 | Sold | $447,500 | +7.8% | $233 / Sq Ft |
| 09/26/2023 09/26/23 | Pending | -- | -- | -- |
| 09/19/2023 09/19/23 | For Sale | $415,000 | +39.8% | $216 / Sq Ft |
| 10/28/2019 10/28/19 | Sold | $296,950 | -1.0% | $152 / Sq Ft |
| 08/28/2019 08/28/19 | Pending | -- | -- | -- |
| 08/26/2019 08/26/19 | For Sale | $299,950 | +25.0% | $154 / Sq Ft |
| 10/26/2015 10/26/15 | Sold | $239,950 | 0.0% | $123 / Sq Ft |
| 09/28/2015 09/28/15 | Pending | -- | -- | -- |
| 09/24/2015 09/24/15 | For Sale | $239,950 | -- | $123 / Sq Ft |
Tax History Compared to Growth
Tax History
| Year | Tax Paid | Tax Assessment Tax Assessment Total Assessment is a certain percentage of the fair market value that is determined by local assessors to be the total taxable value of land and additions on the property. | Land | Improvement |
|---|---|---|---|---|
| 2025 | $3,259 | $363,400 | $78,000 | $285,400 |
| 2024 | $3,259 | $358,400 | $78,000 | $280,400 |
| 2023 | $3,173 | $348,700 | $78,000 | $270,700 |
| 2022 | $2,973 | $323,200 | $75,000 | $248,200 |
| 2021 | $2,738 | $281,300 | $72,000 | $209,300 |
| 2020 | $2,672 | $281,300 | $72,000 | $209,300 |
| 2019 | $2,398 | $252,400 | $69,000 | $183,400 |
| 2018 | $2,362 | $247,700 | $66,000 | $181,700 |
| 2017 | $2,320 | $236,500 | $63,000 | $173,500 |
| 2016 | $2,162 | $225,200 | $60,000 | $165,200 |
| 2015 | $2,097 | $215,800 | $59,000 | $156,800 |
| 2014 | $2,076 | $213,600 | $58,000 | $155,600 |
Agents Affiliated with this Home
-
Megan Napier

Seller's Agent in 2023
Megan Napier
Napier REALTORS ERA
(804) 314-9935
7 in this area
171 Total Sales
-
Sheila Stanley

Buyer's Agent in 2023
Sheila Stanley
Compass
(804) 387-1977
6 in this area
223 Total Sales
-
Shannon Murray

Seller's Agent in 2019
Shannon Murray
Keller Williams Realty
(804) 874-5030
2 in this area
165 Total Sales
-
J
Buyer's Agent in 2019
Jennifer Nelsen-Camp
BHHS PenFed (actual)
-
T
Seller's Agent in 2015
Tripp Hogg
RAR Training Office
Map
Source: Central Virginia Regional MLS
MLS Number: 2322120
APN: 717-67-81-36-300-000
- 15210 Powell Grove Rd
- 16007 Canoe Pointe Loop
- 5567 Riggs Dr
- 5555 Riggs Dr
- 5572 Riggs Dr
- 5543 Riggs Dr
- 5566 Riggs Dr
- 5560 Riggs Dr
- 5504 Meadow Chase Rd
- 5530 Riggs Dr
- 15819 Canoe Pointe Loop
- 5507 Riggs Dr
- 5512 Riggs Dr
- 15766 Canoe Pointe Loop Unit 11-3
- 15760 Canoe Pointe Loop Unit 8-3
- 15748 Canoe Pointe Loop Unit 10-3
- 000 Canoe Pointe Loop
- 00 Canoe Pointe Loop
- 0 Canoe Pointe Loop Unit 2503360
- 15736 Canoe Pointe Loop
