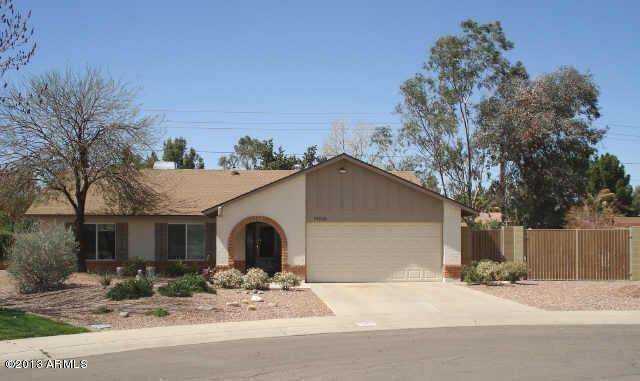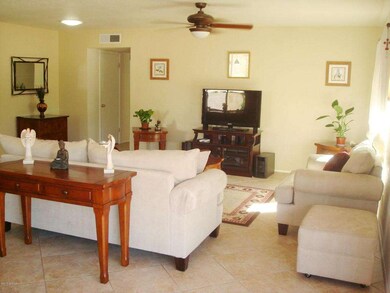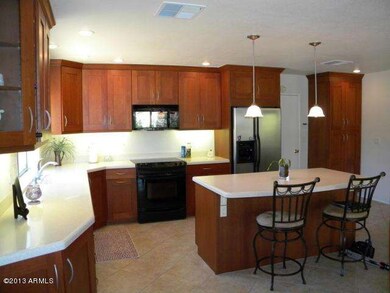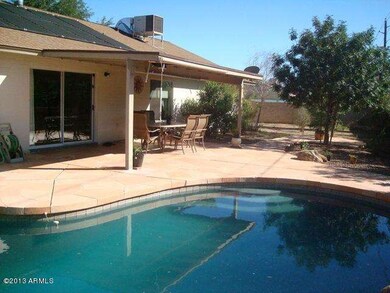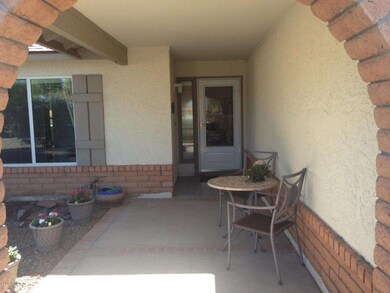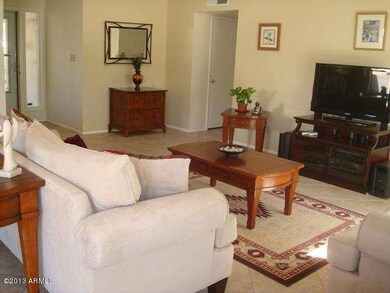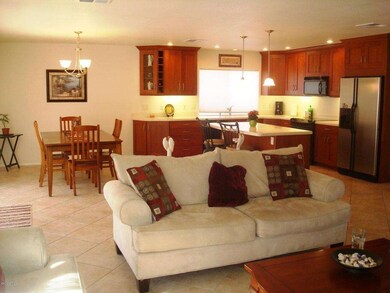
15202 N 40th Place Phoenix, AZ 85032
Paradise Valley NeighborhoodEstimated Value: $521,392 - $552,000
Highlights
- Play Pool
- RV Gated
- 0.3 Acre Lot
- Whispering Wind Academy Rated A-
- Solar Power System
- No HOA
About This Home
As of November 2013This has it all! Location, bright remodeled floor plan, Huge cul-de-sac lot & solar heated chemical-free pool. This immaculate home is a must-see! Shows like a model with an open plan concept. Amazing flow for entertaining from the large great room to dining to the gourmet kitchen with stainless steel/black appliances, modern cherry kitchen cabinets, full extension soft closing drawers, Jetta Stone solid surface counter top & with large Corian sink. Features include recessed lighting, 18' diagonally set tile floors, updated bathroom fixtures, cabinets, tiled shower surrounds, large walk-in closet in master & water softener. Backyard oasis includes fire pit, mature plants, room to expand, RV gate and parking area. Easy access to freeways and close to shopping, dining and entertainment.
Last Agent to Sell the Property
Christy Walker
RE/MAX Signature Brokerage Phone: 602-626-9200 License #BR539038000 Listed on: 09/24/2013
Home Details
Home Type
- Single Family
Est. Annual Taxes
- $1,575
Year Built
- Built in 1980
Lot Details
- 0.3 Acre Lot
- Cul-De-Sac
- Desert faces the front and back of the property
- Block Wall Fence
- Front and Back Yard Sprinklers
Parking
- 2 Car Direct Access Garage
- Garage Door Opener
- RV Gated
Home Design
- Brick Exterior Construction
- Composition Roof
- Block Exterior
Interior Spaces
- 1,501 Sq Ft Home
- 1-Story Property
- Ceiling height of 9 feet or more
- Ceiling Fan
- Skylights
- Double Pane Windows
- Low Emissivity Windows
- Solar Screens
- Security System Owned
Kitchen
- Breakfast Bar
- Built-In Microwave
- Dishwasher
- Kitchen Island
Flooring
- Carpet
- Tile
Bedrooms and Bathrooms
- 3 Bedrooms
- Remodeled Bathroom
- 2 Bathrooms
Laundry
- Laundry in unit
- Washer and Dryer Hookup
Accessible Home Design
- Accessible Hallway
- Doors are 32 inches wide or more
- No Interior Steps
- Multiple Entries or Exits
- Hard or Low Nap Flooring
Outdoor Features
- Play Pool
- Covered patio or porch
- Fire Pit
Schools
- Whispering Wind Academy Elementary School
- Sunrise Middle School
- Paradise Valley High School
Utilities
- Refrigerated Cooling System
- Heating Available
- High Speed Internet
- Cable TV Available
Additional Features
- Solar Power System
- Property is near a bus stop
Community Details
- No Home Owners Association
- Association fees include no fees
- Built by ESTES HOMES
- Paradise Valley Oasis Subdivision, Like Model Home Floorplan
Listing and Financial Details
- Tax Lot 18
- Assessor Parcel Number 215-71-033
Ownership History
Purchase Details
Home Financials for this Owner
Home Financials are based on the most recent Mortgage that was taken out on this home.Purchase Details
Purchase Details
Purchase Details
Home Financials for this Owner
Home Financials are based on the most recent Mortgage that was taken out on this home.Similar Homes in the area
Home Values in the Area
Average Home Value in this Area
Purchase History
| Date | Buyer | Sale Price | Title Company |
|---|---|---|---|
| Robinett Steven | $242,000 | First Arizona Title Agency | |
| Beaulieu Rene | $307,000 | First American Title Ins Co | |
| Arnold Thomas Michael | -- | -- | |
| Arnold Thomas Michael | -- | Chicago Title Insurance Co |
Mortgage History
| Date | Status | Borrower | Loan Amount |
|---|---|---|---|
| Open | Lopez Carmen | $325,000 | |
| Previous Owner | Robinett Steven | $269,000 | |
| Previous Owner | Robinett Steven | $229,900 | |
| Previous Owner | Beaulieu Rene J M | $95,000 | |
| Previous Owner | Beaulieu Rene Jm | $147,900 | |
| Previous Owner | Arnold Thomas Michael | $71,978 |
Property History
| Date | Event | Price | Change | Sq Ft Price |
|---|---|---|---|---|
| 11/12/2013 11/12/13 | Sold | $243,000 | -0.8% | $162 / Sq Ft |
| 10/05/2013 10/05/13 | Pending | -- | -- | -- |
| 10/03/2013 10/03/13 | Price Changed | $245,000 | -2.0% | $163 / Sq Ft |
| 09/24/2013 09/24/13 | For Sale | $250,000 | 0.0% | $167 / Sq Ft |
| 09/01/2012 09/01/12 | Rented | $1,425 | 0.0% | -- |
| 08/20/2012 08/20/12 | Under Contract | -- | -- | -- |
| 08/10/2012 08/10/12 | For Rent | $1,425 | -- | -- |
Tax History Compared to Growth
Tax History
| Year | Tax Paid | Tax Assessment Tax Assessment Total Assessment is a certain percentage of the fair market value that is determined by local assessors to be the total taxable value of land and additions on the property. | Land | Improvement |
|---|---|---|---|---|
| 2025 | $1,978 | $23,449 | -- | -- |
| 2024 | $1,933 | $22,332 | -- | -- |
| 2023 | $1,933 | $35,800 | $7,160 | $28,640 |
| 2022 | $1,915 | $27,500 | $5,500 | $22,000 |
| 2021 | $1,947 | $25,650 | $5,130 | $20,520 |
| 2020 | $1,880 | $23,780 | $4,750 | $19,030 |
| 2019 | $1,889 | $22,330 | $4,460 | $17,870 |
| 2018 | $1,820 | $20,330 | $4,060 | $16,270 |
| 2017 | $1,738 | $19,580 | $3,910 | $15,670 |
| 2016 | $1,710 | $17,810 | $3,560 | $14,250 |
| 2015 | $1,587 | $17,070 | $3,410 | $13,660 |
Agents Affiliated with this Home
-
C
Seller's Agent in 2013
Christy Walker
RE/MAX
-
Joshua Gonzalez

Buyer's Agent in 2013
Joshua Gonzalez
Compass
(602) 639-0644
7 in this area
41 Total Sales
-
J
Buyer's Agent in 2013
Josh Gonzalez
Green Street Realty LLC
-
Richard Bazinet

Seller's Agent in 2012
Richard Bazinet
West USA Realty
(602) 300-7007
4 in this area
44 Total Sales
-
Ronda Emmrich

Buyer's Agent in 2012
Ronda Emmrich
Keller Williams Realty Sonoran Living
(480) 748-1808
1 in this area
8 Total Sales
Map
Source: Arizona Regional Multiple Listing Service (ARMLS)
MLS Number: 5003968
APN: 215-71-033
- 3845 E Greenway Rd Unit 230
- 4114 E Greenway Rd Unit 30
- 3907 E Marilyn Rd
- 14821 N 42nd St
- 14439 N 38th Place
- 3932 E Tierra Buena Ln
- 3702 E Karen Dr
- 3701 E Karen Dr
- 14426 N 39th Way
- 14635 N 37th Place
- 3811 E Evans Dr
- 4316 E Janice Way
- 15602 N 37th St
- 3744 E Evans Dr
- 4332 E Greenway Ln
- 4340 E Nisbet Rd
- 4330 E Beck Ln
- 14842 N 36th St
- 3517 E Blanche Dr
- 3502 E Janice Way
- 15202 N 40th Place
- 15040 N 40th Place
- 15208 N 40th Place
- 15034 N 40th Place
- 15207 N 40th Place
- 15201 N 40th Place
- 15033 N 40th Place
- 15028 N 40th Place
- 15225 N 40th St Unit 151
- 15050 N 40th St
- 15027 N 40th Place
- 15255 N 40th St Unit 155
- 15255 N 40th St Unit 113
- 15255 N 40th St Unit 125
- 15255 N 40th St Unit 109
- 15255 N 40th St
- 15255 N 40th St Unit 151
- 15255 N 40th St Unit 119
- 15255 N 40th St Unit 109&113
- 4026 E Janice Way
