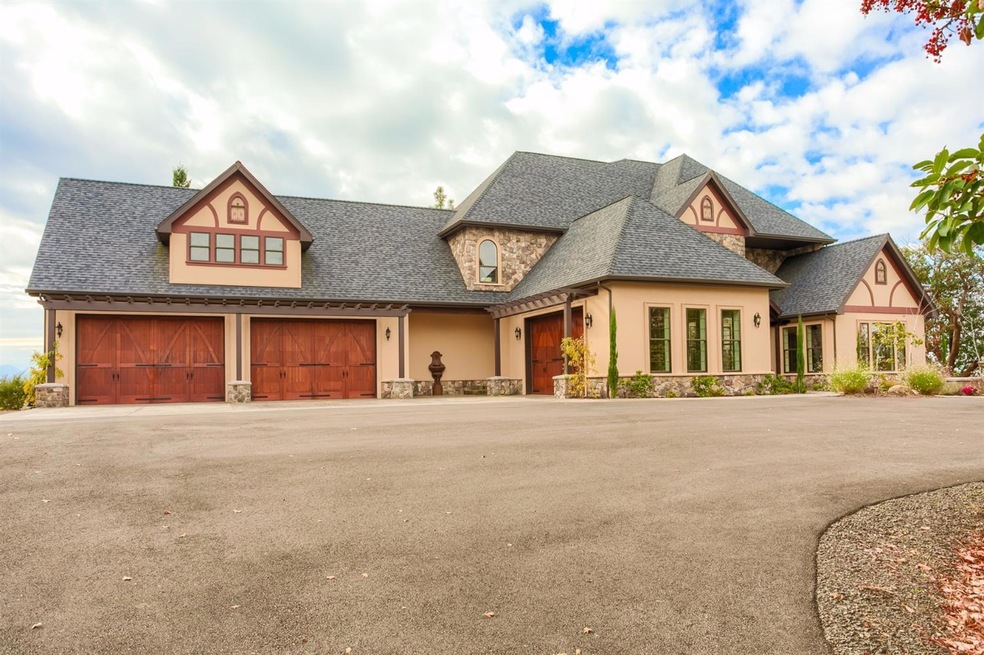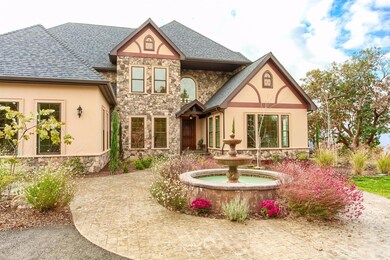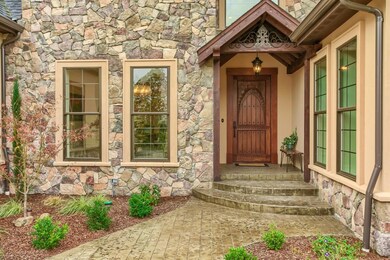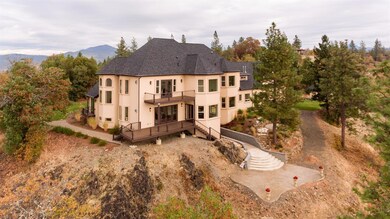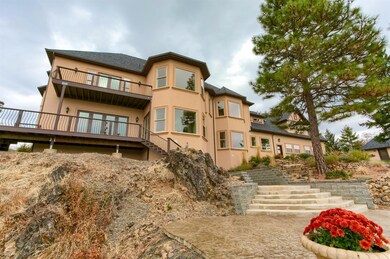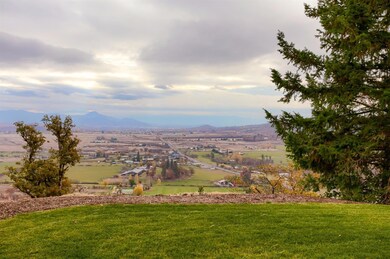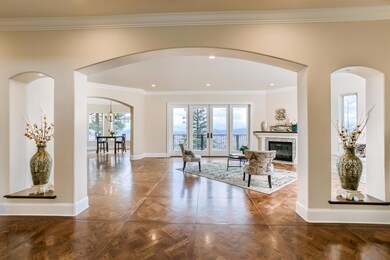
15202 Richards Way Eagle Point, OR 97524
Highlights
- RV Access or Parking
- 20.11 Acre Lot
- Deck
- City View
- Chalet
- Vaulted Ceiling
About This Home
As of March 2019Absolutely IMMACULATE - Brand New Construction! This 10,000+ square foot home sits at the top of a private hilltop and incredible 360-degree views define this Chalet. Built with true attention to detail this home features everything one can think of ranging from 13 ICF walls for incredibly efficient AC and heating systems to the gourmet Chef's dream kitchen and large home office! This home also presents to you a luxurious master suite featuring endless views of the Rogue Valley, a warm and inviting fireplace, tiled shower, vanity, jetted tub and a massive walk-in closet! Upstairs has its own living area, luxurious suite with a full bathroom walk-in closet and another huge room with multiple possibilities that features a wet bar. Downstairs includes a Sauna, wine cellar, and a full bar. Complete with six-car garage and a water feature as the finishing touch. This estate truly defines luxury. Don't miss the opportunity to own one of Southern Oregon's finest masterpieces.
Last Agent to Sell the Property
Home Quest Realty License #201213166 Listed on: 02/17/2019
Home Details
Home Type
- Single Family
Est. Annual Taxes
- $4,561
Year Built
- Built in 2016
Lot Details
- 20.11 Acre Lot
- Property fronts an easement
- Sloped Lot
- Property is zoned OSR, OSR
Parking
- 2 Car Attached Garage
- Driveway
- RV Access or Parking
Property Views
- City
- Mountain
- Territorial
- Valley
Home Design
- Chalet
- Slab Foundation
- Composition Roof
- Concrete Siding
- Concrete Perimeter Foundation
Interior Spaces
- 10,195 Sq Ft Home
- Wet Bar
- Central Vacuum
- Vaulted Ceiling
- Ceiling Fan
- Double Pane Windows
- Vinyl Clad Windows
- Basement Fills Entire Space Under The House
- Dryer
Kitchen
- <<doubleOvenToken>>
- Cooktop<<rangeHoodToken>>
- <<microwave>>
- Dishwasher
- Kitchen Island
- Trash Compactor
- Disposal
Flooring
- Wood
- Carpet
- Stone
- Tile
Bedrooms and Bathrooms
- 5 Bedrooms
- Primary Bedroom on Main
- Walk-In Closet
- <<bathWSpaHydroMassageTubToken>>
Home Security
- Carbon Monoxide Detectors
- Fire and Smoke Detector
Outdoor Features
- Deck
- Patio
Schools
- Eagle Rock Elementary School
- Eagle Point Middle School
- Eagle Point High School
Utilities
- Forced Air Heating and Cooling System
- Heating System Uses Natural Gas
- Heat Pump System
- Irrigation Water Rights
- Well
- Water Heater
- Septic Tank
Listing and Financial Details
- Exclusions: See Remarks
- Assessor Parcel Number 10867542
Ownership History
Purchase Details
Home Financials for this Owner
Home Financials are based on the most recent Mortgage that was taken out on this home.Purchase Details
Home Financials for this Owner
Home Financials are based on the most recent Mortgage that was taken out on this home.Purchase Details
Home Financials for this Owner
Home Financials are based on the most recent Mortgage that was taken out on this home.Purchase Details
Home Financials for this Owner
Home Financials are based on the most recent Mortgage that was taken out on this home.Purchase Details
Purchase Details
Purchase Details
Purchase Details
Home Financials for this Owner
Home Financials are based on the most recent Mortgage that was taken out on this home.Purchase Details
Home Financials for this Owner
Home Financials are based on the most recent Mortgage that was taken out on this home.Similar Homes in Eagle Point, OR
Home Values in the Area
Average Home Value in this Area
Purchase History
| Date | Type | Sale Price | Title Company |
|---|---|---|---|
| Bargain Sale Deed | -- | First American Title | |
| Warranty Deed | $1,590,000 | First American Title | |
| Warranty Deed | $300,000 | Ticor Title Company | |
| Warranty Deed | $389,000 | Amerititle | |
| Special Warranty Deed | $201,100 | Fidelity Natl Title Co Of Or | |
| Trustee Deed | $667,200 | Fa | |
| Bargain Sale Deed | -- | Accommodation | |
| Warranty Deed | $150,000 | Amerititle | |
| Warranty Deed | $100,000 | Lawyers Title Insurance Corp |
Mortgage History
| Date | Status | Loan Amount | Loan Type |
|---|---|---|---|
| Open | $1,010,000 | New Conventional | |
| Open | $1,609,770 | New Conventional | |
| Previous Owner | $800,000 | Commercial | |
| Previous Owner | $225,000 | Unknown | |
| Previous Owner | $364,000 | Seller Take Back | |
| Previous Owner | $1,090,500 | Construction | |
| Previous Owner | $145,000 | Seller Take Back | |
| Previous Owner | $75,000 | Seller Take Back |
Property History
| Date | Event | Price | Change | Sq Ft Price |
|---|---|---|---|---|
| 03/14/2019 03/14/19 | Sold | $1,590,000 | 0.0% | $156 / Sq Ft |
| 02/21/2019 02/21/19 | Pending | -- | -- | -- |
| 02/17/2019 02/17/19 | For Sale | $1,590,000 | +430.0% | $156 / Sq Ft |
| 04/24/2015 04/24/15 | Sold | $300,000 | -45.5% | $28 / Sq Ft |
| 03/19/2015 03/19/15 | Pending | -- | -- | -- |
| 01/31/2014 01/31/14 | For Sale | $550,000 | -- | $52 / Sq Ft |
Tax History Compared to Growth
Tax History
| Year | Tax Paid | Tax Assessment Tax Assessment Total Assessment is a certain percentage of the fair market value that is determined by local assessors to be the total taxable value of land and additions on the property. | Land | Improvement |
|---|---|---|---|---|
| 2025 | $12,761 | $1,145,270 | $124,070 | $1,021,200 |
| 2024 | $12,761 | $1,111,920 | $120,450 | $991,470 |
| 2023 | $12,323 | $1,079,540 | $116,940 | $962,600 |
| 2022 | $12,033 | $1,079,540 | $140,670 | $938,870 |
| 2021 | $11,386 | $1,048,100 | $136,570 | $911,530 |
| 2020 | $12,361 | $1,017,580 | $132,590 | $884,990 |
| 2019 | $12,211 | $959,180 | $124,990 | $834,190 |
| 2018 | $11,930 | $931,250 | $121,350 | $809,900 |
| 2017 | $10,911 | $931,250 | $121,350 | $809,900 |
| 2016 | $5,103 | $431,670 | $101,530 | $330,140 |
| 2015 | $4,561 | $401,080 | $101,530 | $299,550 |
| 2014 | $4,426 | $378,060 | $95,700 | $282,360 |
Agents Affiliated with this Home
-
Dallin George

Seller's Agent in 2019
Dallin George
Home Quest Realty
(541) 210-2253
403 Total Sales
-
Jake Rockwell

Seller's Agent in 2015
Jake Rockwell
eXp Realty, LLC
(541) 292-6962
284 Total Sales
-
Lori LaFlamme

Buyer's Agent in 2015
Lori LaFlamme
RE/MAX
(541) 597-4556
41 Total Sales
Map
Source: Oregon Datashare
MLS Number: 102998381
APN: 10867542
- 15050 Hwy 62
- 14411 Oregon 62
- 4234 Reese Creek Rd
- 1305 Butte Falls Hwy
- 0 Reese Cr Rd Unit 1002 &1003 220191192
- 151 Hammel Rd
- 1399 Oregon 234
- 349 Capri Dr
- 1560 Brentwood Dr
- 227 E Rolling Hills Dr
- 417 E Rolling Hills Dr
- 655 E Rolling Hills Dr
- 13334 Modoc Rd
- 510 Chateau Dr
- 694 Nottingham Terrace
- 1100 W Rolling Hills Dr
- 920 W Rolling Hills Dr
- 636 Sheffield Dr
- 601 Barton Rd
- 693 Ironwood Dr
