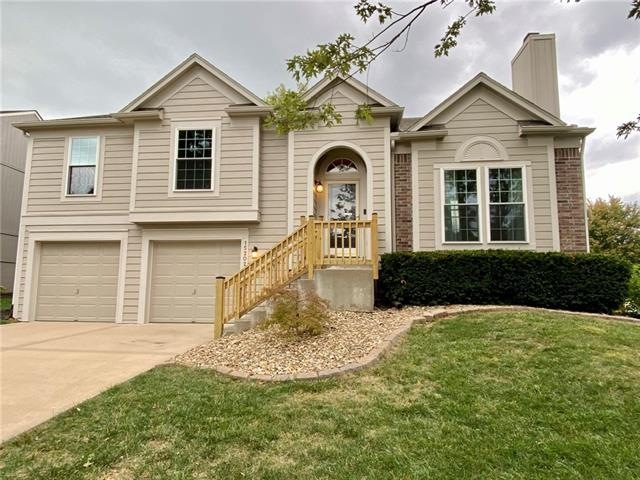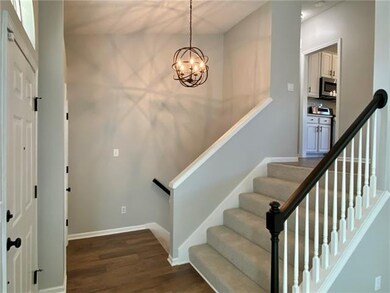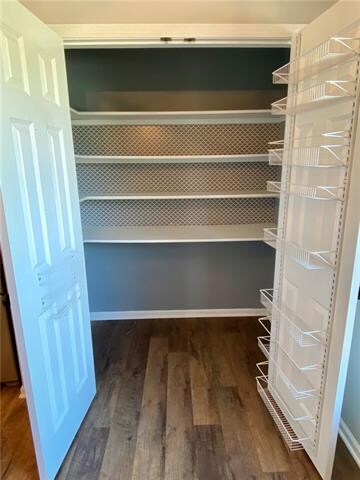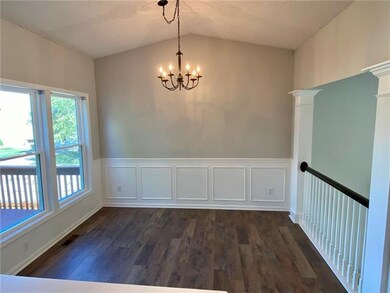
15202 W 156th Ct Olathe, KS 66062
Highlights
- Deck
- Recreation Room
- Traditional Architecture
- Brougham Elementary School Rated A
- Vaulted Ceiling
- Corner Lot
About This Home
As of October 2021NEW NEW NEW! This house has new interior paint, new carpet, new flooring, freshly painted kitchen cabinets, quartz counter tops, subway backsplash, all new light fixtures - including LED can lights, front exterior is freshly painted. HVAC is only 1 year old and is top of the line. Roof is young at 9 years old. Water heater is only 3 years old. Whole house water purifying system too! All you need to do is bring your stuff! This front to back split is located in a cul-de-sac and offers 3 bedrooms, 2.5 bathrooms with the half bathroom in the lower *WALKOUT* level. Laundry room with secondary access to the garage. Plenty of storage under the living room with access from the lower level. Community pool and playground. Close proximity to the Elementary and Middle schools with the high school just down the road. Fenced in yard with a built-in firepit! Large corner lot! (There are two carpet transition pieces for the stairs that are on order and will be installed soon)
Last Agent to Sell the Property
Weichert, Realtors Welch & Com License #SP00234005 Listed on: 08/13/2021

Home Details
Home Type
- Single Family
Est. Annual Taxes
- $4,017
Year Built
- Built in 1999
Lot Details
- 9,315 Sq Ft Lot
- Cul-De-Sac
- South Facing Home
- Wood Fence
- Corner Lot
- Paved or Partially Paved Lot
- Sprinkler System
HOA Fees
- $30 Monthly HOA Fees
Parking
- 2 Car Attached Garage
- Front Facing Garage
Home Design
- Traditional Architecture
- Split Level Home
- Composition Roof
- Lap Siding
Interior Spaces
- Wet Bar: All Carpet, All Drapes/Curtains, Fireplace, Luxury Vinyl Plank, Ceiling Fan(s), Ceramic Tiles, Shower Over Tub, Vinyl, Double Vanity, Walk-In Closet(s)
- Built-In Features: All Carpet, All Drapes/Curtains, Fireplace, Luxury Vinyl Plank, Ceiling Fan(s), Ceramic Tiles, Shower Over Tub, Vinyl, Double Vanity, Walk-In Closet(s)
- Vaulted Ceiling
- Ceiling Fan: All Carpet, All Drapes/Curtains, Fireplace, Luxury Vinyl Plank, Ceiling Fan(s), Ceramic Tiles, Shower Over Tub, Vinyl, Double Vanity, Walk-In Closet(s)
- Skylights
- Shades
- Plantation Shutters
- Drapes & Rods
- Family Room Downstairs
- Living Room with Fireplace
- Formal Dining Room
- Recreation Room
- Laundry Room
Kitchen
- Eat-In Kitchen
- Gas Oven or Range
- Free-Standing Range
- Dishwasher
- Stainless Steel Appliances
- Granite Countertops
- Laminate Countertops
- Disposal
Flooring
- Wall to Wall Carpet
- Linoleum
- Laminate
- Stone
- Ceramic Tile
- Luxury Vinyl Plank Tile
- Luxury Vinyl Tile
Bedrooms and Bathrooms
- 3 Bedrooms
- Cedar Closet: All Carpet, All Drapes/Curtains, Fireplace, Luxury Vinyl Plank, Ceiling Fan(s), Ceramic Tiles, Shower Over Tub, Vinyl, Double Vanity, Walk-In Closet(s)
- Walk-In Closet: All Carpet, All Drapes/Curtains, Fireplace, Luxury Vinyl Plank, Ceiling Fan(s), Ceramic Tiles, Shower Over Tub, Vinyl, Double Vanity, Walk-In Closet(s)
- Double Vanity
- All Carpet
Finished Basement
- Walk-Out Basement
- Laundry in Basement
Home Security
- Smart Locks
- Smart Thermostat
- Storm Doors
- Fire and Smoke Detector
Outdoor Features
- Deck
- Enclosed patio or porch
- Fire Pit
- Playground
Schools
- Brougham Elementary School
- Olathe South High School
Utilities
- Central Air
- Satellite Dish
Listing and Financial Details
- Exclusions: Fireplace, Irrigation
- Assessor Parcel Number DP78970000 0057
Community Details
Overview
- Woodland Creek Association
- Woodland Creek Subdivision
Recreation
- Community Pool
Ownership History
Purchase Details
Home Financials for this Owner
Home Financials are based on the most recent Mortgage that was taken out on this home.Purchase Details
Purchase Details
Home Financials for this Owner
Home Financials are based on the most recent Mortgage that was taken out on this home.Purchase Details
Home Financials for this Owner
Home Financials are based on the most recent Mortgage that was taken out on this home.Purchase Details
Home Financials for this Owner
Home Financials are based on the most recent Mortgage that was taken out on this home.Similar Homes in Olathe, KS
Home Values in the Area
Average Home Value in this Area
Purchase History
| Date | Type | Sale Price | Title Company |
|---|---|---|---|
| Warranty Deed | -- | Security 1St Title Llc | |
| Warranty Deed | -- | Security 1St Title Llc | |
| Warranty Deed | -- | Chicago Title Company Llc | |
| Warranty Deed | -- | Chicago Title Ins Co | |
| Interfamily Deed Transfer | -- | Heartland Title |
Mortgage History
| Date | Status | Loan Amount | Loan Type |
|---|---|---|---|
| Previous Owner | $194,930 | FHA | |
| Previous Owner | $142,712 | New Conventional | |
| Previous Owner | $145,500 | New Conventional | |
| Previous Owner | $159,000 | Adjustable Rate Mortgage/ARM | |
| Previous Owner | $140,000 | No Value Available |
Property History
| Date | Event | Price | Change | Sq Ft Price |
|---|---|---|---|---|
| 10/25/2021 10/25/21 | Sold | -- | -- | -- |
| 10/09/2021 10/09/21 | Pending | -- | -- | -- |
| 08/13/2021 08/13/21 | For Sale | $330,000 | +57.1% | $150 / Sq Ft |
| 02/21/2012 02/21/12 | Sold | -- | -- | -- |
| 01/02/2012 01/02/12 | Pending | -- | -- | -- |
| 10/12/2011 10/12/11 | For Sale | $210,000 | -- | $95 / Sq Ft |
Tax History Compared to Growth
Tax History
| Year | Tax Paid | Tax Assessment Tax Assessment Total Assessment is a certain percentage of the fair market value that is determined by local assessors to be the total taxable value of land and additions on the property. | Land | Improvement |
|---|---|---|---|---|
| 2024 | $5,279 | $46,817 | $8,395 | $38,422 |
| 2023 | $5,037 | $43,872 | $7,299 | $36,573 |
| 2022 | $4,779 | $40,480 | $6,351 | $34,129 |
| 2021 | $4,146 | $33,534 | $6,351 | $27,183 |
| 2020 | $4,018 | $32,212 | $5,771 | $26,441 |
| 2019 | $3,825 | $30,475 | $5,771 | $24,704 |
| 2018 | $3,706 | $29,325 | $5,244 | $24,081 |
| 2017 | $3,474 | $27,220 | $4,770 | $22,450 |
| 2016 | $3,086 | $24,829 | $4,337 | $20,492 |
| 2015 | $3,023 | $24,335 | $4,336 | $19,999 |
| 2013 | -- | $23,001 | $4,336 | $18,665 |
Agents Affiliated with this Home
-
Theresa Moore

Seller's Agent in 2021
Theresa Moore
Weichert, Realtors Welch & Com
(913) 980-2450
45 in this area
104 Total Sales
-
Rosalie Dearmore
R
Seller Co-Listing Agent in 2021
Rosalie Dearmore
Weichert, Realtors Welch & Com
(913) 707-7496
43 in this area
107 Total Sales
-
Haly Nguyen

Buyer's Agent in 2021
Haly Nguyen
Platinum Realty LLC
(913) 553-7662
12 in this area
83 Total Sales
-
Keri Janda
K
Seller's Agent in 2012
Keri Janda
(913) 205-0220
12 in this area
98 Total Sales
-
J
Buyer's Agent in 2012
Jason Davis
Chief Properties LLC
Map
Source: Heartland MLS
MLS Number: 2339382
APN: DP78970000-0057
- 15598 S Blackfeather St
- 15868 W 157th Terrace
- 15615 S Brougham Dr
- 16122 W 157th St
- 16133 W 157th St
- 15455 W 159th St
- 15905 W 152nd Terrace
- 15208 W 152nd St
- 15454 S Acuff Ln
- 15984 W 160th Terrace
- 16584 W 156th Terrace
- 15238 S Albervan St
- 15476 S Wyandotte Dr
- 15399 W 161st St
- 15447 W 161st St
- 15302 W 161st St
- 15286 W 161st St
- 16044 W 160th Terrace
- 15431 W 161st St
- 15267 W 161st Terrace






