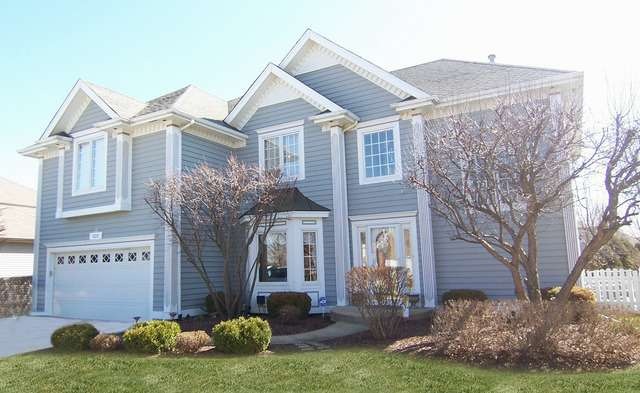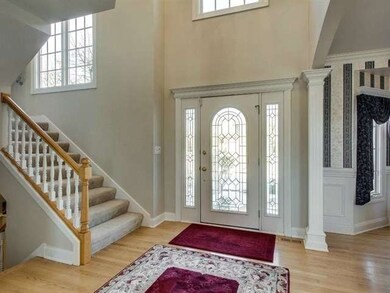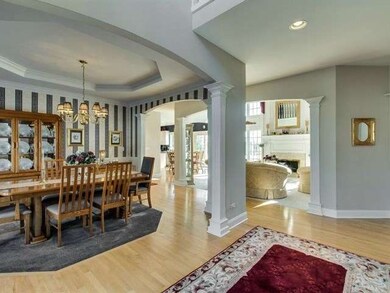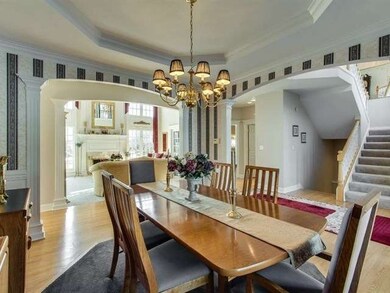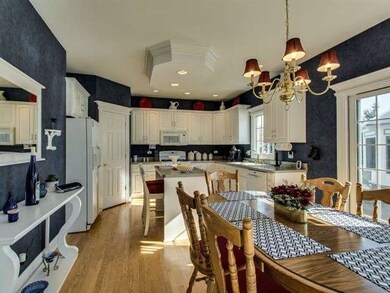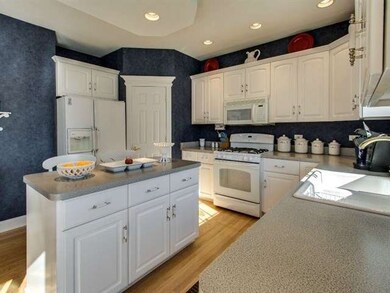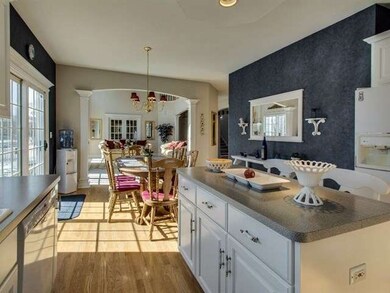
15203 Hamlin St Plainfield, IL 60544
West Plainfield NeighborhoodHighlights
- Recreation Room
- Vaulted Ceiling
- Wood Flooring
- Richard Ira Jones Middle School Rated A-
- Traditional Architecture
- Whirlpool Bathtub
About This Home
As of January 2019*$5000 DECOR ALLOWANCE!*PRIDE IN OWNERSHIP SHOWS IN THIS STUNNING 4 BDRM HOME! SOUGHT AFTER WALLIN WOODS! EXTREMELY OPEN FLR PLAN! 1ST FLR DEN! FORMAL DR! DRAMATIC 2STRY GRT RM W/ SOARING FLR2CLG FP! GOURMET KITCH W/ STRIKING WTE CABS, ISLAND, BRKFST RM &WLK-IN PNTRY! GORGEOUS MSTR STE W/ LUXURY BTH! OPEN STAIRWY 2 FIN BSMT W/ BIG REC RM &COMPUTER NOOK! FREE FORM PAVER PATIO W/ GAZEBO OVERLOOKS EXPANSIVE FENCED YARD!
Last Agent to Sell the Property
Rosemary West
RE/MAX Professionals Select Listed on: 04/17/2014
Last Buyer's Agent
Rosemary West
RE/MAX Professionals Select Listed on: 04/17/2014
Home Details
Home Type
- Single Family
Est. Annual Taxes
- $11,630
Year Built
- 1997
HOA Fees
- $17 per month
Parking
- Attached Garage
- Garage Transmitter
- Garage Door Opener
- Driveway
- Parking Included in Price
- Garage Is Owned
Home Design
- Traditional Architecture
- Slab Foundation
- Asphalt Shingled Roof
- Cedar
Interior Spaces
- Vaulted Ceiling
- Attached Fireplace Door
- Gas Log Fireplace
- Entrance Foyer
- Breakfast Room
- Den
- Recreation Room
- Wood Flooring
- Finished Basement
- Partial Basement
- Storm Screens
Kitchen
- Breakfast Bar
- Walk-In Pantry
- Oven or Range
- Microwave
- Dishwasher
- Kitchen Island
- Disposal
Bedrooms and Bathrooms
- Primary Bathroom is a Full Bathroom
- Whirlpool Bathtub
- Separate Shower
Laundry
- Laundry on main level
- Dryer
- Washer
Utilities
- Forced Air Heating and Cooling System
- Heating System Uses Gas
Additional Features
- Brick Porch or Patio
- Fenced Yard
Ownership History
Purchase Details
Purchase Details
Home Financials for this Owner
Home Financials are based on the most recent Mortgage that was taken out on this home.Purchase Details
Home Financials for this Owner
Home Financials are based on the most recent Mortgage that was taken out on this home.Purchase Details
Home Financials for this Owner
Home Financials are based on the most recent Mortgage that was taken out on this home.Purchase Details
Home Financials for this Owner
Home Financials are based on the most recent Mortgage that was taken out on this home.Purchase Details
Home Financials for this Owner
Home Financials are based on the most recent Mortgage that was taken out on this home.Purchase Details
Home Financials for this Owner
Home Financials are based on the most recent Mortgage that was taken out on this home.Similar Homes in Plainfield, IL
Home Values in the Area
Average Home Value in this Area
Purchase History
| Date | Type | Sale Price | Title Company |
|---|---|---|---|
| Interfamily Deed Transfer | -- | Attorney | |
| Warranty Deed | $330,000 | Fidelity National Title Ins | |
| Warranty Deed | $318,000 | Fidelity Natl Title Ins Co | |
| Warranty Deed | $321,000 | Attorney | |
| Warranty Deed | $346,500 | None Available | |
| Warranty Deed | $269,000 | Chicago Title Insurance Co | |
| Warranty Deed | $52,000 | Chicago Title Insurance Co |
Mortgage History
| Date | Status | Loan Amount | Loan Type |
|---|---|---|---|
| Open | $50,000 | Credit Line Revolving | |
| Open | $258,000 | New Conventional | |
| Closed | $264,000 | New Conventional | |
| Previous Owner | $302,100 | New Conventional | |
| Previous Owner | $276,000 | Adjustable Rate Mortgage/ARM | |
| Previous Owner | $209,027 | Unknown | |
| Previous Owner | $207,707 | Unknown | |
| Previous Owner | $215,200 | No Value Available | |
| Previous Owner | $110,000 | No Value Available |
Property History
| Date | Event | Price | Change | Sq Ft Price |
|---|---|---|---|---|
| 01/10/2019 01/10/19 | Sold | $330,000 | -2.9% | $110 / Sq Ft |
| 11/29/2018 11/29/18 | Pending | -- | -- | -- |
| 11/12/2018 11/12/18 | Price Changed | $340,000 | -2.6% | $113 / Sq Ft |
| 09/19/2018 09/19/18 | Price Changed | $349,000 | -2.8% | $116 / Sq Ft |
| 08/17/2018 08/17/18 | For Sale | $359,000 | +12.9% | $120 / Sq Ft |
| 10/26/2016 10/26/16 | Sold | $318,000 | -2.1% | $106 / Sq Ft |
| 09/20/2016 09/20/16 | Pending | -- | -- | -- |
| 09/09/2016 09/09/16 | For Sale | $324,900 | -6.2% | $108 / Sq Ft |
| 07/28/2014 07/28/14 | Sold | $346,500 | -1.0% | $116 / Sq Ft |
| 06/27/2014 06/27/14 | Pending | -- | -- | -- |
| 04/17/2014 04/17/14 | For Sale | $350,000 | -- | $117 / Sq Ft |
Tax History Compared to Growth
Tax History
| Year | Tax Paid | Tax Assessment Tax Assessment Total Assessment is a certain percentage of the fair market value that is determined by local assessors to be the total taxable value of land and additions on the property. | Land | Improvement |
|---|---|---|---|---|
| 2023 | $11,630 | $149,703 | $34,345 | $115,358 |
| 2022 | $10,427 | $134,453 | $30,846 | $103,607 |
| 2021 | $9,851 | $125,657 | $28,828 | $96,829 |
| 2020 | $9,785 | $122,092 | $28,010 | $94,082 |
| 2019 | $9,944 | $123,082 | $26,689 | $96,393 |
| 2018 | $9,965 | $120,954 | $25,076 | $95,878 |
| 2017 | $9,661 | $114,943 | $23,830 | $91,113 |
| 2016 | $9,426 | $109,626 | $22,728 | $86,898 |
| 2015 | $8,813 | $102,694 | $21,291 | $81,403 |
| 2014 | $8,813 | $99,068 | $20,539 | $78,529 |
| 2013 | $8,813 | $99,068 | $20,539 | $78,529 |
Agents Affiliated with this Home
-

Seller's Agent in 2019
Chris Caputo
Century 21 Circle
(815) 715-3524
2 in this area
166 Total Sales
-
J
Seller Co-Listing Agent in 2019
John Prencipe
Century 21 Circle
(815) 210-2912
1 in this area
32 Total Sales
-

Buyer's Agent in 2019
Branka Poplonski
Century 21 Circle
(630) 918-3439
65 Total Sales
-
R
Seller's Agent in 2016
Rosemary West
RE/MAX Professionals Select
-

Buyer's Agent in 2016
Jennifer Lane
@ Properties
(773) 315-9507
35 Total Sales
Map
Source: Midwest Real Estate Data (MRED)
MLS Number: MRD08588274
APN: 03-16-103-002
- 15158 Eyre Cir
- 15227 Dan Patch Dr
- 24650 Lincolnway St
- 24620 Kingston St Unit 4
- 15300 Lincolnway Cir
- 3.37AC Lockport St
- 24627 Kingston St Unit 4
- 14924 S Case St
- 510 E Plainfield West Rd
- 14937 S Dyer Ln
- 14937 S Dyer Ln
- 14937 S Dyer Ln
- 15130 S James St
- 14907 S Dyer Ln
- 14904 S Morgan Ln
- 14859 S Dyer Ln
- 14854 S Dyer Ln
- 14835 S Dyer Ln
- 14958 S Dyer Ln
- 14824 S Henebry Ln
