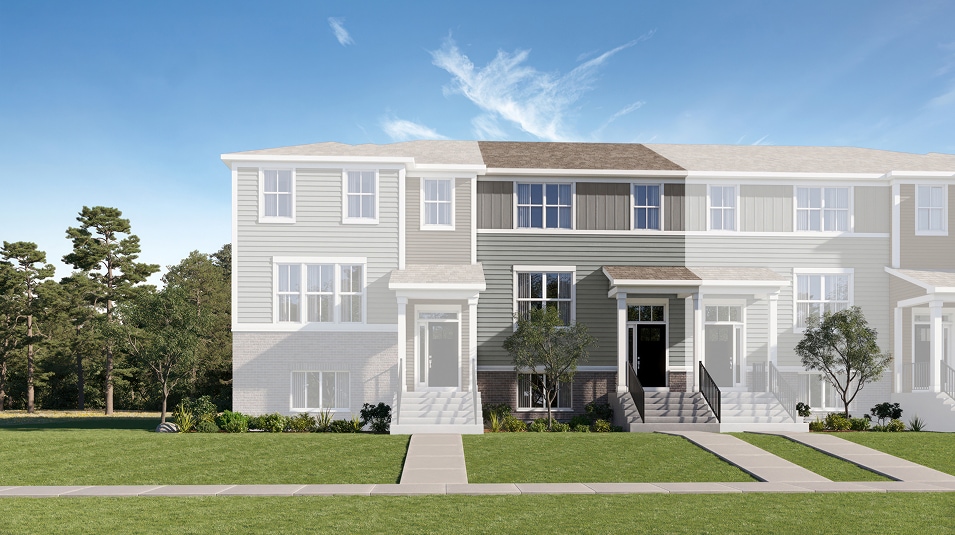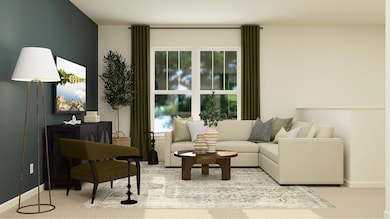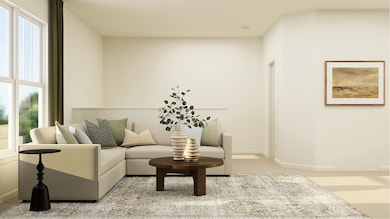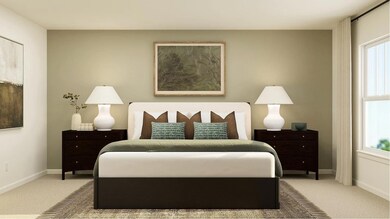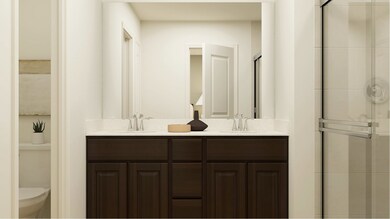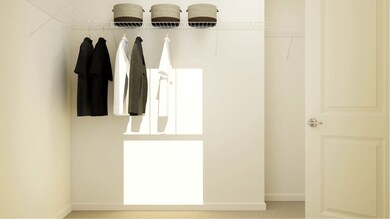
14934 S Dyer Ln Plainfield, IL 60544
West Plainfield NeighborhoodEstimated payment $2,535/month
Total Views
894
3
Beds
2.5
Baths
1,764
Sq Ft
$220
Price per Sq Ft
Highlights
- New Construction
- Community Playground
- Trails
- Lincoln Elementary School Rated A-
- Park
About This Home
This new three-story townhome is designed for family comfort, with a lower level providing versatile finished space. The first floor showcases an open floorplan among the family room, kitchen and dining room that opens out to a deck. Three upstairs bedrooms including the spacious owner’s suite provide private retreats for family members.
Home Details
Home Type
- Single Family
Parking
- 2 Car Garage
Home Design
- New Construction
- Quick Move-In Home
- Amherst Plan
Interior Spaces
- 1,764 Sq Ft Home
- 3-Story Property
Bedrooms and Bathrooms
- 3 Bedrooms
Community Details
Overview
- Actively Selling
- Built by Lennar
- Keller Farm Townhome Series Subdivision
Recreation
- Community Playground
- Park
- Trails
Sales Office
- 14937 S. Dyer Lane
- Plainfield, IL 60544
- Builder Spec Website
Office Hours
- Mon 10-5 | Tue 10-5 | Wed 10-5 | Thu 10-5 | Fri 10-5 | Sat 10-5 | Sun 11-5
Map
Create a Home Valuation Report for This Property
The Home Valuation Report is an in-depth analysis detailing your home's value as well as a comparison with similar homes in the area
Similar Homes in Plainfield, IL
Home Values in the Area
Average Home Value in this Area
Property History
| Date | Event | Price | Change | Sq Ft Price |
|---|---|---|---|---|
| 07/25/2025 07/25/25 | For Sale | $387,890 | -- | $220 / Sq Ft |
Nearby Homes
- 14859 S Dyer Ln
- 14955 S Dyer Ln
- 14809 S Henebry Ln
- 14935 S Dyer Ln
- 14835 S Dyer Ln
- 14816 S Henebry Ln
- 14938 S Dyer Ln
- 14913 S Dyer Ln
- 14854 S Dyer Ln
- 14940 S Dyer Ln
- 14907 S Dyer Ln
- 14813 S Henebry Ln
- 14817 S Henebry Ln
- 14824 S Henebry Ln
- 14844 S Henebry Ln
- 14833 S Henebry Ln
- 24907 W Liberty Grove Blvd
- 24907 W Liberty Grove Blvd
- 24907 W Liberty Grove Blvd
- 24907 W Liberty Grove Blvd
- 14750 S Wallin Dr
- 14712 Independence Dr
- 24610 George Washington Dr
- 14626 Paul Revere Ln
- 14624 Paul Revere Ln
- 24248 W Main St
- 24138 W Main St
- 25312 Government Ln
- 15117 S Route 59
- 13915 S Autumn Way
- 16316 Spring Creek Ln
- 13309 Round Barn Rd
- 16438 Fairfield Dr
- 13713 S Sanibel St
- 12948 Parterre Place
- 2808 River Bend Ln Unit TOWNHOUSE
- 2705 Snowmass Ct
- 7003 Sahara Dr
- 23760 W 127th St
- 6504 Jack Rogers Ln
