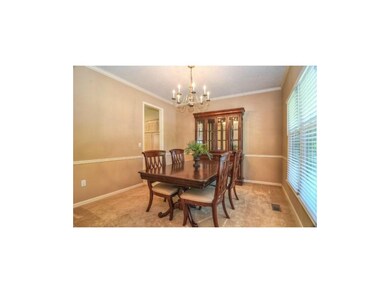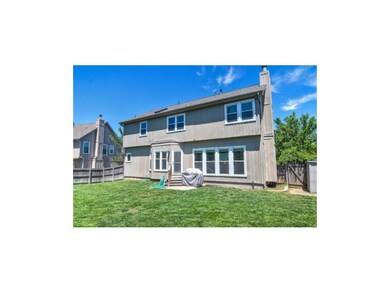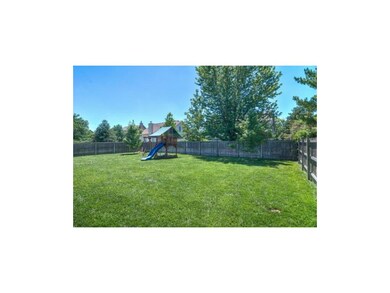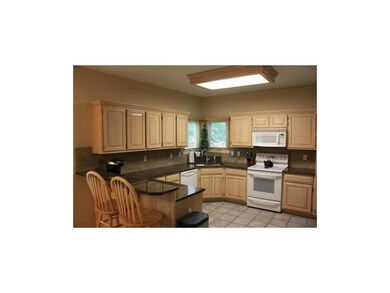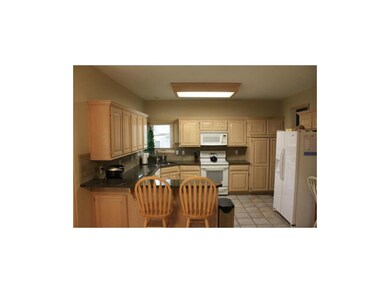
15204 Outlook St Overland Park, KS 66223
Blue Valley NeighborhoodEstimated Value: $438,000 - $461,000
Highlights
- Vaulted Ceiling
- Traditional Architecture
- Sitting Room
- Stanley Elementary School Rated A-
- Granite Countertops
- Breakfast Area or Nook
About This Home
As of September 2012Wonderful 2 story home. Wood flooring in kitchen & breakfast area. Brand new granite countertops!! Step down living room has fireplace and built-in bookcases. Large master suite features sitting area. Master bath with jetted tub and separate shower stall. Convenient bedroom-level laundry. Full basement offers plenty of storage. Great neighborhood.
Last Agent to Sell the Property
KW KANSAS CITY METRO License #BR00050454 Listed on: 08/06/2012

Home Details
Home Type
- Single Family
Est. Annual Taxes
- $2,584
Year Built
- Built in 1992
Lot Details
- 9,278
HOA Fees
- $23 Monthly HOA Fees
Parking
- 2 Car Attached Garage
- Inside Entrance
- Front Facing Garage
- Garage Door Opener
Home Design
- Traditional Architecture
- Composition Roof
- Vinyl Siding
Interior Spaces
- 2,093 Sq Ft Home
- Wet Bar: Shower Over Tub, Skylight(s), Carpet, Ceiling Fan(s), Cathedral/Vaulted Ceiling, Walk-In Closet(s), Double Vanity, Shower Only, Whirlpool Tub, Fireplace, Wood Floor, Pantry
- Built-In Features: Shower Over Tub, Skylight(s), Carpet, Ceiling Fan(s), Cathedral/Vaulted Ceiling, Walk-In Closet(s), Double Vanity, Shower Only, Whirlpool Tub, Fireplace, Wood Floor, Pantry
- Vaulted Ceiling
- Ceiling Fan: Shower Over Tub, Skylight(s), Carpet, Ceiling Fan(s), Cathedral/Vaulted Ceiling, Walk-In Closet(s), Double Vanity, Shower Only, Whirlpool Tub, Fireplace, Wood Floor, Pantry
- Skylights
- Fireplace With Gas Starter
- Shades
- Plantation Shutters
- Drapes & Rods
- Family Room with Fireplace
- Sitting Room
- Formal Dining Room
- Basement Fills Entire Space Under The House
Kitchen
- Breakfast Area or Nook
- Electric Oven or Range
- Dishwasher
- Granite Countertops
- Laminate Countertops
- Disposal
Flooring
- Wall to Wall Carpet
- Linoleum
- Laminate
- Stone
- Ceramic Tile
- Luxury Vinyl Plank Tile
- Luxury Vinyl Tile
Bedrooms and Bathrooms
- 4 Bedrooms
- Cedar Closet: Shower Over Tub, Skylight(s), Carpet, Ceiling Fan(s), Cathedral/Vaulted Ceiling, Walk-In Closet(s), Double Vanity, Shower Only, Whirlpool Tub, Fireplace, Wood Floor, Pantry
- Walk-In Closet: Shower Over Tub, Skylight(s), Carpet, Ceiling Fan(s), Cathedral/Vaulted Ceiling, Walk-In Closet(s), Double Vanity, Shower Only, Whirlpool Tub, Fireplace, Wood Floor, Pantry
- Double Vanity
- Bathtub with Shower
Schools
- Stanley Elementary School
- Blue Valley High School
Additional Features
- Enclosed patio or porch
- Wood Fence
- Forced Air Heating and Cooling System
Community Details
- Association fees include trash pick up
- Green Meadows Subdivision
Listing and Financial Details
- Assessor Parcel Number NP27700005 0017
Ownership History
Purchase Details
Home Financials for this Owner
Home Financials are based on the most recent Mortgage that was taken out on this home.Purchase Details
Purchase Details
Home Financials for this Owner
Home Financials are based on the most recent Mortgage that was taken out on this home.Similar Homes in the area
Home Values in the Area
Average Home Value in this Area
Purchase History
| Date | Buyer | Sale Price | Title Company |
|---|---|---|---|
| Callaway Jeffrey Allen | -- | None Available | |
| Brun Michael E | -- | None Available | |
| Brun Michael E | -- | Heartland Title Company |
Mortgage History
| Date | Status | Borrower | Loan Amount |
|---|---|---|---|
| Open | Callaway Jeffrey Allen | $215,000 | |
| Previous Owner | Brun Michael E | $177,750 | |
| Previous Owner | Brun Michael E | $154,500 | |
| Previous Owner | Brun Michael E | $152,500 | |
| Previous Owner | Brun Michael E | $159,920 |
Property History
| Date | Event | Price | Change | Sq Ft Price |
|---|---|---|---|---|
| 09/20/2012 09/20/12 | Sold | -- | -- | -- |
| 08/09/2012 08/09/12 | Pending | -- | -- | -- |
| 08/06/2012 08/06/12 | For Sale | $219,950 | -- | $105 / Sq Ft |
Tax History Compared to Growth
Tax History
| Year | Tax Paid | Tax Assessment Tax Assessment Total Assessment is a certain percentage of the fair market value that is determined by local assessors to be the total taxable value of land and additions on the property. | Land | Improvement |
|---|---|---|---|---|
| 2024 | $4,335 | $42,642 | $10,111 | $32,531 |
| 2023 | $4,241 | $40,848 | $10,111 | $30,737 |
| 2022 | $3,813 | $36,110 | $10,111 | $25,999 |
| 2021 | $3,710 | $33,235 | $8,793 | $24,442 |
| 2020 | $3,674 | $32,695 | $7,030 | $25,665 |
| 2019 | $3,667 | $31,947 | $4,687 | $27,260 |
| 2018 | $3,491 | $29,808 | $4,687 | $25,121 |
| 2017 | $3,341 | $28,037 | $4,687 | $23,350 |
| 2016 | $3,225 | $27,048 | $4,687 | $22,361 |
| 2015 | $3,211 | $26,830 | $4,690 | $22,140 |
| 2013 | -- | $24,725 | $4,690 | $20,035 |
Agents Affiliated with this Home
-
Jim Vogel

Seller's Agent in 2012
Jim Vogel
KW KANSAS CITY METRO
(913) 766-2812
1 in this area
102 Total Sales
-
Casey Carley

Buyer's Agent in 2012
Casey Carley
ReeceNichols - Overland Park
(913) 486-8962
104 Total Sales
Map
Source: Heartland MLS
MLS Number: 1792558
APN: NP27700005-0017
- 5619 W 152nd Terrace
- 15107 Beverly St
- 15209 Beverly St
- 5510 W 153rd Terrace
- 5408 W 153rd St
- 15501 Outlook St
- 14906 Horton St
- 5701 W 148th Place
- 6560 W 151st St
- 15452 Iron Horse Cir
- 15633 Reeds St
- 14957 Rosewood Dr
- 6266 W 157th St
- 14927 Riggs St
- 5817 W 147th Place
- 5111 W 156th St
- 14949 Riggs St
- 14936 Riggs St
- 6402 W 147th Terrace
- 4704 W 152nd St
- 15204 Outlook St
- 15208 Outlook St
- 15200 Outlook St
- 15205 Woodson St
- 15209 Woodson St
- 15201 Woodson St
- 15212 Outlook St
- 15205 Outlook St
- 15209 Outlook St
- 15201 Outlook St
- 15213 Woodson St
- 15216 Outlook St
- 15213 Outlook St
- 15122 Outlook St
- 15217 Woodson St
- 15125 Woodson St
- 15217 Outlook St
- 15123 Outlook St
- 15206 Reeds St
- 15210 Reeds St


