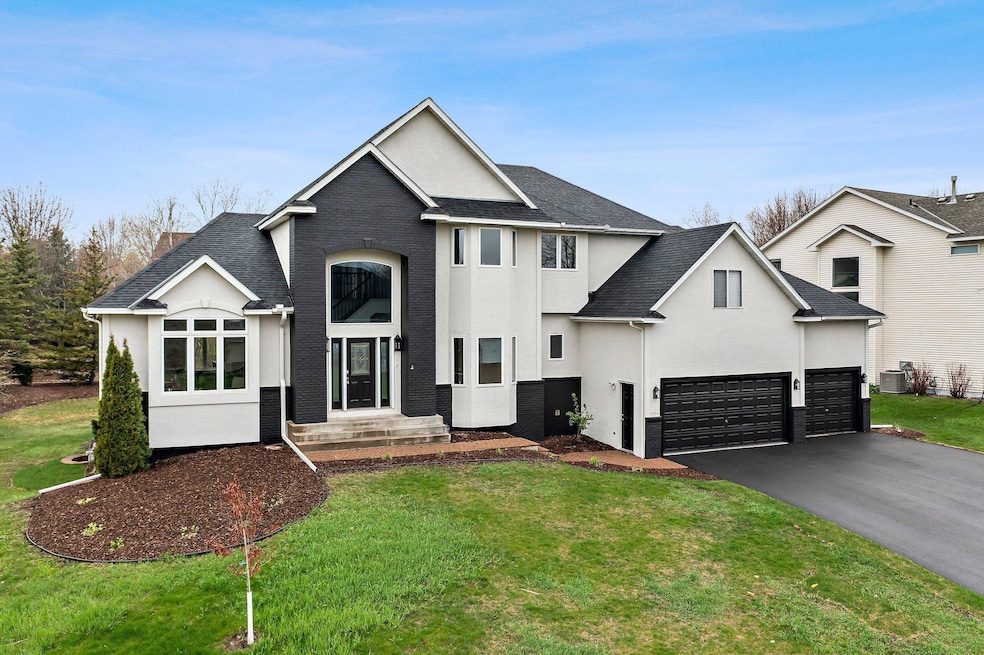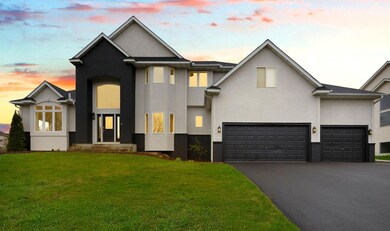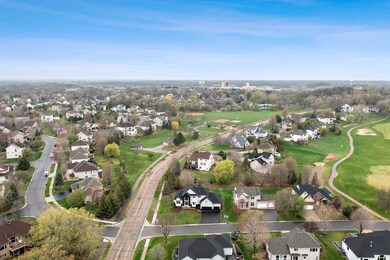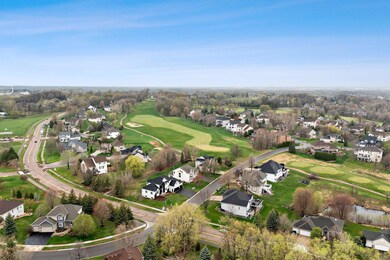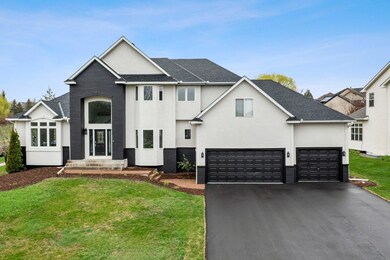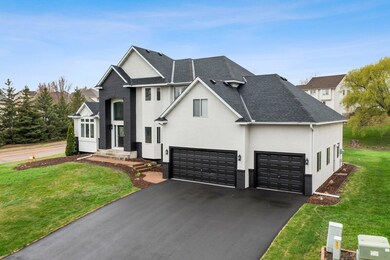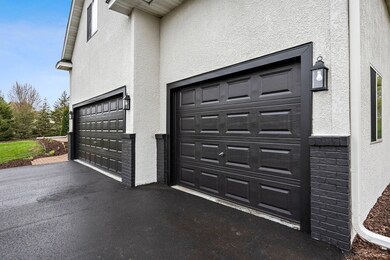
15204 Wood Duck Trail NW Prior Lake, MN 55372
Highlights
- Deck
- Family Room with Fireplace
- Game Room
- Jeffers Pond Elementary School Rated A
- Corner Lot
- 3-minute walk to Wilds Park
About This Home
As of July 2025Welcome to this thoughtfully updated 6Bed, 4Bath home on a spacious corner lot in The Wilds—where modern style meets everyday comfort. From the moment you arrive, you'll notice the brand-new roof, fresh exterior paint, updated landscaping, and newly paved driveway—all boosting the home's standout curb appeal. The new composite deck with sleek railings adds the perfect outdoor space to unwind or entertain. Step inside to fresh wood flooring, plush carpet, and bright, freshly painted interiors. The completely renovated kitchen features all-new cabinetry, stainless steel appliances, and plenty of room to gather. The main level also includes a private office, laundry, and both formal and informal dining areas—ideal for everything from weeknight dinners to special occasions. Upstairs, 4 generously sized bedrooms include a stunning primary suite with a fully remodeled bath and updated vanities. The finished lower level offers even more space with a large family room, two additional bedrooms, and a 3⁄4 bath—perfect for guests or a home gym. Extras like upgraded lighting and plumbing fixtures, new vanities throughout, modern door hardware, and a finished garage round out the long list of updates. This home is move-in ready and perfectly located—just waiting for its next chapter!
Home Details
Home Type
- Single Family
Est. Annual Taxes
- $5,926
Year Built
- Built in 1998
Lot Details
- 0.38 Acre Lot
- Lot Dimensions are 95x13x15x117x121x147
- Corner Lot
HOA Fees
- $60 Monthly HOA Fees
Parking
- 3 Car Attached Garage
- Garage Door Opener
Interior Spaces
- 2-Story Property
- Family Room with Fireplace
- 2 Fireplaces
- Living Room with Fireplace
- Dining Room
- Home Office
- Game Room
- Washer and Dryer Hookup
Kitchen
- Range
- Microwave
- Dishwasher
- Stainless Steel Appliances
- Disposal
- The kitchen features windows
Bedrooms and Bathrooms
- 6 Bedrooms
Finished Basement
- Basement Fills Entire Space Under The House
- Sump Pump
- Drain
- Natural lighting in basement
Eco-Friendly Details
- Electronic Air Cleaner
- Air Exchanger
Additional Features
- Deck
- Forced Air Heating and Cooling System
Community Details
- Association fees include professional mgmt, trash, shared amenities
- Associa Minnesota Association, Phone Number (763) 225-6400
Listing and Financial Details
- Assessor Parcel Number 253230190
Ownership History
Purchase Details
Home Financials for this Owner
Home Financials are based on the most recent Mortgage that was taken out on this home.Purchase Details
Home Financials for this Owner
Home Financials are based on the most recent Mortgage that was taken out on this home.Purchase Details
Purchase Details
Home Financials for this Owner
Home Financials are based on the most recent Mortgage that was taken out on this home.Purchase Details
Home Financials for this Owner
Home Financials are based on the most recent Mortgage that was taken out on this home.Purchase Details
Purchase Details
Home Financials for this Owner
Home Financials are based on the most recent Mortgage that was taken out on this home.Purchase Details
Purchase Details
Purchase Details
Similar Homes in the area
Home Values in the Area
Average Home Value in this Area
Purchase History
| Date | Type | Sale Price | Title Company |
|---|---|---|---|
| Warranty Deed | $690,000 | Trademark Title | |
| Deed | $460,000 | -- | |
| Limited Warranty Deed | -- | None Available | |
| Limited Warranty Deed | -- | Attorney | |
| Warranty Deed | $370,000 | Network Title Inc | |
| Foreclosure Deed | $215,000 | -- | |
| Foreclosure Deed | $449,000 | -- | |
| Warranty Deed | $550,000 | -- | |
| Warranty Deed | $408,000 | -- | |
| Warranty Deed | $49,900 | -- |
Mortgage History
| Date | Status | Loan Amount | Loan Type |
|---|---|---|---|
| Open | $552,000 | New Conventional | |
| Previous Owner | $119,395,000 | Loan Amount Between One & Nine Billion | |
| Previous Owner | $569,500 | Adjustable Rate Mortgage/ARM | |
| Previous Owner | $552,000 | Construction | |
| Closed | -- | No Value Available |
Property History
| Date | Event | Price | Change | Sq Ft Price |
|---|---|---|---|---|
| 07/11/2025 07/11/25 | Sold | $690,000 | -1.4% | $139 / Sq Ft |
| 06/20/2025 06/20/25 | Pending | -- | -- | -- |
| 06/12/2025 06/12/25 | Price Changed | $699,990 | -6.0% | $141 / Sq Ft |
| 04/29/2025 04/29/25 | For Sale | $745,000 | +62.0% | $150 / Sq Ft |
| 07/19/2024 07/19/24 | Sold | $460,000 | -4.1% | $154 / Sq Ft |
| 07/02/2024 07/02/24 | Pending | -- | -- | -- |
| 06/27/2024 06/27/24 | For Sale | $479,900 | 0.0% | $160 / Sq Ft |
| 06/21/2024 06/21/24 | Pending | -- | -- | -- |
| 06/12/2024 06/12/24 | For Sale | $479,900 | +29.7% | $160 / Sq Ft |
| 07/22/2013 07/22/13 | Sold | $370,000 | -5.1% | $75 / Sq Ft |
| 06/14/2013 06/14/13 | Pending | -- | -- | -- |
| 03/22/2013 03/22/13 | For Sale | $389,900 | -- | $79 / Sq Ft |
Tax History Compared to Growth
Tax History
| Year | Tax Paid | Tax Assessment Tax Assessment Total Assessment is a certain percentage of the fair market value that is determined by local assessors to be the total taxable value of land and additions on the property. | Land | Improvement |
|---|---|---|---|---|
| 2025 | $5,926 | $755,800 | $150,900 | $604,900 |
| 2024 | $5,932 | $584,100 | $145,100 | $439,000 |
| 2023 | $5,746 | $570,400 | $140,800 | $429,600 |
| 2022 | $5,590 | $570,400 | $140,800 | $429,600 |
| 2021 | $5,742 | $483,300 | $112,500 | $370,800 |
| 2020 | $5,882 | $485,400 | $112,500 | $372,900 |
| 2019 | $6,074 | $476,800 | $103,800 | $373,000 |
| 2018 | $6,130 | $0 | $0 | $0 |
| 2016 | $5,990 | $0 | $0 | $0 |
| 2014 | -- | $0 | $0 | $0 |
Agents Affiliated with this Home
-
Jason Walgrave

Seller's Agent in 2025
Jason Walgrave
RE/MAX Advantage Plus
(612) 419-9425
33 in this area
373 Total Sales
-
Ryley Bester
R
Seller Co-Listing Agent in 2025
Ryley Bester
RE/MAX Advantage Plus
(952) 241-3810
1 in this area
4 Total Sales
-
Lien Sarles
L
Buyer's Agent in 2025
Lien Sarles
Atlus Real Estate
(952) 649-9237
2 in this area
11 Total Sales
-
Steven Koleno

Seller's Agent in 2024
Steven Koleno
Beycome Brokerage Realty LLC
(312) 300-6768
3 in this area
11,478 Total Sales
-
A
Seller's Agent in 2013
Albert Hepp
BuySelf, Inc
-
A
Buyer's Agent in 2013
Anders Priley
Coldwell Banker Burnet
Map
Source: NorthstarMLS
MLS Number: 6682624
APN: 25-323-019-0
- 3224 Wild Horse Pass NW
- 14944 Summit Cir NW
- 3392 Glynwater Trail NW
- 14861 Wilds Pkwy NW
- 3586 Crystal Bay Ln NW
- 14983 Hillside Cir NW
- 2822 Wilds Ln NW
- 15208 Fairway Heights Rd NW
- 15147 Jeffers Pass NW
- 2712 Wilds Ln NW
- 15582 Skyline Ave NW
- 3144 Wilds Ridge Ct NW
- 3915 Trail Point Ct NW
- 14505 Wilds Pkwy NW
- 3550 Island View Cir NW
- 14390 Parkside Ct NW
- 16091 Northwood Rd NW
- 3877 Island View Cir NW
- 16139 Northwood Rd NW
- 14314 Mckenna Rd NW
