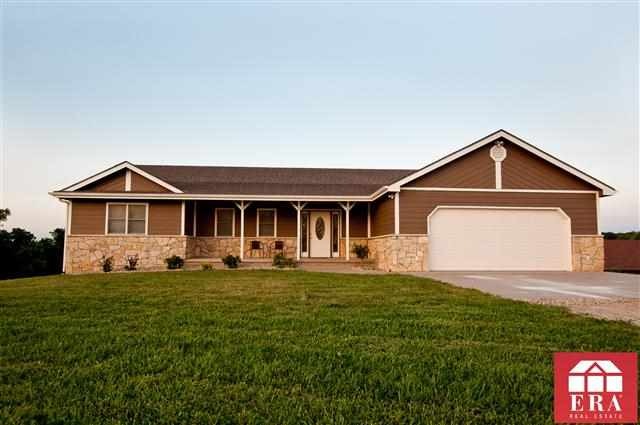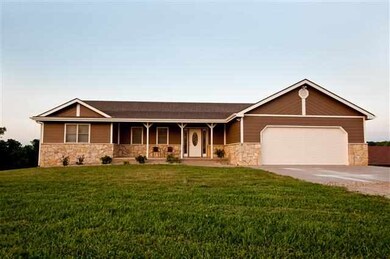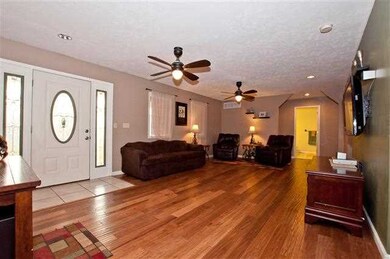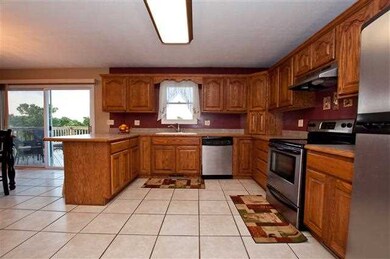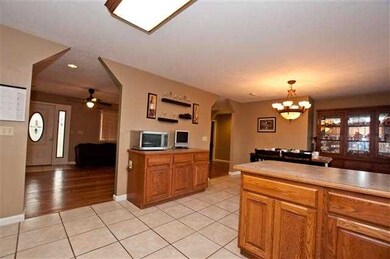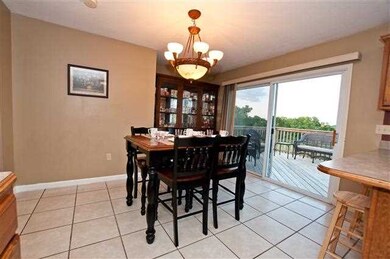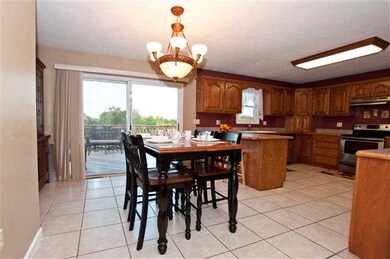
15205 Legends Point Wamego, KS 66547
Highlights
- Lake Front
- Ranch Style House
- <<bathWSpaHydroMassageTubToken>>
- Deck
- Wood Flooring
- 2 Car Attached Garage
About This Home
As of February 20175 beds, 3 baths & private lake just beyond the backyard! On over 2 acres & located in Wamego School district. Living room greets you w/ updated engineered wood flooring! Spacious kitchen w/ ample cabinetry, eating bar, tile flooring & appliances. This eat-in space also provides access to back deck. Outdoor play equipment remains w/ property! Split floor plan w/ 2 main floor beds & full bath on one end of home & large master on other end. Three closets, tiled bath w/ jetted tub & double vanity. Convenient main floor laundry & attached 2 car garage. Visit www.LegendsLakeEstate.com to learn more!
Last Agent to Sell the Property
Rockhill Real Estate Group License #BR00222979 Listed on: 07/01/2013
Last Buyer's Agent
Barbara Torrey
Crossroads Real Estate & Auction LLC License #BR00018649
Home Details
Home Type
- Single Family
Est. Annual Taxes
- $2,792
Year Built
- Built in 2005
Lot Details
- 2.01 Acre Lot
- Lake Front
Home Design
- Ranch Style House
- Poured Concrete
- Asphalt Roof
- Hardboard
Interior Spaces
- 3,318 Sq Ft Home
- Ceiling Fan
- Lake Views
Kitchen
- Eat-In Kitchen
- Oven or Range
- Dishwasher
- Disposal
Flooring
- Wood
- Carpet
- Ceramic Tile
Bedrooms and Bathrooms
- 5 Bedrooms | 3 Main Level Bedrooms
- Dual Closets
- Walk-In Closet
- 3 Full Bathrooms
- <<bathWSpaHydroMassageTubToken>>
Finished Basement
- Walk-Out Basement
- Basement Fills Entire Space Under The House
- 1 Bathroom in Basement
- 2 Bedrooms in Basement
- Natural lighting in basement
Parking
- 2 Car Attached Garage
- Automatic Garage Door Opener
- Garage Door Opener
- Gravel Driveway
Outdoor Features
- Deck
- Patio
- Play Equipment
Utilities
- Forced Air Heating and Cooling System
- Propane
- Rural Water
- Septic System
Community Details
- Property has a Home Owners Association
Ownership History
Purchase Details
Home Financials for this Owner
Home Financials are based on the most recent Mortgage that was taken out on this home.Purchase Details
Home Financials for this Owner
Home Financials are based on the most recent Mortgage that was taken out on this home.Purchase Details
Home Financials for this Owner
Home Financials are based on the most recent Mortgage that was taken out on this home.Similar Homes in Wamego, KS
Home Values in the Area
Average Home Value in this Area
Purchase History
| Date | Type | Sale Price | Title Company |
|---|---|---|---|
| Warranty Deed | -- | None Available | |
| Warranty Deed | -- | None Available | |
| Warranty Deed | -- | None Available |
Mortgage History
| Date | Status | Loan Amount | Loan Type |
|---|---|---|---|
| Open | $215,200 | No Value Available | |
| Previous Owner | $235,000 | No Value Available | |
| Previous Owner | $151,757 | No Value Available | |
| Previous Owner | $65,700 | Stand Alone Second | |
| Previous Owner | $41,000 | No Value Available | |
| Previous Owner | $164,000 | No Value Available |
Property History
| Date | Event | Price | Change | Sq Ft Price |
|---|---|---|---|---|
| 02/22/2017 02/22/17 | Sold | -- | -- | -- |
| 01/20/2017 01/20/17 | Pending | -- | -- | -- |
| 01/19/2017 01/19/17 | For Sale | $269,000 | +0.4% | $81 / Sq Ft |
| 11/15/2013 11/15/13 | Sold | -- | -- | -- |
| 10/07/2013 10/07/13 | Pending | -- | -- | -- |
| 07/01/2013 07/01/13 | For Sale | $267,900 | -- | $81 / Sq Ft |
Tax History Compared to Growth
Tax History
| Year | Tax Paid | Tax Assessment Tax Assessment Total Assessment is a certain percentage of the fair market value that is determined by local assessors to be the total taxable value of land and additions on the property. | Land | Improvement |
|---|---|---|---|---|
| 2024 | $36 | $37,862 | $4,905 | $32,957 |
| 2023 | $3,652 | $37,387 | $4,905 | $32,482 |
| 2022 | $2,897 | $33,143 | $4,472 | $28,671 |
| 2021 | $2,897 | $30,619 | $4,324 | $26,295 |
| 2020 | $2,897 | $30,436 | $4,324 | $26,112 |
| 2019 | $2,995 | $31,074 | $4,152 | $26,922 |
| 2018 | $3,051 | $30,936 | $4,152 | $26,784 |
| 2017 | $2,797 | $28,029 | $3,711 | $24,318 |
| 2016 | $2,716 | $27,718 | $4,076 | $23,642 |
| 2015 | -- | $27,654 | $4,076 | $23,578 |
| 2014 | -- | $27,435 | $3,114 | $24,321 |
Agents Affiliated with this Home
-
Dawn Schultz

Seller's Agent in 2017
Dawn Schultz
Prestige Realty & Associates, LLC
(785) 706-1426
115 Total Sales
-
Jordan Schinstock

Seller Co-Listing Agent in 2017
Jordan Schinstock
Prestige Realty & Associates, LLC
(785) 766-1779
108 Total Sales
-
Adam Bonewitz

Buyer's Agent in 2017
Adam Bonewitz
The Alms Group
(785) 341-7976
102 Total Sales
-
Katie Wolf

Seller's Agent in 2013
Katie Wolf
Rockhill Real Estate Group
(785) 313-2615
63 Total Sales
-
B
Buyer's Agent in 2013
Barbara Torrey
Crossroads Real Estate & Auction LLC
Map
Source: Flint Hills Association of REALTORS®
MLS Number: FHR63033
APN: 237-25-0-00-00-008.05-0
- 5630 Edgewater Rd
- 15905 Stoneybrick Dr
- 5312 Jamie Cir
- 00000 Gillaspie Rd
- 6120 Vineyard Rd
- 14373 Prairie Trail
- 14409 Wildwood Cir
- 14578 Wildwood Cir
- 00000 Vineyard Rd
- 00000 Wildwood Cir
- 14380 Prairie Trail
- 14452 Wildwood Cir
- 14391 Prairie Trail
- 14434 Wildwood Cir
- 14470 Wildwood Cir
- 14416 Wildwood Cir
- 00000 Prairie Trail
- 14205 Prairie Trail
- 00000 Prairie Trail (Lot #3)
- 16657 Trail Ridge Rd
