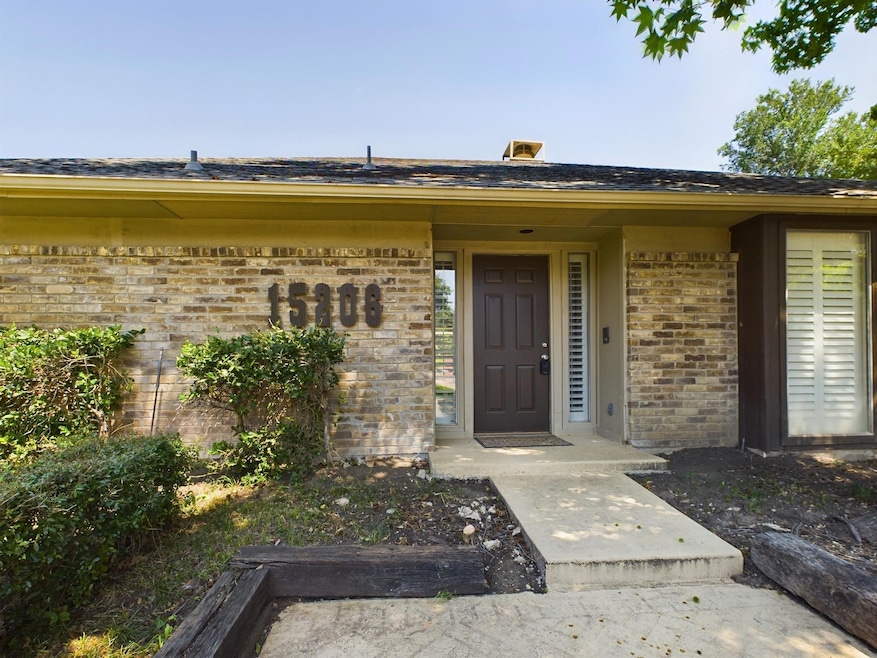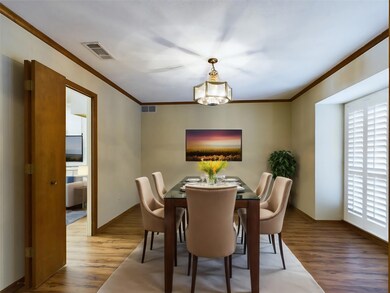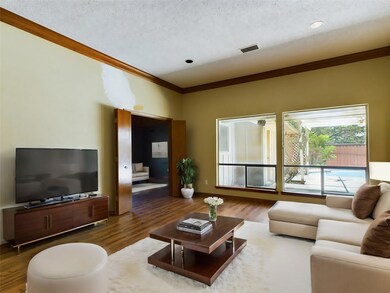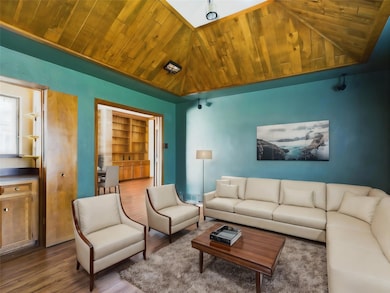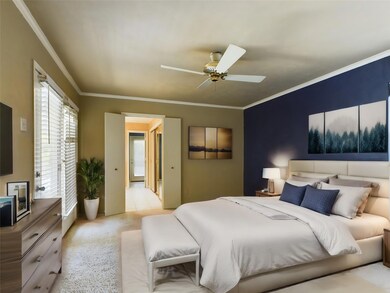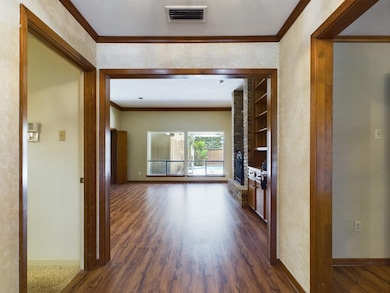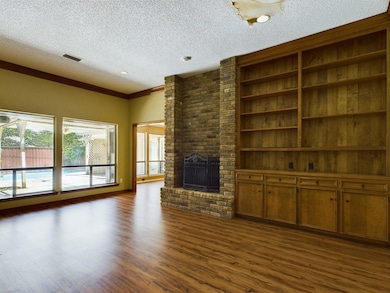
15206 Leafy Ln Dallas, TX 75248
Prestonwood NeighborhoodHighlights
- Outdoor Pool
- Traditional Architecture
- Covered patio or porch
- Prestonwood Elementary School Rated A-
- Engineered Wood Flooring
- 2-Car Garage with one garage door
About This Home
As of March 2025This charming home is nestled in the prestigious Prestonwood Community. The traditional layout boasts a spacious living room complete with a built-in bookcase and a cozy fireplace. From the living room, you can enjoy views of the patio, pergola, and pool in the backyard. The den is equipped with a stylish wet bar and exquisite woodwork on the ceiling. With two dining areas, including a formal dining space at the front and a smaller rear dining room overlooking the pool, this home offers versatile options. The master bedroom, located at the back, features a generous master bath and a walk-in closet, as well as direct access to the patio or pool. Not to mention, a full utility room with ample space for a fridge or freezer and a convenient storage closet. Don't miss the chance to explore all that this home has to offer—stop by today!
Last Agent to Sell the Property
Keller Williams Prosper Celina Brokerage Phone: 972-382-8882 License #0600639 Listed on: 05/25/2024

Co-Listed By
Katherine Dalley
Keller Williams Prosper Celina Brokerage Phone: 972-382-8882 License #0647894
Home Details
Home Type
- Single Family
Est. Annual Taxes
- $14,076
Year Built
- Built in 1979
Lot Details
- 8,276 Sq Ft Lot
- Wood Fence
- Landscaped
- Interior Lot
- Few Trees
Parking
- 2-Car Garage with one garage door
- Rear-Facing Garage
- Driveway
Home Design
- Traditional Architecture
- Brick Exterior Construction
- Slab Foundation
- Composition Roof
Interior Spaces
- 2,525 Sq Ft Home
- 1-Story Property
- Wet Bar
- Built-In Features
- Decorative Lighting
- Brick Fireplace
- Fire and Smoke Detector
Kitchen
- Electric Oven
- Electric Cooktop
- <<microwave>>
- Dishwasher
- Disposal
Flooring
- Engineered Wood
- Carpet
- Ceramic Tile
Bedrooms and Bathrooms
- 4 Bedrooms
- 3 Full Bathrooms
Laundry
- Laundry in Utility Room
- Full Size Washer or Dryer
Outdoor Features
- Outdoor Pool
- Covered patio or porch
- Rain Gutters
Schools
- Prestonwood Elementary School
- Parkhill Middle School
- Richardson High School
Utilities
- Central Heating and Cooling System
- High Speed Internet
- Cable TV Available
Community Details
- Prestonwood 20 Sec 02 Subdivision
Listing and Financial Details
- Tax Lot 9
- Assessor Parcel Number 00000820447180000
- $12,814 per year unexempt tax
Ownership History
Purchase Details
Home Financials for this Owner
Home Financials are based on the most recent Mortgage that was taken out on this home.Purchase Details
Home Financials for this Owner
Home Financials are based on the most recent Mortgage that was taken out on this home.Purchase Details
Home Financials for this Owner
Home Financials are based on the most recent Mortgage that was taken out on this home.Similar Homes in the area
Home Values in the Area
Average Home Value in this Area
Purchase History
| Date | Type | Sale Price | Title Company |
|---|---|---|---|
| Deed | -- | None Listed On Document | |
| Deed | -- | None Listed On Document | |
| Vendors Lien | -- | -- |
Mortgage History
| Date | Status | Loan Amount | Loan Type |
|---|---|---|---|
| Closed | $535,500 | Construction | |
| Previous Owner | $416,000 | New Conventional | |
| Previous Owner | $404,000 | New Conventional | |
| Previous Owner | $19,536 | Unknown | |
| Previous Owner | $247,000 | Unknown | |
| Previous Owner | $186,400 | Purchase Money Mortgage | |
| Closed | $46,600 | No Value Available |
Property History
| Date | Event | Price | Change | Sq Ft Price |
|---|---|---|---|---|
| 03/25/2025 03/25/25 | Sold | -- | -- | -- |
| 02/28/2025 02/28/25 | Pending | -- | -- | -- |
| 02/21/2025 02/21/25 | For Sale | $749,000 | +33.8% | $297 / Sq Ft |
| 10/17/2024 10/17/24 | Sold | -- | -- | -- |
| 10/09/2024 10/09/24 | Pending | -- | -- | -- |
| 10/04/2024 10/04/24 | Price Changed | $559,900 | -2.6% | $222 / Sq Ft |
| 09/17/2024 09/17/24 | Price Changed | $574,900 | -4.2% | $228 / Sq Ft |
| 08/27/2024 08/27/24 | For Sale | $599,900 | 0.0% | $238 / Sq Ft |
| 06/18/2024 06/18/24 | Pending | -- | -- | -- |
| 05/25/2024 05/25/24 | For Sale | $599,900 | -- | $238 / Sq Ft |
Tax History Compared to Growth
Tax History
| Year | Tax Paid | Tax Assessment Tax Assessment Total Assessment is a certain percentage of the fair market value that is determined by local assessors to be the total taxable value of land and additions on the property. | Land | Improvement |
|---|---|---|---|---|
| 2024 | $14,076 | $600,770 | $175,000 | $425,770 |
| 2023 | $14,076 | $528,600 | $100,000 | $428,600 |
| 2022 | $13,902 | $528,600 | $100,000 | $428,600 |
| 2021 | $10,849 | $390,160 | $100,000 | $290,160 |
| 2020 | $11,006 | $390,160 | $100,000 | $290,160 |
| 2019 | $10,688 | $361,920 | $100,000 | $261,920 |
| 2018 | $10,232 | $361,920 | $100,000 | $261,920 |
| 2017 | $8,812 | $311,670 | $80,000 | $231,670 |
| 2016 | $8,812 | $311,670 | $80,000 | $231,670 |
| 2015 | $5,319 | $277,550 | $70,000 | $207,550 |
| 2014 | $5,319 | $232,460 | $50,000 | $182,460 |
Agents Affiliated with this Home
-
Lynn Khaing
L
Seller's Agent in 2025
Lynn Khaing
Texas Urban Living Realty
(214) 701-9730
3 in this area
31 Total Sales
-
Kathleen Hays

Buyer's Agent in 2025
Kathleen Hays
Dave Perry-Miller
(718) 877-8552
1 in this area
34 Total Sales
-
Brent Dalley

Seller's Agent in 2024
Brent Dalley
Keller Williams Prosper Celina
(972) 951-0959
1 in this area
60 Total Sales
-
K
Seller Co-Listing Agent in 2024
Katherine Dalley
Keller Williams Prosper Celina
Map
Source: North Texas Real Estate Information Systems (NTREIS)
MLS Number: 20624443
APN: 00000820447180000
- 6211 White Rose Trail
- 6226 La Cosa Dr
- 6226 Liberty Hill
- 6607 Leameadow Dr
- 15627 Golden Creek Rd
- 15115 Canyon Crest
- 6661 Hillwood Ln
- 6031 White Rose Trail
- 15221 Berry Trail Unit 1005
- 15221 Berry Trail Unit 1111
- 15221 Berry Trail Unit 304
- 15221 Berry Trail Unit 807
- 15221 Berry Trail Unit 608
- 15221 Berry Trail Unit 407
- 15151 Berry Trail Unit 401
- 15151 Berry Trail Unit 1408
- 15151 Berry Trail Unit 206
- 15151 Berry Trail Unit 201
- 15151 Berry Trail Unit 106
- 6104 Bluff Point Dr
