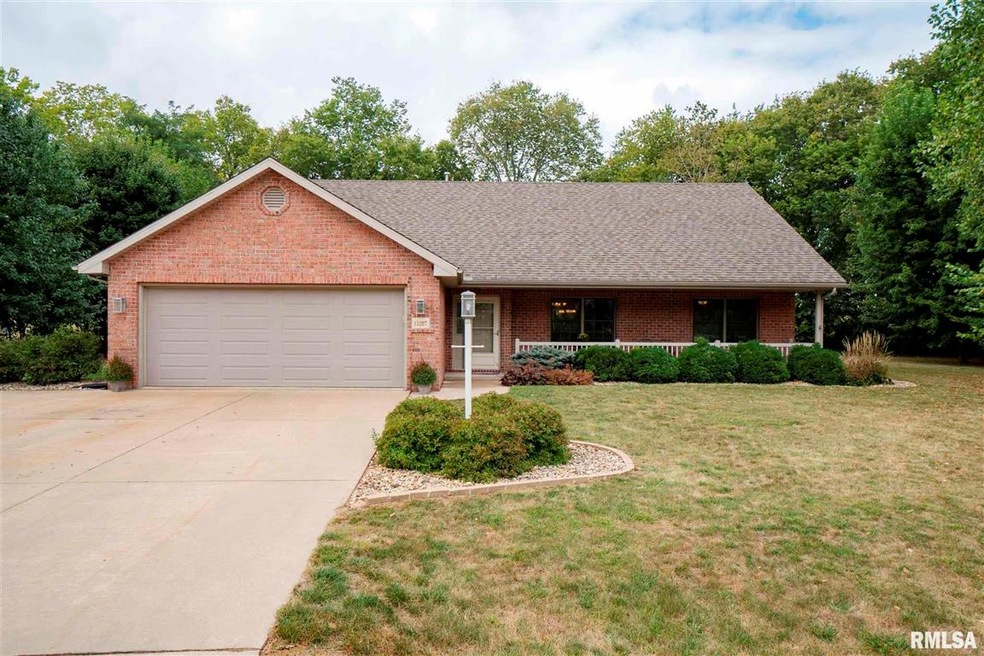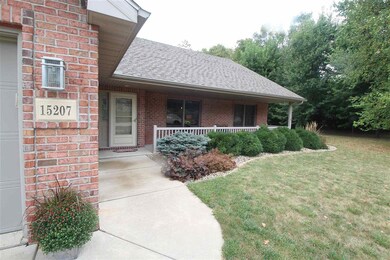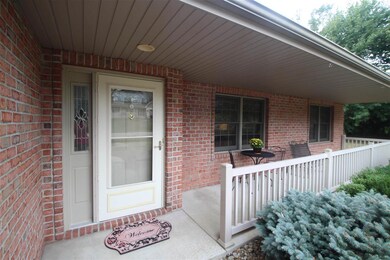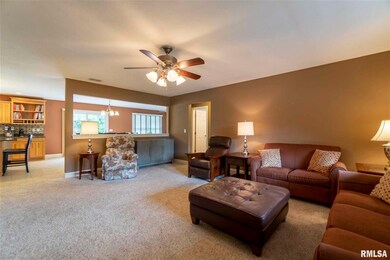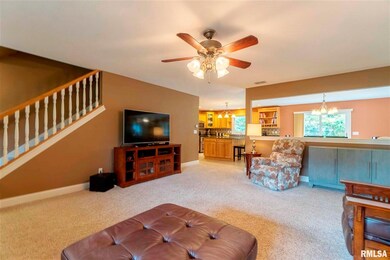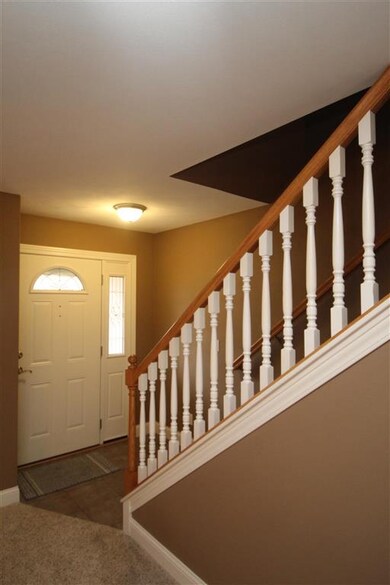
$359,900
- 4 Beds
- 3.5 Baths
- 3,447 Sq Ft
- 15317 N 7th St
- Chillicothe, IL
Welcome to 15317 N. 7th Street in Chillicothe - a well-maintained 4-bedroom, 3.5-bath ranch with a walkout basement, nestled on a private, half-acre lot in the Villa Roma subdivision. Built in 2009, this home offers ample living space with vaulted ceilings, a gas fireplace, and a spacious kitchen featuring granite countertops and stainless steel appliances. The master suite includes a walk-in
Adam Merrick Adam Merrick Real Estate
