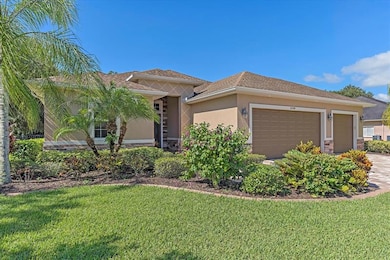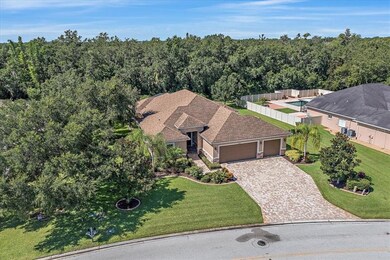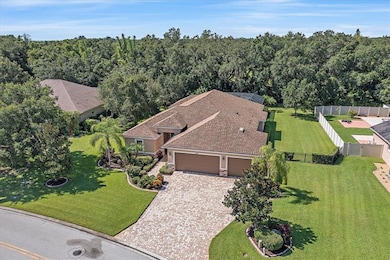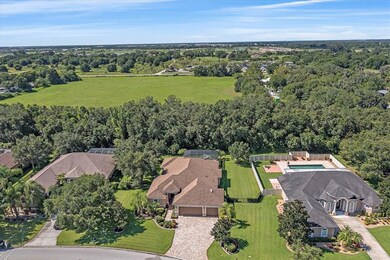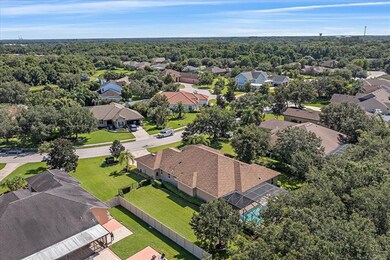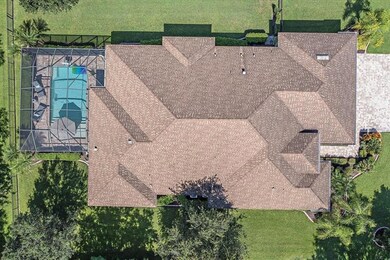
15208 21st Ave E Bradenton, FL 34212
Highlights
- In Ground Pool
- View of Trees or Woods
- Cathedral Ceiling
- Gene Witt Elementary School Rated A-
- Ranch Style House
- Outdoor Kitchen
About This Home
As of October 2022Elegant ranch home located in the desirable Mill Creek Subdivision. This 4-bedroom, 3.5 bathroom offers a great place to entertain and enjoy the outdoors. Situated on over an acre preserved lot with a beautiful outdoor kitchen and pool area. When you walk through the front door you will feel at home! This custom pool home offers 3225 sq foot with a 3-car garage, open floor plan that allows for a beautiful view of the outdoors. The kitchen beautifully designed with plenty of storage space, stainless steel appliances, and granite counter tops. The master bedroom features an expansive walk-in closet, an ensuite bathroom with walk in shower and garden tub. The split floor plan has 3 additional spacious bedrooms with access to a full bathroom. Located near shopping, restaurants, schools and I 75. Schedule a showing today!
Last Agent to Sell the Property
COLDWELL BANKER REALTY License #3456611 Listed on: 07/18/2022

Home Details
Home Type
- Single Family
Est. Annual Taxes
- $6,419
Year Built
- Built in 2013
Lot Details
- 0.54 Acre Lot
- North Facing Home
- Fenced
- Oversized Lot
- Property is zoned PDR
HOA Fees
- $37 Monthly HOA Fees
Parking
- 3 Car Attached Garage
Home Design
- Ranch Style House
- Slab Foundation
- Shingle Roof
- Block Exterior
- Stucco
Interior Spaces
- 3,225 Sq Ft Home
- Built-In Features
- Bar Fridge
- Cathedral Ceiling
- Ceiling Fan
- Sliding Doors
- Views of Woods
Kitchen
- <<builtInOvenToken>>
- Range<<rangeHoodToken>>
- <<microwave>>
- Dishwasher
- Wine Refrigerator
- Stone Countertops
- Disposal
Flooring
- Carpet
- Ceramic Tile
Bedrooms and Bathrooms
- 4 Bedrooms
- Walk-In Closet
Eco-Friendly Details
- Reclaimed Water Irrigation System
Pool
- In Ground Pool
- Gunite Pool
Outdoor Features
- Enclosed patio or porch
- Outdoor Kitchen
- Exterior Lighting
- Outdoor Grill
- Rain Gutters
Utilities
- Central Air
- Heating Available
- Cable TV Available
Listing and Financial Details
- Homestead Exemption
- Visit Down Payment Resource Website
- Tax Lot 7205
- Assessor Parcel Number 568715309
Community Details
Overview
- Argus Property Management Association, Phone Number (941) 927-6464
- Mill Creek Community
- Mill Creek Ph Vii B Subdivision
- The community has rules related to deed restrictions
Recreation
- Park
Ownership History
Purchase Details
Home Financials for this Owner
Home Financials are based on the most recent Mortgage that was taken out on this home.Purchase Details
Home Financials for this Owner
Home Financials are based on the most recent Mortgage that was taken out on this home.Purchase Details
Home Financials for this Owner
Home Financials are based on the most recent Mortgage that was taken out on this home.Purchase Details
Home Financials for this Owner
Home Financials are based on the most recent Mortgage that was taken out on this home.Purchase Details
Purchase Details
Home Financials for this Owner
Home Financials are based on the most recent Mortgage that was taken out on this home.Similar Homes in Bradenton, FL
Home Values in the Area
Average Home Value in this Area
Purchase History
| Date | Type | Sale Price | Title Company |
|---|---|---|---|
| Warranty Deed | $585,000 | Stewart Title Company | |
| Warranty Deed | $570,000 | North American Title Co | |
| Warranty Deed | $559,000 | North American Title Company | |
| Warranty Deed | $34,000 | None Available | |
| Special Warranty Deed | -- | American United Title Servic | |
| Special Warranty Deed | $23,000 | American United Title Servic | |
| Special Warranty Deed | $86,900 | University Title Svcs Llc |
Mortgage History
| Date | Status | Loan Amount | Loan Type |
|---|---|---|---|
| Open | $190,000 | New Conventional | |
| Open | $481,800 | New Conventional | |
| Closed | $468,000 | New Conventional | |
| Previous Owner | $456,000 | Adjustable Rate Mortgage/ARM | |
| Previous Owner | $417,000 | New Conventional | |
| Previous Owner | $30,200 | Credit Line Revolving | |
| Previous Owner | $210,000 | Construction | |
| Previous Owner | $184,500 | Unknown | |
| Previous Owner | $65,175 | Purchase Money Mortgage |
Property History
| Date | Event | Price | Change | Sq Ft Price |
|---|---|---|---|---|
| 05/24/2025 05/24/25 | For Sale | $998,000 | +8.5% | $309 / Sq Ft |
| 10/05/2022 10/05/22 | Sold | $920,000 | -4.1% | $285 / Sq Ft |
| 08/13/2022 08/13/22 | Pending | -- | -- | -- |
| 07/18/2022 07/18/22 | For Sale | $959,000 | +63.9% | $297 / Sq Ft |
| 04/04/2019 04/04/19 | Sold | $585,000 | -2.5% | $181 / Sq Ft |
| 02/11/2019 02/11/19 | Pending | -- | -- | -- |
| 01/16/2019 01/16/19 | For Sale | $600,000 | +5.3% | $186 / Sq Ft |
| 08/17/2018 08/17/18 | Off Market | $570,000 | -- | -- |
| 07/13/2017 07/13/17 | Sold | $570,000 | -4.8% | $177 / Sq Ft |
| 06/09/2017 06/09/17 | Pending | -- | -- | -- |
| 02/24/2017 02/24/17 | For Sale | $599,000 | -- | $186 / Sq Ft |
Tax History Compared to Growth
Tax History
| Year | Tax Paid | Tax Assessment Tax Assessment Total Assessment is a certain percentage of the fair market value that is determined by local assessors to be the total taxable value of land and additions on the property. | Land | Improvement |
|---|---|---|---|---|
| 2024 | $7,705 | $569,212 | -- | -- |
| 2023 | $7,705 | $552,633 | $0 | $0 |
| 2022 | $6,662 | $473,653 | $0 | $0 |
| 2021 | $6,419 | $459,857 | $0 | $0 |
| 2020 | $6,641 | $453,508 | $80,000 | $373,508 |
| 2019 | $6,453 | $436,488 | $72,500 | $363,988 |
| 2018 | $6,443 | $430,351 | $72,500 | $357,851 |
| 2017 | $5,895 | $413,639 | $0 | $0 |
| 2016 | $5,896 | $405,131 | $0 | $0 |
| 2015 | $5,831 | $380,972 | $0 | $0 |
| 2014 | $5,831 | $351,223 | $0 | $0 |
| 2013 | $688 | $24,200 | $24,200 | $0 |
Agents Affiliated with this Home
-
Tom Hedge, Jr

Seller's Agent in 2025
Tom Hedge, Jr
PREMIER SOTHEBY'S INTERNATIONAL REALTY
(941) 587-6660
61 Total Sales
-
Monica Barth
M
Seller Co-Listing Agent in 2025
Monica Barth
PREMIER SOTHEBY'S INTERNATIONAL REALTY
(941) 928-6017
12 Total Sales
-
Karen Nowlin

Seller's Agent in 2022
Karen Nowlin
COLDWELL BANKER REALTY
(256) 337-8677
32 Total Sales
-
Maggie Nasser

Buyer's Agent in 2022
Maggie Nasser
RE/MAX PLATINUM
(941) 780-1006
114 Total Sales
-
Mary Northrup

Seller's Agent in 2019
Mary Northrup
PREMIER SOTHEBY'S INTERNATIONAL REALTY
(941) 544-0763
25 Total Sales
-
Marcus Vanzant

Buyer's Agent in 2019
Marcus Vanzant
MARCUS & COMPANY REALTY
(941) 932-8550
10 Total Sales
Map
Source: Stellar MLS
MLS Number: P4921827
APN: 5687-1530-9
- 2111 152nd Ct E
- 2009 153rd Ct E
- 15006 21st Ave E
- 15207 17th Ave E
- 14901 17th Ave E
- 3118 Tramonto Ct
- 15057 16th Dr E
- 14404 18th Place E
- 16305 E State Road 64
- 3114 Torta Ct
- 3204 Torta Ct
- 3025 Veneto Ct
- 3221 Vicenza Ct
- 3016 Formia Ct
- 3679 Santa Caterina Blvd
- 1803 143rd Ct E
- 1711 145th St E
- 14526 17th Ave E
- 3888 Santa Caterina Blvd
- 1906 143rd Ct E

