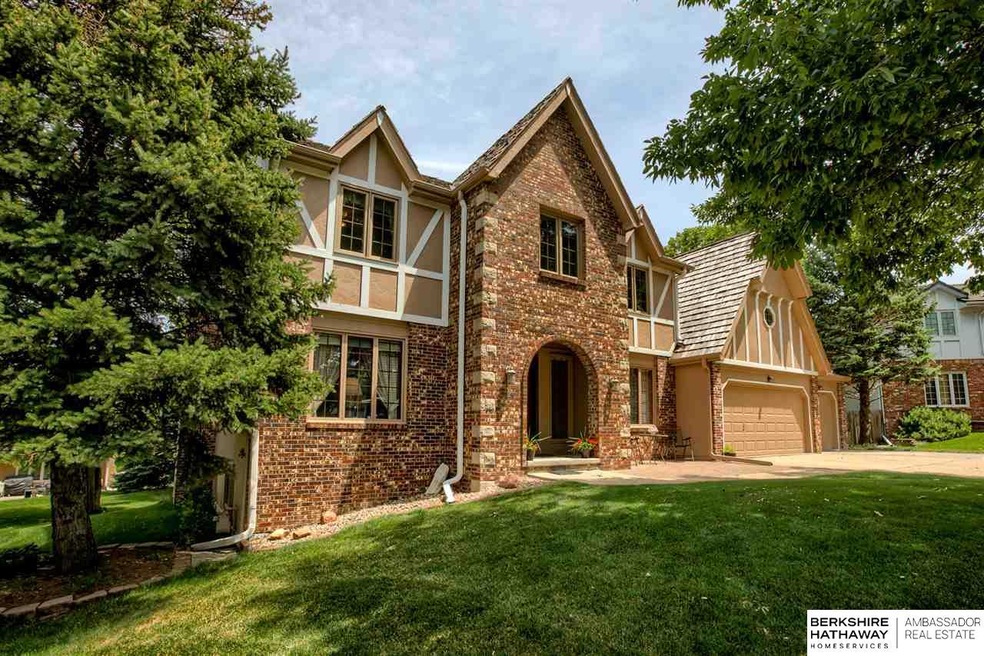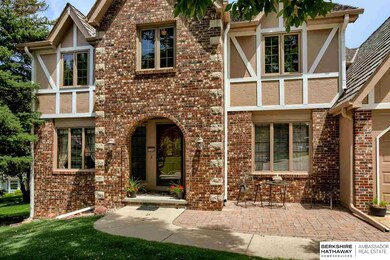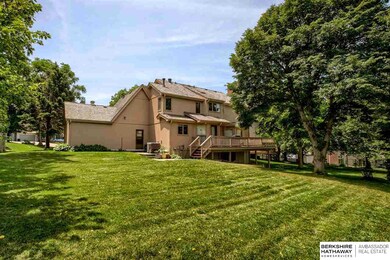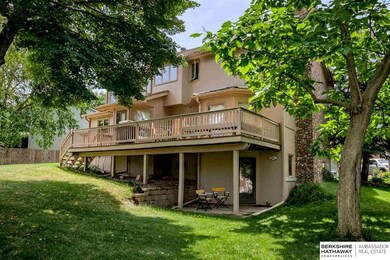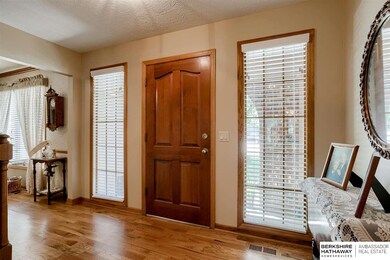
Estimated Value: $472,000 - $503,000
Highlights
- Spa
- Covered Deck
- Traditional Architecture
- Millard North Middle School Rated A-
- Wooded Lot
- Cathedral Ceiling
About This Home
As of October 2020Contract Pending. On market for back up offers only. Great Location on private cul-de-sac walking distance to Church and School. Main floor has solid oak floors except for formal living room. Convenient designed Kitchen has bay dinette area with atrium access to deck and oversized private yard. Kitchen has granite counters and ample cabinets which opens to family room with fireplace and built in cabinets. Main Laundry and oversized 3 car garage. Four spacious bedrooms on the second floor. Primary bedroom has walk in closet, double sinks, shower, tub and separate door to attic storage over garage. Additional bedrooms are spacious with ample closets and rarely used main bath. Lower level walk out has egress windows, large recreation room and 3/4 bath. Well maintained family home that needs your special touch. Close to new boys town development and Village Point plus easy access to Dodge on Applied parkway.
Last Agent to Sell the Property
BHHS Ambassador Real Estate License #790193 Listed on: 07/14/2020

Home Details
Home Type
- Single Family
Est. Annual Taxes
- $5,806
Year Built
- Built in 1985
Lot Details
- 0.28 Acre Lot
- Cul-De-Sac
- Partially Fenced Property
- Wood Fence
- Irregular Lot
- Sprinkler System
- Wooded Lot
Parking
- 3 Car Attached Garage
- Garage Door Opener
Home Design
- Traditional Architecture
- Brick Exterior Construction
- Block Foundation
- Wood Shingle Roof
- Hardboard
Interior Spaces
- 2-Story Property
- Wet Bar
- Cathedral Ceiling
- Ceiling Fan
- Skylights
- Gas Log Fireplace
- Window Treatments
- Family Room with Fireplace
- Formal Dining Room
Kitchen
- Oven
- Cooktop
- Microwave
- Dishwasher
- Disposal
Flooring
- Wood
- Wall to Wall Carpet
- Vinyl
Bedrooms and Bathrooms
- 4 Bedrooms
- Walk-In Closet
- Dual Sinks
- Whirlpool Bathtub
- Shower Only
- Spa Bath
Laundry
- Dryer
- Washer
Basement
- Walk-Out Basement
- Basement Windows
Outdoor Features
- Spa
- Covered Deck
- Patio
- Porch
Schools
- Harvey Oaks Elementary School
- Millard North Middle School
- Millard North High School
Utilities
- Forced Air Heating and Cooling System
- Heating System Uses Gas
- Phone Available
- Cable TV Available
Community Details
- Property has a Home Owners Association
- Association fees include common area maintenance
- Pacific Springs Association
- Pacific Hollow Subdivision
Listing and Financial Details
- Assessor Parcel Number 1934245314
Ownership History
Purchase Details
Home Financials for this Owner
Home Financials are based on the most recent Mortgage that was taken out on this home.Purchase Details
Similar Homes in the area
Home Values in the Area
Average Home Value in this Area
Purchase History
| Date | Buyer | Sale Price | Title Company |
|---|---|---|---|
| Cunningham Andrew | $340,000 | Ambassador Title Services | |
| Erlbacher Ronald J | $250,000 | -- |
Mortgage History
| Date | Status | Borrower | Loan Amount |
|---|---|---|---|
| Open | Cunningham Andrew | $100,000 | |
| Open | Cunningham Andrew | $295,000 |
Property History
| Date | Event | Price | Change | Sq Ft Price |
|---|---|---|---|---|
| 10/01/2020 10/01/20 | Sold | $340,000 | 0.0% | $103 / Sq Ft |
| 08/17/2020 08/17/20 | Pending | -- | -- | -- |
| 08/15/2020 08/15/20 | Price Changed | $340,000 | -8.0% | $103 / Sq Ft |
| 07/14/2020 07/14/20 | For Sale | $369,750 | -- | $112 / Sq Ft |
Tax History Compared to Growth
Tax History
| Year | Tax Paid | Tax Assessment Tax Assessment Total Assessment is a certain percentage of the fair market value that is determined by local assessors to be the total taxable value of land and additions on the property. | Land | Improvement |
|---|---|---|---|---|
| 2023 | $7,464 | $374,900 | $35,300 | $339,600 |
| 2022 | $7,004 | $331,400 | $35,300 | $296,100 |
| 2021 | $5,740 | $273,000 | $35,300 | $237,700 |
| 2020 | $5,788 | $273,000 | $35,300 | $237,700 |
| 2019 | $5,806 | $273,000 | $35,300 | $237,700 |
| 2018 | $5,244 | $243,200 | $35,300 | $207,900 |
| 2017 | $5,303 | $243,200 | $35,300 | $207,900 |
| 2016 | $5,303 | $249,600 | $29,200 | $220,400 |
| 2015 | $5,060 | $233,300 | $27,300 | $206,000 |
| 2014 | $5,060 | $233,300 | $27,300 | $206,000 |
Agents Affiliated with this Home
-
Cindy Forehead

Seller's Agent in 2020
Cindy Forehead
BHHS Ambassador Real Estate
(402) 510-5012
58 Total Sales
-
Rachel Skradski

Seller Co-Listing Agent in 2020
Rachel Skradski
BHHS Ambassador Real Estate
(402) 650-4727
461 Total Sales
-
Shannon Leisey

Buyer's Agent in 2020
Shannon Leisey
BHHS Ambassador Real Estate
(402) 216-9006
103 Total Sales
Map
Source: Great Plains Regional MLS
MLS Number: 22017355
APN: 3424-5314-19
- 15002 Hickory St
- 1301 S 150th Ave Unit Lot 51
- 1558 S 150th Ave Unit Lot 7
- 15419 Shirley St
- 1544 S 150th Ave
- 1743 S 150th St
- 15527 Mason Cir
- 15025 Brookside Cir
- 15126 Fieldcrest Dr
- 935 S 150th St
- 909 S 159th Ave
- 2436 S 148th Ave
- 15708 Leavenworth St
- 15692 Leavenworth St
- 15682 Leavenworth St
- 15666 Leavenworth St
- 2223 S 161st Cir
- 16024 Martha Cir
- 15712 Jackson Dr
- 534 Piedmont Dr
- 15208 Lloyd Cir
- 15204 Lloyd Cir
- 15212 Lloyd Cir
- 15217 Pine St
- 15225 Pine St
- 15211 Pine St
- 15218 Lloyd Cir
- 15205 Lloyd Cir
- 15251 Pine St
- 1618 S 152nd St
- 1612 S 152nd St
- 1617 S 153rd St
- 1624 S 152nd St
- 15209 Lloyd Cir
- 1606 S 152nd St
- 15217 Lloyd Cir
- 1630 S 152nd St
- 1607 S 153rd St
- 1521 S 152nd Avenue Cir
- 1657 S 153rd St
