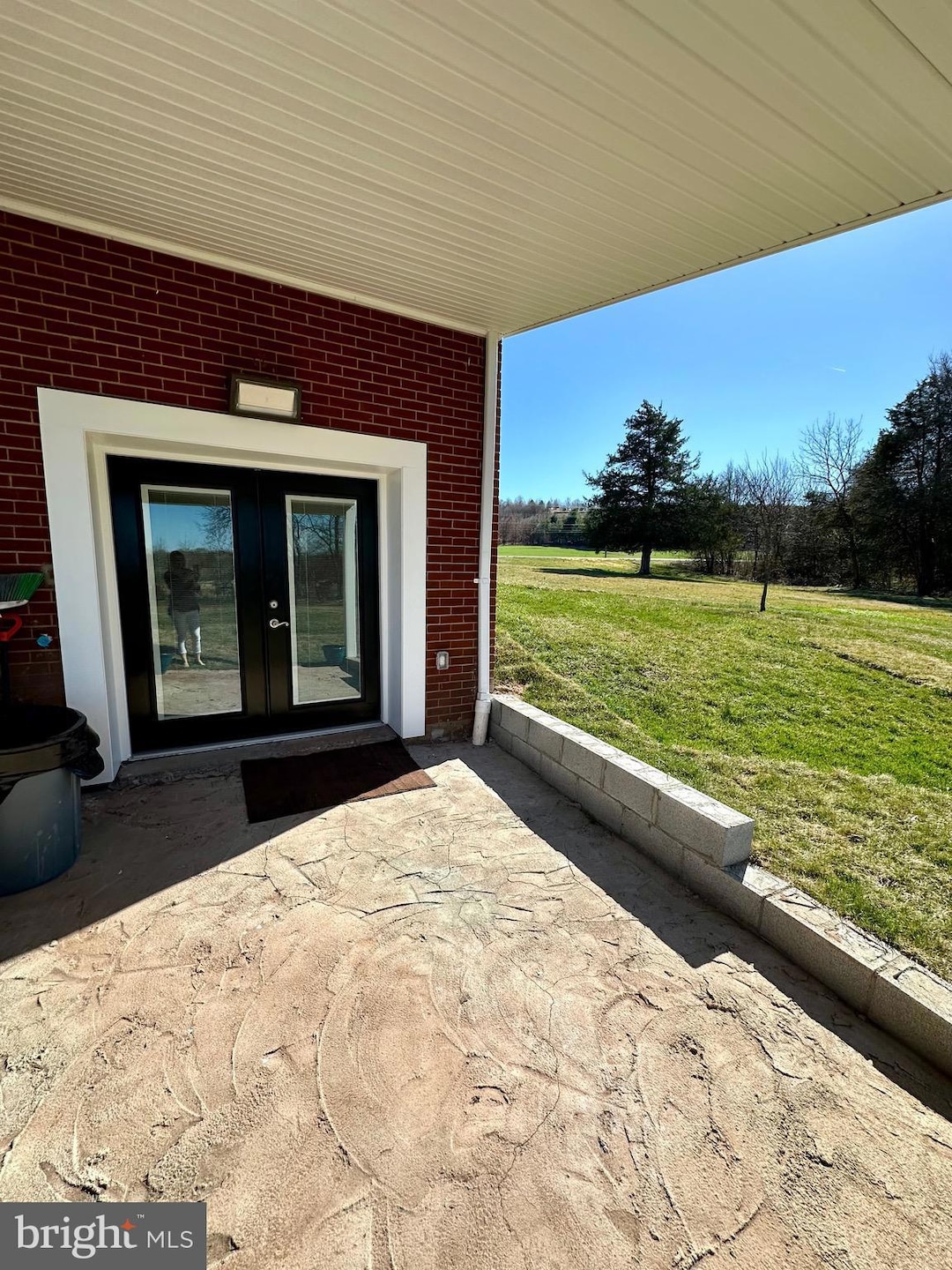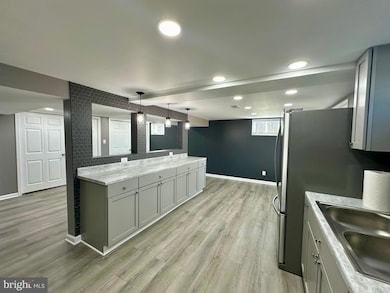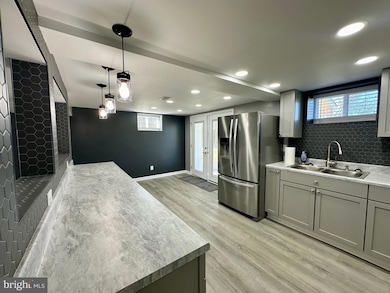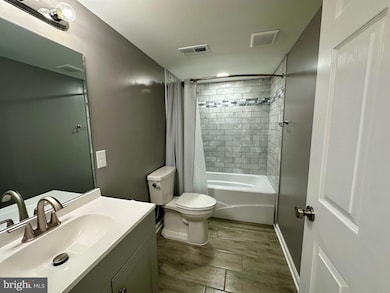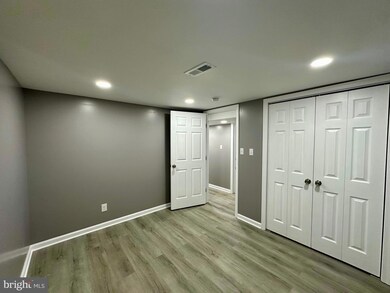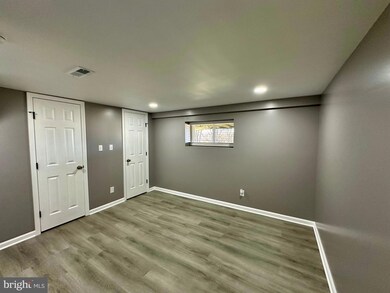15209 Germanna Hwy Unit LOWER LEVEL Culpeper, VA 22701
--
Bed
1
Bath
1,400
Sq Ft
1
Acres
Highlights
- Pasture Views
- Rambler Architecture
- Porch
- Recreation Room
- Family Room Off Kitchen
- Recessed Lighting
About This Home
Basement apartment renovated and move in ready. Space includes a large open kitchen with lots of storage and open the family room. 2 separate rooms with closet space and a large bathroom. New front loading washer and dryer. Call for details. No pets considered, Shared parking and utilities.
Home Details
Home Type
- Single Family
Est. Annual Taxes
- $1,290
Year Built
- Built in 1964 | Remodeled in 2023
Lot Details
- 1 Acre Lot
- Back Yard
- Property is in excellent condition
- Property is zoned RA
Home Design
- Rambler Architecture
- Brick Exterior Construction
- Permanent Foundation
Interior Spaces
- 1 Full Bathroom
- 1,400 Sq Ft Home
- Property has 1 Level
- Recessed Lighting
- Family Room Off Kitchen
- Combination Dining and Living Room
- Recreation Room
- Bonus Room
- Luxury Vinyl Plank Tile Flooring
- Pasture Views
Kitchen
- Electric Oven or Range
- Built-In Microwave
Laundry
- Front Loading Dryer
- Front Loading Washer
Basement
- Walk-Out Basement
- Rear Basement Entry
- Basement Windows
Parking
- 2 Parking Spaces
- 2 Driveway Spaces
- Gravel Driveway
- Shared Driveway
Outdoor Features
- Porch
Schools
- Pearl Sample Elementary School
- Floyd T. Binns Middle School
- Eastern View High School
Utilities
- Central Air
- Heat Pump System
- Well
- Electric Water Heater
- On Site Septic
Community Details
- No Pets Allowed
Listing and Financial Details
- Residential Lease
- Security Deposit $1,600
- Tenant pays for all utilities, minor interior maintenance, light bulbs/filters/fuses/alarm care, lawn/tree/shrub care
- No Smoking Allowed
- 12-Month Min and 36-Month Max Lease Term
- Available 5/22/25
- $50 Application Fee
- $100 Repair Deductible
- Assessor Parcel Number 51 84G
Map
Source: Bright MLS
MLS Number: VACU2010674
APN: 51-84-G
Nearby Homes
- 0 Technology Dr
- 01 Germanna Hwy
- 19084 Colonial Dr
- 0 E Chandler St Unit VACU2010280
- 0 E Chandler St Unit VACU2009704
- 2033 Magnolia Cir
- 2471 Post Oak Dr
- 2245 Walnut Branch Dr
- 2249 Walnut Branch Dr
- 220 Lamphier St
- 1781 Scenic Loop
- 1754 Scenic Loop
- 0 Keyser Rd Unit VACU2009710
- 0 Keyser Rd Unit VACU2009706
- 501 Germanna Hwy
- 1417 Orange Rd
- 0 Germanna Hwy Unit VACU2010664
- 2612 High Point Dr
- 2633 High Point Dr
- 1761 Birch Dr
