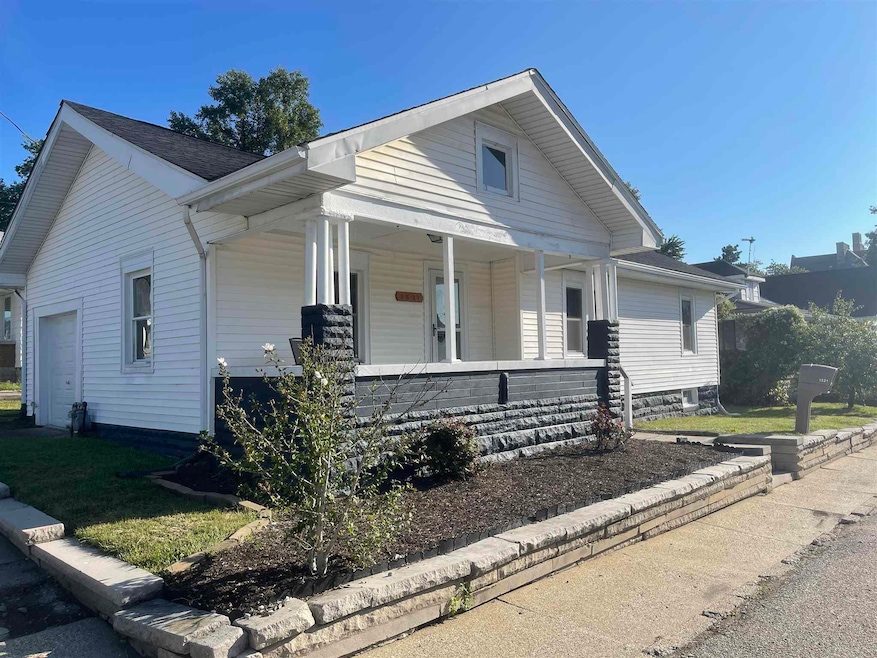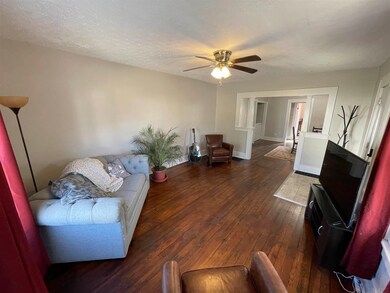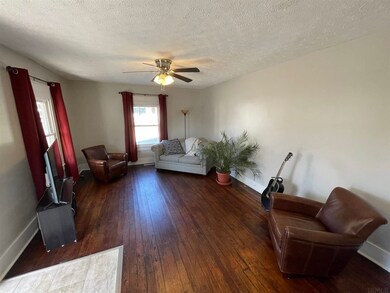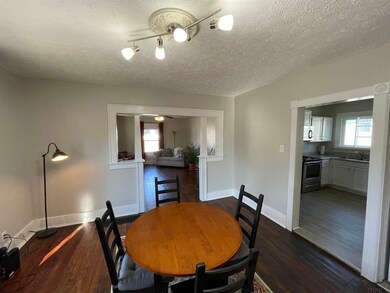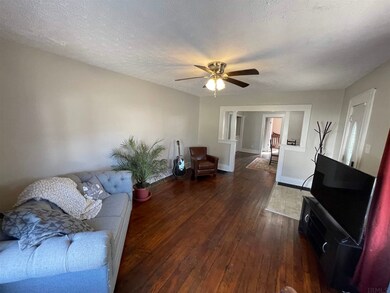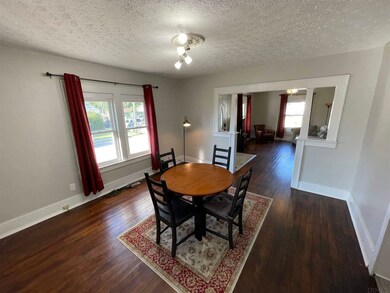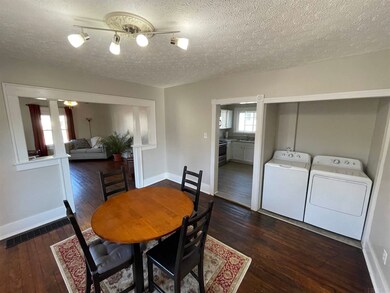
1521 8th St Bedford, IN 47421
Highlights
- Open Floorplan
- Backs to Open Ground
- Corner Lot
- Craftsman Architecture
- Wood Flooring
- Covered patio or porch
About This Home
As of September 2024Cute Craftsman home with attached garage that is move-in ready! Newer roof, central air, carpet, basement waterproofing system, and appliances. Craftsman details, hardwood floors, and a spacious front porch provide plenty of character and charm. There is a fully waterproofed basement encapsulation system with transferable warranty. Buy this home with ZERO DOWN PAYMENT VIA a USDA mortgage if you qualify.
Home Details
Home Type
- Single Family
Est. Annual Taxes
- $785
Year Built
- Built in 1927
Lot Details
- 3,136 Sq Ft Lot
- Lot Dimensions are 65 x 48
- Backs to Open Ground
- Corner Lot
- Level Lot
Parking
- 1 Car Attached Garage
Home Design
- Craftsman Architecture
- Asphalt Roof
- Vinyl Construction Material
- Limestone
Interior Spaces
- 1-Story Property
- Open Floorplan
- Double Pane Windows
- Insulated Windows
- Laminate Countertops
Flooring
- Wood
- Carpet
- Vinyl
Bedrooms and Bathrooms
- 2 Bedrooms
- 1 Full Bathroom
- Bathtub with Shower
Partially Finished Basement
- Block Basement Construction
- Crawl Space
Eco-Friendly Details
- Energy-Efficient Appliances
- Energy-Efficient Windows
- Energy-Efficient HVAC
Schools
- Stalker Elementary School
- Bedford Middle School
- Bedford-North Lawrence High School
Utilities
- Forced Air Heating and Cooling System
- Heating System Uses Gas
Additional Features
- Covered patio or porch
- Suburban Location
Listing and Financial Details
- Assessor Parcel Number 47-06-14-204-032.000-010
Ownership History
Purchase Details
Home Financials for this Owner
Home Financials are based on the most recent Mortgage that was taken out on this home.Purchase Details
Purchase Details
Purchase Details
Home Financials for this Owner
Home Financials are based on the most recent Mortgage that was taken out on this home.Purchase Details
Home Financials for this Owner
Home Financials are based on the most recent Mortgage that was taken out on this home.Purchase Details
Purchase Details
Home Financials for this Owner
Home Financials are based on the most recent Mortgage that was taken out on this home.Similar Homes in Bedford, IN
Home Values in the Area
Average Home Value in this Area
Purchase History
| Date | Type | Sale Price | Title Company |
|---|---|---|---|
| Deed | $136,000 | Classic Title Inc | |
| Deed | $93,450 | National Title Services | |
| Deed | $106,500 | Phillip A Norman Pc | |
| Warranty Deed | $115,000 | None Available | |
| Warranty Deed | -- | -- | |
| Sheriffs Deed | $32,000 | -- | |
| Warranty Deed | -- | -- |
Mortgage History
| Date | Status | Loan Amount | Loan Type |
|---|---|---|---|
| Previous Owner | $116,161 | Stand Alone Refi Refinance Of Original Loan | |
| Previous Owner | $72,900 | New Conventional | |
| Previous Owner | $40,816 | No Value Available |
Property History
| Date | Event | Price | Change | Sq Ft Price |
|---|---|---|---|---|
| 09/05/2024 09/05/24 | Sold | $136,000 | +4.7% | $142 / Sq Ft |
| 07/31/2024 07/31/24 | For Sale | $129,900 | +39.0% | $136 / Sq Ft |
| 07/23/2024 07/23/24 | Sold | $93,450 | -30.8% | $98 / Sq Ft |
| 06/06/2024 06/06/24 | Pending | -- | -- | -- |
| 05/22/2024 05/22/24 | For Sale | $135,000 | +17.4% | $141 / Sq Ft |
| 12/08/2021 12/08/21 | Sold | $115,000 | -4.1% | $120 / Sq Ft |
| 09/20/2021 09/20/21 | For Sale | $119,900 | +44.6% | $125 / Sq Ft |
| 11/09/2018 11/09/18 | Sold | $82,900 | +3.8% | $87 / Sq Ft |
| 10/17/2018 10/17/18 | For Sale | $79,900 | +99.8% | $84 / Sq Ft |
| 05/21/2013 05/21/13 | Sold | $40,000 | -0.5% | $42 / Sq Ft |
| 04/08/2013 04/08/13 | Pending | -- | -- | -- |
| 12/11/2012 12/11/12 | For Sale | $40,200 | -- | $42 / Sq Ft |
Tax History Compared to Growth
Tax History
| Year | Tax Paid | Tax Assessment Tax Assessment Total Assessment is a certain percentage of the fair market value that is determined by local assessors to be the total taxable value of land and additions on the property. | Land | Improvement |
|---|---|---|---|---|
| 2024 | $1,193 | $119,300 | $5,900 | $113,400 |
| 2023 | $1,089 | $108,900 | $5,700 | $103,200 |
| 2022 | $1,021 | $102,100 | $5,500 | $96,600 |
| 2021 | $906 | $91,600 | $5,200 | $86,400 |
| 2020 | $785 | $86,800 | $5,000 | $81,800 |
| 2019 | $246 | $40,000 | $4,800 | $35,200 |
| 2018 | $238 | $39,200 | $4,700 | $34,500 |
| 2017 | $754 | $37,700 | $4,600 | $33,100 |
| 2016 | $219 | $37,400 | $4,600 | $32,800 |
| 2014 | $203 | $36,100 | $4,700 | $31,400 |
Agents Affiliated with this Home
-
Scarlett Fair

Seller's Agent in 2024
Scarlett Fair
Fair Real Estate Group, LLC
(812) 675-2004
36 Total Sales
-
Linda Dzierba

Seller's Agent in 2024
Linda Dzierba
Dzierba Real Estate Services
(812) 333-4041
141 Total Sales
-
Mary Finkle

Buyer's Agent in 2024
Mary Finkle
Mainstreet Realtors
(812) 883-9555
470 Total Sales
-
B
Buyer's Agent in 2024
BLOOM NonMember
NonMember BL
-
Avery Thatcher

Seller's Agent in 2021
Avery Thatcher
Thatcher Real Estate
(812) 219-8960
30 Total Sales
-
David Chastain

Buyer's Agent in 2021
David Chastain
RE/MAX
(812) 332-3001
113 Total Sales
Map
Source: Indiana Regional MLS
MLS Number: 202139472
APN: 47-06-14-204-032.000-010
