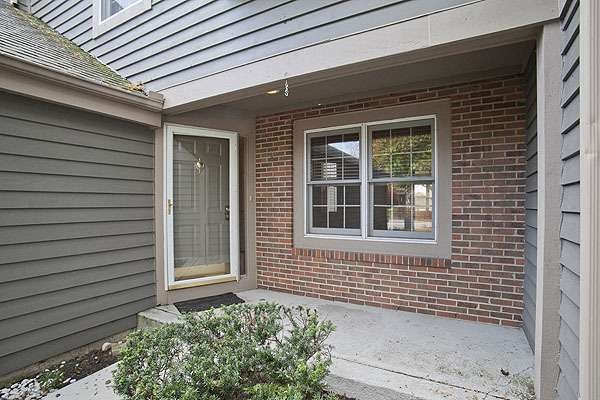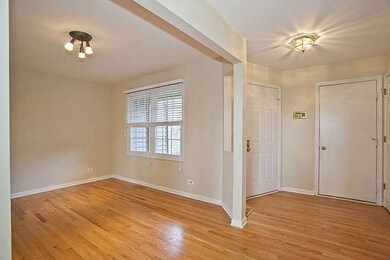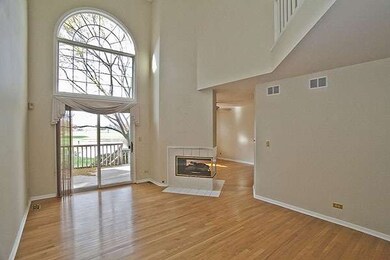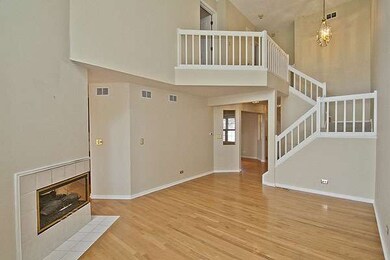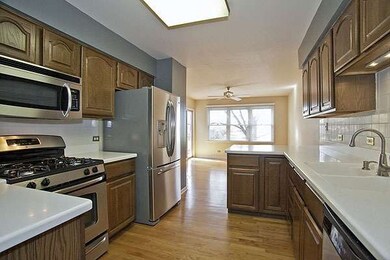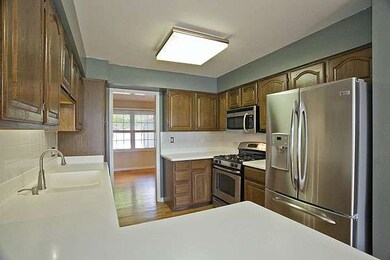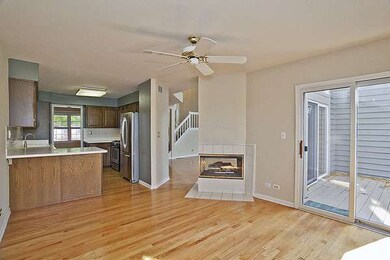
1521 Aberdeen Ct Unit 71 Naperville, IL 60564
Far East NeighborhoodHighlights
- On Golf Course
- Pond
- Vaulted Ceiling
- White Eagle Elementary School Rated A
- Recreation Room
- Wood Flooring
About This Home
As of June 2021Golf Villa boasts 2400 sq. ft. finished~hardwood on 1st floor~2 story living room w/fireplace & beautiful views of the golf course & pond~kitchen w/large dining area~master bedroom w/private spa bath & walk-in closet~bedroom two w/private bath & walk-in closet~first floor den~finished lower level w/full bath~plenty of storage~private entrance~two car garage~private deck overlooking pond & golf course~Swim & tennis
Last Agent to Sell the Property
Donna Rudd
RE/MAX Professionals Select Listed on: 10/27/2014
Property Details
Home Type
- Condominium
Est. Annual Taxes
- $8,705
Year Built
- 1989
Lot Details
- On Golf Course
- Cul-De-Sac
HOA Fees
- $339 per month
Parking
- Attached Garage
- Parking Included in Price
Home Design
- Brick Exterior Construction
- Cedar
Interior Spaces
- Vaulted Ceiling
- Skylights
- See Through Fireplace
- Gas Log Fireplace
- Den
- Recreation Room
- Wood Flooring
Kitchen
- Breakfast Bar
- Walk-In Pantry
Bedrooms and Bathrooms
- Primary Bathroom is a Full Bathroom
- Dual Sinks
- Whirlpool Bathtub
- Separate Shower
Finished Basement
- English Basement
- Finished Basement Bathroom
Outdoor Features
- Pond
Utilities
- Central Air
- Heating System Uses Gas
Community Details
- Pets Allowed
Ownership History
Purchase Details
Home Financials for this Owner
Home Financials are based on the most recent Mortgage that was taken out on this home.Purchase Details
Home Financials for this Owner
Home Financials are based on the most recent Mortgage that was taken out on this home.Purchase Details
Home Financials for this Owner
Home Financials are based on the most recent Mortgage that was taken out on this home.Purchase Details
Home Financials for this Owner
Home Financials are based on the most recent Mortgage that was taken out on this home.Similar Homes in Naperville, IL
Home Values in the Area
Average Home Value in this Area
Purchase History
| Date | Type | Sale Price | Title Company |
|---|---|---|---|
| Warranty Deed | $335,000 | Fox Title Company | |
| Special Warranty Deed | $247,000 | Stewart Title | |
| Warranty Deed | $247,000 | Stewart Title | |
| Warranty Deed | $250,000 | First American Title |
Mortgage History
| Date | Status | Loan Amount | Loan Type |
|---|---|---|---|
| Open | $268,000 | New Conventional | |
| Previous Owner | $100,000 | Credit Line Revolving | |
| Previous Owner | $50,000 | New Conventional | |
| Previous Owner | $50,000 | New Conventional | |
| Previous Owner | $200,000 | New Conventional | |
| Previous Owner | $252,000 | Unknown | |
| Previous Owner | $279,120 | Credit Line Revolving |
Property History
| Date | Event | Price | Change | Sq Ft Price |
|---|---|---|---|---|
| 06/09/2021 06/09/21 | Sold | $335,000 | +3.1% | $210 / Sq Ft |
| 04/24/2021 04/24/21 | Pending | -- | -- | -- |
| 04/24/2021 04/24/21 | For Sale | -- | -- | -- |
| 04/23/2021 04/23/21 | For Sale | $324,900 | +31.5% | $204 / Sq Ft |
| 01/16/2015 01/16/15 | Sold | $247,000 | -5.0% | $155 / Sq Ft |
| 12/26/2014 12/26/14 | Pending | -- | -- | -- |
| 11/15/2014 11/15/14 | Price Changed | $259,900 | -3.2% | $163 / Sq Ft |
| 10/27/2014 10/27/14 | For Sale | $268,500 | -- | $169 / Sq Ft |
Tax History Compared to Growth
Tax History
| Year | Tax Paid | Tax Assessment Tax Assessment Total Assessment is a certain percentage of the fair market value that is determined by local assessors to be the total taxable value of land and additions on the property. | Land | Improvement |
|---|---|---|---|---|
| 2023 | $8,705 | $116,500 | $32,700 | $83,800 |
| 2022 | $8,842 | $112,970 | $31,710 | $81,260 |
| 2021 | $8,597 | $108,940 | $30,580 | $78,360 |
| 2020 | $8,670 | $108,940 | $30,580 | $78,360 |
| 2019 | $8,348 | $103,610 | $29,080 | $74,530 |
| 2018 | $7,268 | $89,960 | $25,250 | $64,710 |
| 2017 | $7,116 | $86,910 | $24,390 | $62,520 |
| 2016 | $6,969 | $83,410 | $23,410 | $60,000 |
| 2015 | $6,883 | $79,200 | $22,230 | $56,970 |
| 2014 | $7,224 | $80,710 | $22,650 | $58,060 |
| 2013 | $7,150 | $81,270 | $22,810 | $58,460 |
Agents Affiliated with this Home
-

Seller's Agent in 2021
Ondrea Weikum-Grill
Compass
(708) 554-7553
29 in this area
94 Total Sales
-

Seller Co-Listing Agent in 2021
Collette Weikum
Compass
(630) 861-1800
17 in this area
59 Total Sales
-

Buyer's Agent in 2021
Jay Mehra
john greene Realtor
(630) 747-5776
1 in this area
38 Total Sales
-
D
Seller's Agent in 2015
Donna Rudd
RE/MAX Professionals Select
-

Buyer's Agent in 2015
Vickie Schoenfeld
Baird Warner
(630) 842-3401
1 in this area
97 Total Sales
Map
Source: Midwest Real Estate Data (MRED)
MLS Number: MRD08762703
APN: 07-33-310-018
- 1580 Aberdeen Ct Unit 42
- 3901 White Eagle Dr W
- 3819 Cadella Cir
- 1565 Winberie Ct
- 1585 Winberie Ct
- 1348 Amaranth Dr
- 3560 Jeremy Ranch Ct
- 1218 Birchdale Ln Unit 26
- 1440 Monarch Cir
- 4211 Legend Ct Unit 10
- 4240 Kingshill Cir
- 1128 Teasel Ln
- 10S154 Schoger Dr
- 3316 Club Ct
- 3730 Baybrook Dr Unit 26
- 1024 Lakestone Ln
- 961 Teasel Ln
- 4507 Chelsea Manor Cir
- 4330 Chelsea Manor Cir
- 4513 Chelsea Manor Cir
