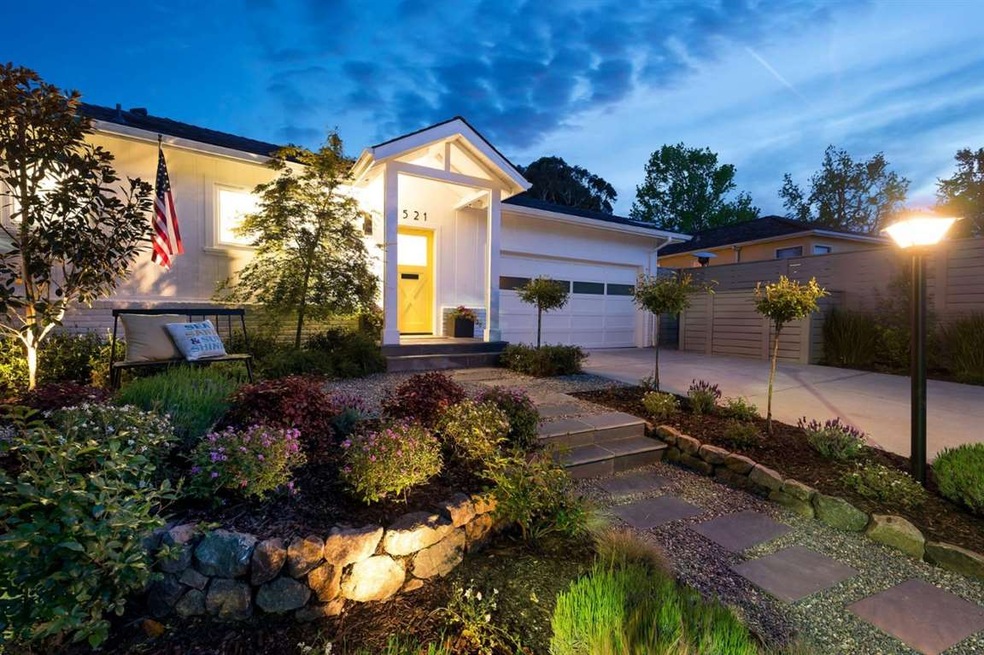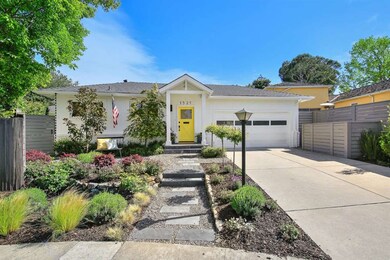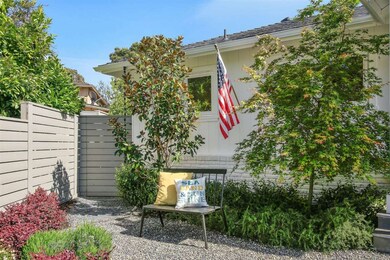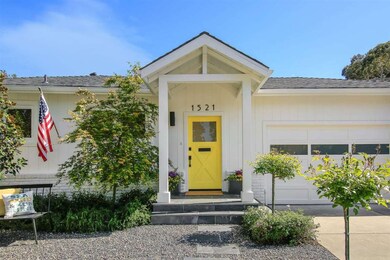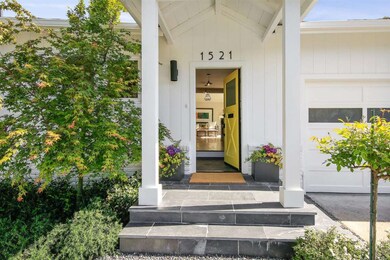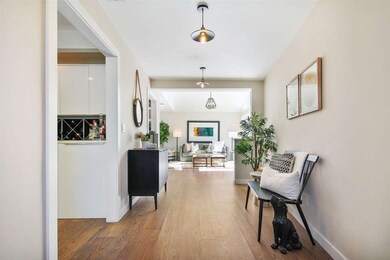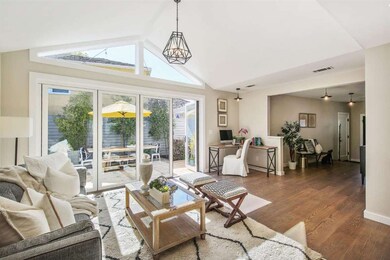
1521 Albemarle Way Burlingame, CA 94010
Easton Addition NeighborhoodEstimated Value: $2,667,000 - $3,874,975
Highlights
- Water Views
- Primary Bedroom Suite
- Vaulted Ceiling
- Lincoln Elementary School Rated A
- Deck
- 3-minute walk to Ray Park
About This Home
As of May 2018Uniquely situated at the end of a cul-de-sac and alongside a creek, this spectacular farmhouse-style residence finds itself nestled in the coveted neighborhood of Ray Park. Boasting extraordinary flair and space for today's modern living, the masterful design allows for maximum flexibility, entertainment and everyday enjoyment. A striking entry speaks with panache and leads to the heart of the home, where the living room and family room come alive with vaulted ceilings, open beams, and 12ft glass doors retracting to a spacious redwood deck. Showcase kitchen, offering both style and purpose. Formal, yet open dining room. 5 outdoor spaces and 7350 SF lot prove plentiful, serene and specifically designed for individual pleasure. Indoor/outdoor flow is apparent amidst the natural light, open floorplan and relaxed ambiance. Recently expanded to perfection with impeccable attention to detail and style. 2-car attached garage. Short stroll to Ray Park and distinguished Lincoln Elementary.
Last Agent to Sell the Property
Coldwell Banker Realty License #01325031 Listed on: 04/20/2018

Last Buyer's Agent
Nicholas Delis
KW Advisors License #01209680

Home Details
Home Type
- Single Family
Est. Annual Taxes
- $38,122
Year Built
- Built in 1950
Lot Details
- 7,349 Sq Ft Lot
- Wood Fence
- Level Lot
- Sprinklers on Timer
- Drought Tolerant Landscaping
- Grass Covered Lot
- Back Yard
- Zoning described as R1
Parking
- 2 Car Garage
Property Views
- Water
- Bridge
- Courtyard
Home Design
- Farmhouse Style Home
- Modern Architecture
- Wood Frame Construction
- Composition Roof
- Concrete Perimeter Foundation
Interior Spaces
- 2,395 Sq Ft Home
- 1-Story Property
- Wet Bar
- Beamed Ceilings
- Vaulted Ceiling
- Wood Burning Fireplace
- Double Pane Windows
- Formal Entry
- Family Room with Fireplace
- Great Room
- Formal Dining Room
- Crawl Space
Kitchen
- Breakfast Bar
- Gas Oven
- Range Hood
- Microwave
- Ice Maker
- Dishwasher
- Wine Refrigerator
- Kitchen Island
- Quartz Countertops
- Disposal
Flooring
- Wood
- Carpet
- Tile
Bedrooms and Bathrooms
- 4 Bedrooms
- Primary Bedroom Suite
- Remodeled Bathroom
- Bathroom on Main Level
- Solid Surface Bathroom Countertops
- Dual Sinks
- Bathtub with Shower
- Bathtub Includes Tile Surround
Laundry
- Laundry in unit
- Washer and Dryer
Outdoor Features
- Balcony
- Deck
Utilities
- Forced Air Heating System
- Vented Exhaust Fan
- Thermostat
- Separate Meters
- Individual Gas Meter
- Tankless Water Heater
- Cable TV Available
Community Details
- Courtyard
Listing and Financial Details
- Assessor Parcel Number 025228390
Ownership History
Purchase Details
Purchase Details
Home Financials for this Owner
Home Financials are based on the most recent Mortgage that was taken out on this home.Purchase Details
Home Financials for this Owner
Home Financials are based on the most recent Mortgage that was taken out on this home.Purchase Details
Home Financials for this Owner
Home Financials are based on the most recent Mortgage that was taken out on this home.Purchase Details
Purchase Details
Similar Homes in Burlingame, CA
Home Values in the Area
Average Home Value in this Area
Purchase History
| Date | Buyer | Sale Price | Title Company |
|---|---|---|---|
| Quinn Georgianna Marie | -- | None Available | |
| Quinn Georgianna | $3,025,000 | North American Title Co Inc | |
| Garcia Jay A | -- | None Available | |
| The Kathryn Quigley Ward & Adam Paul War | $1,600,000 | Fidelity National Title | |
| Snyder Rita A | -- | -- | |
| Snyder Rita A | -- | -- | |
| Snyder Milton A | -- | -- |
Mortgage History
| Date | Status | Borrower | Loan Amount |
|---|---|---|---|
| Open | Quinn Georgianna Marie | $1,885,000 | |
| Closed | Quinn Georgianna Marie | $1,950,000 | |
| Closed | Quinn Georgianna | $2,000,000 | |
| Previous Owner | Ward Adam P | $150,000 | |
| Previous Owner | The Kathryn Quigley Ward & Adam Paul War | $1,200,000 |
Property History
| Date | Event | Price | Change | Sq Ft Price |
|---|---|---|---|---|
| 05/18/2018 05/18/18 | Sold | $3,025,000 | +21.1% | $1,263 / Sq Ft |
| 04/27/2018 04/27/18 | Pending | -- | -- | -- |
| 04/20/2018 04/20/18 | For Sale | $2,498,000 | +56.1% | $1,043 / Sq Ft |
| 03/05/2015 03/05/15 | Sold | $1,600,000 | +14.7% | $894 / Sq Ft |
| 02/19/2015 02/19/15 | Pending | -- | -- | -- |
| 02/13/2015 02/13/15 | For Sale | $1,395,000 | -- | $779 / Sq Ft |
Tax History Compared to Growth
Tax History
| Year | Tax Paid | Tax Assessment Tax Assessment Total Assessment is a certain percentage of the fair market value that is determined by local assessors to be the total taxable value of land and additions on the property. | Land | Improvement |
|---|---|---|---|---|
| 2023 | $38,122 | $3,308,276 | $2,296,655 | $1,011,621 |
| 2022 | $36,756 | $3,243,409 | $2,251,623 | $991,786 |
| 2021 | $36,810 | $3,179,814 | $2,207,474 | $972,340 |
| 2020 | $36,042 | $3,147,210 | $2,184,840 | $962,370 |
| 2019 | $35,233 | $3,085,500 | $2,142,000 | $943,500 |
| 2018 | $19,489 | $1,690,024 | $1,373,145 | $316,879 |
| 2017 | $19,345 | $1,656,887 | $1,346,221 | $310,666 |
| 2016 | $18,634 | $1,624,400 | $1,319,825 | $304,575 |
| 2015 | $1,795 | $123,984 | $36,691 | $87,293 |
| 2014 | $1,513 | $121,557 | $35,973 | $85,584 |
Agents Affiliated with this Home
-
Mike Bohnert

Seller's Agent in 2018
Mike Bohnert
Coldwell Banker Realty
(650) 802-7780
14 in this area
150 Total Sales
-

Buyer's Agent in 2018
Nicholas Delis
KW Advisors
(650) 515-6394
1 in this area
168 Total Sales
-
Janet Johnson
J
Seller's Agent in 2015
Janet Johnson
Corcoran Icon Properties
(650) 227-8924
4 Total Sales
-

Buyer's Agent in 2015
Alisa Ruiz-Johnson
Golden Gate Sotheby's International Realty
(650) 740-3218
20 in this area
38 Total Sales
Map
Source: MLSListings
MLS Number: ML81701768
APN: 025-228-390
- 1469 El Camino Real Unit 3
- 1421 El Camino Real Unit 3
- 1536 Bernal Ave
- 1408 El Camino Real Unit 3
- 1410 Capuchino Ave
- 1547 Columbus Ave
- 2200 Hillside Dr
- 1317 Laguna Ave
- 1500 Sherman Ave Unit 2A
- 1329 Vancouver Ave
- 2307 Easton Dr
- 1201 Bernal Ave
- 1137 Capuchino Ave
- 300 Murchison Dr Unit 321
- 300 Murchison Dr Unit 123
- 1117 Chula Vista Ave
- 55 Fagan Dr
- 1044 Paloma Ave
- 1315 Carmelita Ave
- 88 S Broadway Unit 3307
- 1521 Albemarle Way
- 1528 Balboa Ave
- 1524 Balboa Ave
- 1518 Albemarle Way
- 1520 Balboa Ave
- 1529 Albemarle Way
- 1532 Balboa Ave
- 1526 Albemarle Way
- 1528 Albemarle Way
- 1516 Balboa Ave
- 1533 Albemarle Way
- 1536 Balboa Ave
- 1532 Albemarle Way
- 1521 Balboa Ave
- 1509 El Camino Real Unit 201
- 1509 El Camino Real Unit 305
- 1509 El Camino Real Unit 304
- 1509 El Camino Real Unit 202
- 1509 El Camino Real Unit 301
- 1509 El Camino Real Unit 303
