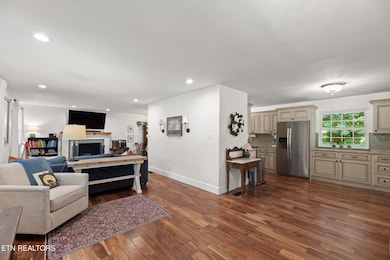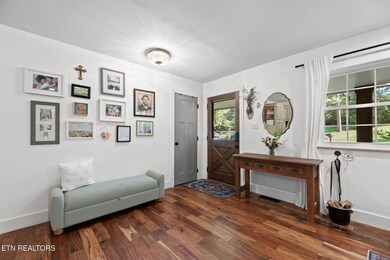
1521 Aldenwood Ln Knoxville, TN 37919
Hickory Hills NeighborhoodEstimated payment $3,304/month
Highlights
- View of Trees or Woods
- Deck
- Wooded Lot
- Rocky Hill Elementary School Rated A-
- Private Lot
- Traditional Architecture
About This Home
Welcome to this beautifully updated basement rancher on private cul-de-sac in the heart of Rocky Hill! On nearly 1/2 acre, the wooded backyard behind this 4 bed/2 bath home is perfect for both privacy and convenience. With hardwood and tile flooring throughout, this move-in ready home features main floor living, dining, and kitchen with tons of cabinets + access to deck overlooking large and private backyard with play set and fire pit included. Three bedrooms and 2 bathrooms complete the main floor. Downstairs features wonderful flex space! There is a bedroom/office in addition to a large L-shaped flex space that can be a family room, play room, workout room, craft space, wet bar, game room or whatever you need it to be! A laundry/storage room are also on this level. An attached, generous sized 2-car garage completes the picture. This hidden gem is a must see! Book your showing today!
Home Details
Home Type
- Single Family
Est. Annual Taxes
- $1,162
Year Built
- Built in 1966
Lot Details
- 0.44 Acre Lot
- Cul-De-Sac
- Private Lot
- Wooded Lot
Parking
- 2 Car Attached Garage
Property Views
- Woods
- Forest
Home Design
- Traditional Architecture
- Brick Exterior Construction
- Wood Siding
Interior Spaces
- 2,264 Sq Ft Home
- Wet Bar
- Wood Burning Fireplace
- Brick Fireplace
- Fireplace Features Masonry
- Family Room
- Combination Dining and Living Room
- Home Office
- Storage Room
- Finished Basement
- Recreation or Family Area in Basement
- Fire and Smoke Detector
Kitchen
- <<selfCleaningOvenToken>>
- Gas Range
- <<microwave>>
- Dishwasher
- Disposal
Flooring
- Wood
- Tile
Bedrooms and Bathrooms
- 4 Bedrooms
- Primary Bedroom on Main
- 2 Full Bathrooms
- Walk-in Shower
Laundry
- Laundry Room
- Dryer
Outdoor Features
- Deck
- Covered patio or porch
- Outdoor Gas Grill
Schools
- Rocky Hill Elementary School
- Bearden Middle School
- West High School
Utilities
- Zoned Heating and Cooling System
- Heating System Uses Natural Gas
Community Details
- No Home Owners Association
- Aldenwood Park Subdivision
Listing and Financial Details
- Property Available on 7/11/25
- Assessor Parcel Number 133MC006
Map
Home Values in the Area
Average Home Value in this Area
Tax History
| Year | Tax Paid | Tax Assessment Tax Assessment Total Assessment is a certain percentage of the fair market value that is determined by local assessors to be the total taxable value of land and additions on the property. | Land | Improvement |
|---|---|---|---|---|
| 2024 | $1,162 | $74,775 | $0 | $0 |
| 2023 | $1,162 | $74,775 | $0 | $0 |
| 2022 | $1,162 | $74,775 | $0 | $0 |
| 2021 | $1,460 | $68,875 | $0 | $0 |
| 2020 | $1,460 | $68,875 | $0 | $0 |
| 2019 | $1,460 | $68,875 | $0 | $0 |
| 2018 | $1,460 | $68,875 | $0 | $0 |
| 2017 | $765 | $36,100 | $0 | $0 |
| 2016 | $804 | $0 | $0 | $0 |
| 2015 | $804 | $0 | $0 | $0 |
| 2014 | $804 | $0 | $0 | $0 |
Property History
| Date | Event | Price | Change | Sq Ft Price |
|---|---|---|---|---|
| 07/11/2025 07/11/25 | For Sale | $579,000 | +98.3% | $256 / Sq Ft |
| 12/22/2017 12/22/17 | Sold | $292,000 | -2.6% | $130 / Sq Ft |
| 11/16/2017 11/16/17 | Pending | -- | -- | -- |
| 11/10/2017 11/10/17 | For Sale | $299,900 | -- | $134 / Sq Ft |
Purchase History
| Date | Type | Sale Price | Title Company |
|---|---|---|---|
| Warranty Deed | $292,000 | Southeast Title & Escrow Llc | |
| Warranty Deed | $98,500 | Concord Title | |
| Warranty Deed | $97,500 | Knox Title | |
| Warranty Deed | $84,500 | Landmark Title Of East Tn In |
Mortgage History
| Date | Status | Loan Amount | Loan Type |
|---|---|---|---|
| Open | $253,900 | New Conventional | |
| Closed | $262,800 | New Conventional | |
| Previous Owner | $150,000 | Future Advance Clause Open End Mortgage | |
| Previous Owner | $103,600 | Unknown | |
| Previous Owner | $78,000 | No Value Available | |
| Previous Owner | $81,800 | FHA |
Similar Homes in Knoxville, TN
Source: East Tennessee REALTORS® MLS
MLS Number: 1307641
APN: 133MC-006
- 1540 Bronze Way
- 1522 Bronze Way
- 8407 S Northshore Dr
- 8405 S Northshore Dr
- 1332 Pershing Hill Ln
- 1409 Rudder Ln
- 1407 Rudder Ln
- 7826 S Northshore Dr
- 1229 Greatcoat Ln
- 1204 Columbine Cir
- 7814 S Northshore Dr
- 1309 Legacy Cove Way
- 7808 S Northshore Dr
- 1403 Kenton Way
- 2009 Rudder Ln
- 1208 Southbreeze Cir
- 7712 Cherokee Springs Way
- 7808 Queensbury Dr
- 1432 Knightsbridge Dr
- 7914 Rustic Oak Dr
- 1221 Southbreeze Cir
- 1105 Tranquilla Dr
- 1411A Northshore Woods Dr
- 8318 Longcreek Ln
- 829 Noragate Rd
- 8416 Ashley Oak Way
- 1624 Duncan Rd
- 8700 Hopemont Way
- 519 Morrell Rd
- 7700 Gleason Dr
- 7300 Sir Walter Way
- 1600 Duncan Rd
- 703 Idlewood Ln
- 505 Buckeye Dr
- 520 Windview Way
- 651 Rainforest Rd
- 657 Rain Forest Rd
- 8044 Gleason Dr
- 8860 Crescent Lake Way
- 8324 Gleason Dr






