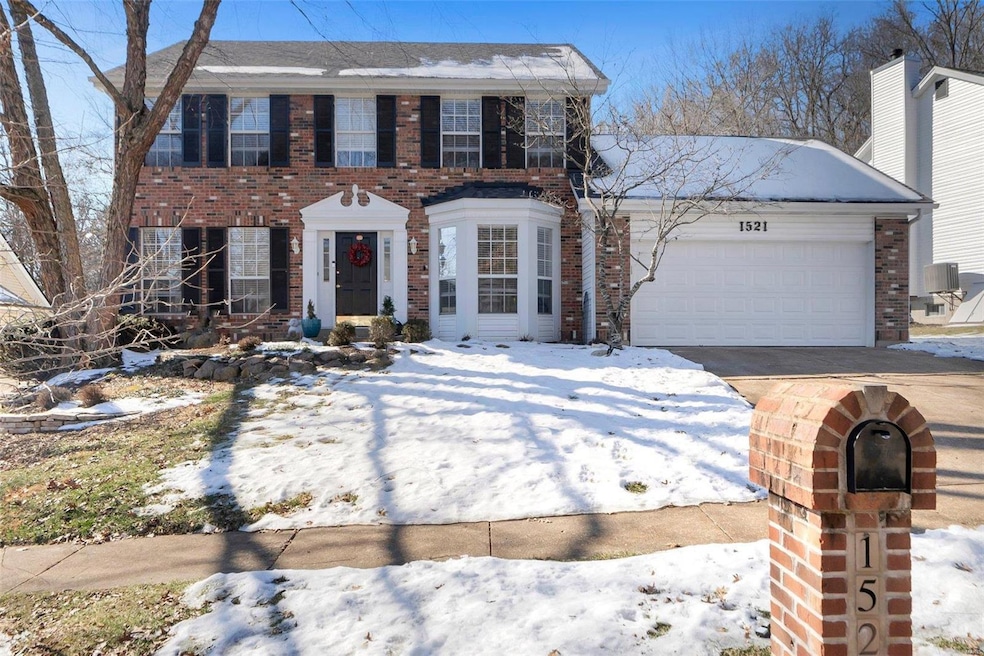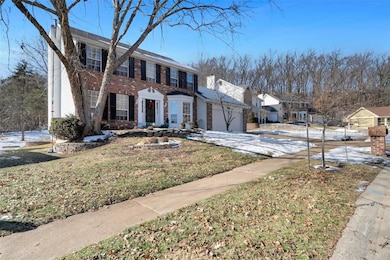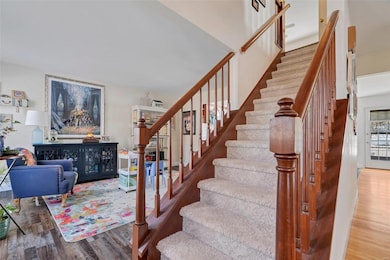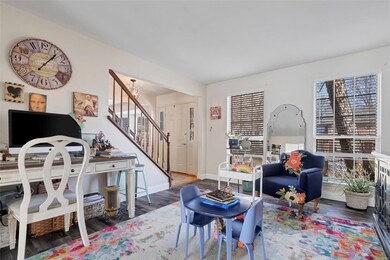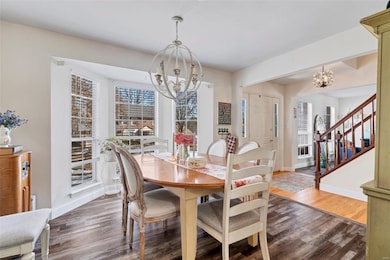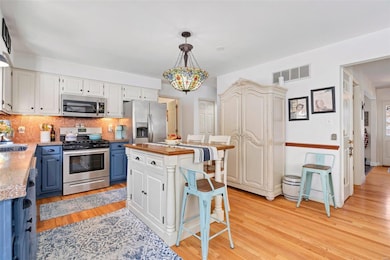
1521 Apple Way Ct Ballwin, MO 63021
Highlights
- Traditional Architecture
- Backs to Trees or Woods
- Cul-De-Sac
- Wren Hollow Elementary School Rated A
- Wood Flooring
- 2 Car Attached Garage
About This Home
As of February 2025You're going to love this gorgeous 2 sty home in the highly sought-after Westbrook Hills Subdivision with so many updates! The house has great curb appeal with a brick front and bay window on a cul-de-sac. You can't beat the floor plan—it’s completely open from the family room to the large kitchen. FR features built-in bookcases, gas fireplace and another large bay window that brings in an abundance of natural light that flows into the spacious kitchen. As an added bonus, relax on your new oversize deck right off the kitchen & enjoy the private backyard that backs to the woods. Another separate living room, dining room, main floor laundry and powder room finish the main level. The master suite has two large closets, a bay window, private full bath with his/her sinks, walk-in shower & separate tub. Updates include 2024 siding, roof, gutters, deck, cabinet upgrades, light fixtures, ceiling fans, luxury vinyl plank flooring and upgraded taller baseboards throughout on both levels.
Last Agent to Sell the Property
Nettwork Global License #2016021445 Listed on: 01/24/2025

Home Details
Home Type
- Single Family
Est. Annual Taxes
- $5,192
Year Built
- Built in 1986
Lot Details
- 9,148 Sq Ft Lot
- Lot Dimensions are 70x127
- Cul-De-Sac
- Backs to Trees or Woods
Parking
- 2 Car Attached Garage
- Garage Door Opener
- Driveway
Home Design
- Traditional Architecture
- Brick Exterior Construction
- Vinyl Siding
Interior Spaces
- 2,223 Sq Ft Home
- 2-Story Property
- Gas Fireplace
- Tilt-In Windows
- Bay Window
- Six Panel Doors
- Wood Flooring
- Unfinished Basement
- Basement Fills Entire Space Under The House
Kitchen
- Dishwasher
- Disposal
Bedrooms and Bathrooms
- 4 Bedrooms
Schools
- Wren Hollow Elem. Elementary School
- Southwest Middle School
- Parkway South High School
Utilities
- Forced Air Heating System
Listing and Financial Details
- Assessor Parcel Number 25R-34-0135
Ownership History
Purchase Details
Home Financials for this Owner
Home Financials are based on the most recent Mortgage that was taken out on this home.Purchase Details
Home Financials for this Owner
Home Financials are based on the most recent Mortgage that was taken out on this home.Purchase Details
Similar Homes in Ballwin, MO
Home Values in the Area
Average Home Value in this Area
Purchase History
| Date | Type | Sale Price | Title Company |
|---|---|---|---|
| Warranty Deed | -- | Leaders Title Agency | |
| Warranty Deed | -- | True Title | |
| Interfamily Deed Transfer | -- | None Available |
Mortgage History
| Date | Status | Loan Amount | Loan Type |
|---|---|---|---|
| Open | $427,500 | New Conventional | |
| Previous Owner | $355,443 | FHA |
Property History
| Date | Event | Price | Change | Sq Ft Price |
|---|---|---|---|---|
| 02/27/2025 02/27/25 | Sold | -- | -- | -- |
| 01/27/2025 01/27/25 | Pending | -- | -- | -- |
| 01/24/2025 01/24/25 | For Sale | $439,900 | 0.0% | $198 / Sq Ft |
| 01/21/2025 01/21/25 | Price Changed | $439,900 | +27.5% | $198 / Sq Ft |
| 03/08/2023 03/08/23 | Sold | -- | -- | -- |
| 02/06/2023 02/06/23 | Pending | -- | -- | -- |
| 02/03/2023 02/03/23 | For Sale | $345,000 | -- | $155 / Sq Ft |
Tax History Compared to Growth
Tax History
| Year | Tax Paid | Tax Assessment Tax Assessment Total Assessment is a certain percentage of the fair market value that is determined by local assessors to be the total taxable value of land and additions on the property. | Land | Improvement |
|---|---|---|---|---|
| 2023 | $5,192 | $71,860 | $19,860 | $52,000 |
| 2022 | $4,624 | $58,810 | $19,860 | $38,950 |
| 2021 | $4,592 | $58,810 | $19,860 | $38,950 |
| 2020 | $4,432 | $54,460 | $16,550 | $37,910 |
| 2019 | $4,272 | $54,460 | $16,550 | $37,910 |
| 2018 | $3,896 | $49,400 | $16,550 | $32,850 |
| 2017 | $3,853 | $49,400 | $16,550 | $32,850 |
| 2016 | $3,727 | $45,570 | $12,410 | $33,160 |
| 2015 | $3,902 | $45,570 | $12,410 | $33,160 |
| 2014 | $3,809 | $47,110 | $8,270 | $38,840 |
Agents Affiliated with this Home
-
Janie Debacker
J
Seller's Agent in 2025
Janie Debacker
Nettwork Global
(314) 606-8334
3 in this area
53 Total Sales
-
Christopher Hickey
C
Seller Co-Listing Agent in 2025
Christopher Hickey
Nettwork Global
(636) 614-5132
1 in this area
6 Total Sales
-
Jamie Perkins

Buyer's Agent in 2025
Jamie Perkins
RedKey Realty Leaders
(636) 675-5758
5 in this area
119 Total Sales
-
Timothy Antrobus

Seller's Agent in 2023
Timothy Antrobus
Keller Williams Chesterfield
(314) 276-9178
25 in this area
194 Total Sales
-
Dana Tippit

Buyer's Agent in 2023
Dana Tippit
RE/MAX
(314) 651-9900
17 in this area
106 Total Sales
Map
Source: MARIS MLS
MLS Number: MIS24076346
APN: 25R-34-0135
- 1515 Rosewood Terrace Dr
- 1525 Carriage Bridge Trail
- 805 Weathervane Ct
- 849 Ginger Wood Ct
- 1549 Whispering Creek Dr
- 810 Ginger Wood Ct
- 1408 Whispering Creek Dr Unit 1C
- 1553 Morning Sun Dr
- 1622 Forest Springs Ln Unit A
- 757 Ridgeside Dr Unit B
- 1059 Hidden Ridge Trail
- 701 Ridgeside Dr Unit F
- 921 Meramec Grove Dr
- 757 Windy Ridge Dr Unit B
- 773 Windy Ridge Dr
- 453 Seton Hall Ct
- 857 Westbrooke Meadows Ct
- 427 Xavier Ct
- 1034 Alpine Ridge Dr Unit G2
- 407 Xavier Ct
