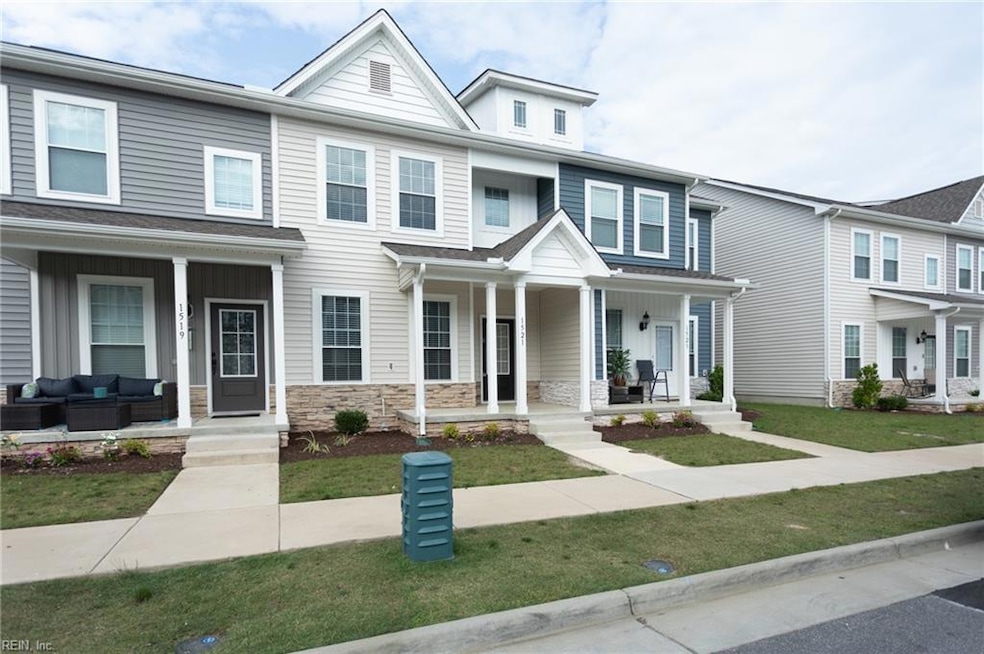
1521 Auckland Ct Newport News, VA 23608
Grafton NeighborhoodHighlights
- Loft
- Home Security System
- Ceiling Fan
- Walk-In Closet
- Central Air
- 1 Car Attached Garage
About This Home
As of July 2025Welcome to The Carol floorplan built by LGI Homes – a stunning, three-story townhome in the highly desirable Huntington Pointe community! Built just two years ago and meticulously maintained, this home feels like new construction with a host of recent upgrades that elevate its style and functionality.Come inside to discover a thoughtfully designed layout perfect for modern living. The main level features an open-concept floor plan with a bright and spacious family room, a deep alcove perfect for a TV up to 85”, elegant dining area, and an upgraded kitchen equipped with beautiful cabinetry, a stylish breakfast bar, and brand-new cabinets added above the fridge and new contemporary cabinet hardware.Upstairs, you’ll find the primary bedroom along with additional rooms, offering plenty of space for family, guests, or a home office. On the third floor is the 4th, very spacious, room/loft which provides great flexibility, and comfortability with its own temperature control
Townhouse Details
Home Type
- Townhome
Est. Annual Taxes
- $4,030
Year Built
- Built in 2023
Lot Details
- 1,307 Sq Ft Lot
HOA Fees
- $74 Monthly HOA Fees
Home Design
- Slab Foundation
- Asphalt Shingled Roof
- Vinyl Siding
Interior Spaces
- 1,709 Sq Ft Home
- 3-Story Property
- Ceiling Fan
- Loft
- Home Security System
- Washer and Dryer Hookup
Kitchen
- Gas Range
- Microwave
- Dishwasher
- Disposal
Flooring
- Carpet
- Laminate
Bedrooms and Bathrooms
- 3 Bedrooms
- Walk-In Closet
Parking
- 1 Car Attached Garage
- Garage Door Opener
Schools
- Richneck Elementary School
- Ella Fitzgerald Middle School
- Woodside High School
Utilities
- Central Air
- Heat Pump System
- Gas Water Heater
Community Details
- Huntington Pointe Subdivision
- On-Site Maintenance
Ownership History
Purchase Details
Home Financials for this Owner
Home Financials are based on the most recent Mortgage that was taken out on this home.Similar Homes in Newport News, VA
Home Values in the Area
Average Home Value in this Area
Purchase History
| Date | Type | Sale Price | Title Company |
|---|---|---|---|
| Special Warranty Deed | $345,900 | Boomerang Title |
Mortgage History
| Date | Status | Loan Amount | Loan Type |
|---|---|---|---|
| Open | $276,720 | New Conventional |
Property History
| Date | Event | Price | Change | Sq Ft Price |
|---|---|---|---|---|
| 07/17/2025 07/17/25 | For Rent | $2,350 | 0.0% | -- |
| 07/15/2025 07/15/25 | Sold | $361,000 | -1.1% | $211 / Sq Ft |
| 07/10/2025 07/10/25 | Pending | -- | -- | -- |
| 06/13/2025 06/13/25 | For Sale | $365,000 | -- | $214 / Sq Ft |
Tax History Compared to Growth
Tax History
| Year | Tax Paid | Tax Assessment Tax Assessment Total Assessment is a certain percentage of the fair market value that is determined by local assessors to be the total taxable value of land and additions on the property. | Land | Improvement |
|---|---|---|---|---|
| 2024 | $4,030 | $341,500 | $72,600 | $268,900 |
| 2023 | $4,409 | $361,200 | $72,600 | $288,600 |
| 2022 | $805 | $66,000 | $66,000 | $0 |
| 2021 | $805 | $66,000 | $66,000 | $0 |
Agents Affiliated with this Home
-
Sudan Weng

Seller's Agent in 2025
Sudan Weng
Green Tree Real Estate Inc
(757) 352-1339
2 in this area
175 Total Sales
-
Daniel Caracas
D
Seller's Agent in 2025
Daniel Caracas
KW Allegiance
(661) 865-0056
4 in this area
12 Total Sales
Map
Source: Real Estate Information Network (REIN)
MLS Number: 10588330
APN: 068.00-07-74
- 1505 Auckland Ct
- 1506 Waltham Ln
- 1508 Waltham Ln
- 1527 Auckland Ct
- 1505 Waltham Ln
- 1520 Waltham Ln
- 1398 Independence Blvd
- 1390 Independence Blvd
- 1396 Independence Blvd
- 1392 Independence Blvd
- 1394 Independence Blvd
- 1518 Independence Blvd
- 2011 Chartwell Dr
- 1541 Waltham Ln
- 1425 Harwinton Ct
- 1545 Waltham Ln
- 1516 Stanford Ln
- 1539 Waltham Ln
- 1544 Stanford Ln
- 1216 Springwell Place
