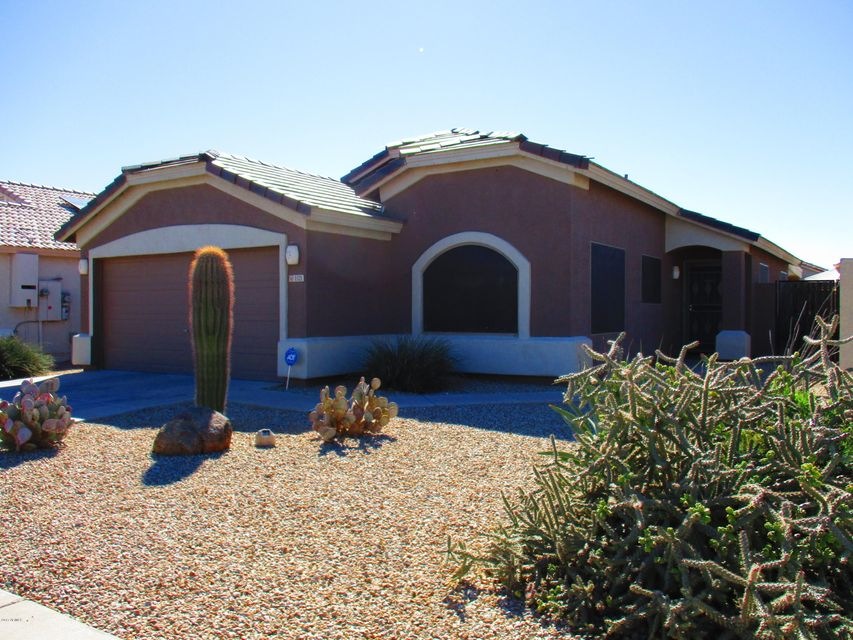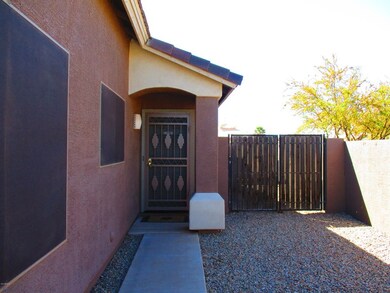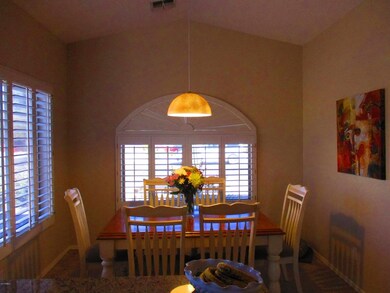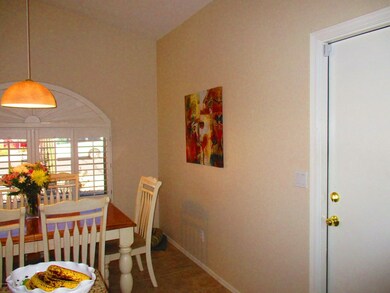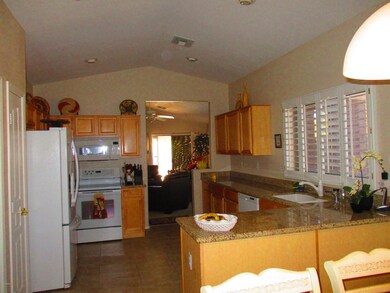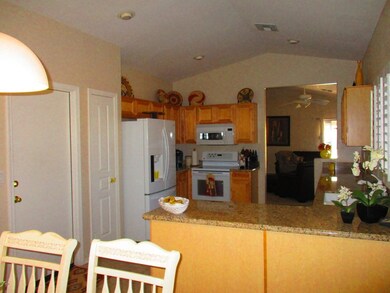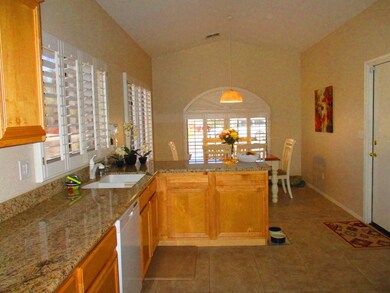
1521 E Falcon Ct Casa Grande, AZ 85122
Highlights
- Heated Pool
- Vaulted Ceiling
- Covered Patio or Porch
- RV Gated
- Granite Countertops
- Cul-De-Sac
About This Home
As of September 2024Beautiful, furnished 3 bedroom, 2 bath ''pool home'' located on large corner lot of cul-de-sac. Perfect for winter visitor or year round residents. Spacious living area with arcadia doors to back covered patio. Kitchen/dining with granite counter tops, all appliances (including built in microwave), pantry and tile floors. Plantation shutters throughout. Jack & Jill guest bath with skylight. Master bath has separate tub/shower and double sinks. All bedrooms have walk-in closets. Landscaped backyard with 4-6' deep salt water pool w/solar cover. Cool deck around pool and on patios. Nicely landscaped with plants, shrubs and fruit tree. Block wall, RV gate and drip system front and back.
Last Agent to Sell the Property
Karen Rock
Hawkins & Associates Realty, Inc. License #SA555804000 Listed on: 03/09/2017
Last Buyer's Agent
Karen Rock
Hawkins & Associates Realty, Inc. License #SA555804000 Listed on: 03/09/2017
Home Details
Home Type
- Single Family
Est. Annual Taxes
- $1,269
Year Built
- Built in 2002
Lot Details
- 6,900 Sq Ft Lot
- Cul-De-Sac
- Block Wall Fence
- Front and Back Yard Sprinklers
Parking
- 2 Car Garage
- Garage Door Opener
- RV Gated
Home Design
- Wood Frame Construction
- Tile Roof
- Stucco
Interior Spaces
- 1,631 Sq Ft Home
- 1-Story Property
- Vaulted Ceiling
- Ceiling Fan
- Skylights
- Solar Screens
Kitchen
- Eat-In Kitchen
- Built-In Microwave
- Dishwasher
- Granite Countertops
Flooring
- Carpet
- Tile
Bedrooms and Bathrooms
- 3 Bedrooms
- Walk-In Closet
- Primary Bathroom is a Full Bathroom
- 2 Bathrooms
- Dual Vanity Sinks in Primary Bathroom
- Bathtub With Separate Shower Stall
Laundry
- Laundry in unit
- Dryer
- Washer
Outdoor Features
- Heated Pool
- Covered Patio or Porch
Schools
- Mesquite Elementary School - Casa Grande
- Cactus Middle School
- Vista Grande High School
Utilities
- Refrigerated Cooling System
- Heating Available
Listing and Financial Details
- Tax Lot 088
- Assessor Parcel Number 505-83-088
Community Details
Overview
- Property has a Home Owners Association
- Silver Hawk Communit Association, Phone Number (602) 433-0331
- Silver Hawk Subdivision
Recreation
- Community Playground
- Bike Trail
Ownership History
Purchase Details
Home Financials for this Owner
Home Financials are based on the most recent Mortgage that was taken out on this home.Purchase Details
Home Financials for this Owner
Home Financials are based on the most recent Mortgage that was taken out on this home.Purchase Details
Home Financials for this Owner
Home Financials are based on the most recent Mortgage that was taken out on this home.Purchase Details
Home Financials for this Owner
Home Financials are based on the most recent Mortgage that was taken out on this home.Purchase Details
Purchase Details
Purchase Details
Home Financials for this Owner
Home Financials are based on the most recent Mortgage that was taken out on this home.Purchase Details
Home Financials for this Owner
Home Financials are based on the most recent Mortgage that was taken out on this home.Similar Homes in Casa Grande, AZ
Home Values in the Area
Average Home Value in this Area
Purchase History
| Date | Type | Sale Price | Title Company |
|---|---|---|---|
| Warranty Deed | $375,000 | Signature Title Agency | |
| Warranty Deed | $340,000 | Premier Title Agency | |
| Warranty Deed | $227,000 | Security Title Agency Inc | |
| Warranty Deed | $182,000 | Security Title Agency Inc | |
| Cash Sale Deed | $93,000 | Guaranty Title Agency | |
| Trustee Deed | $181,384 | None Available | |
| Interfamily Deed Transfer | -- | Fidelity Natl Title Agency | |
| Special Warranty Deed | $133,486 | Fidelity National Title Agen |
Mortgage History
| Date | Status | Loan Amount | Loan Type |
|---|---|---|---|
| Previous Owner | $272,000 | New Conventional | |
| Previous Owner | $220,190 | New Conventional | |
| Previous Owner | $146,780 | Credit Line Revolving | |
| Previous Owner | $205,200 | New Conventional | |
| Previous Owner | $198,000 | Balloon | |
| Previous Owner | $131,423 | FHA |
Property History
| Date | Event | Price | Change | Sq Ft Price |
|---|---|---|---|---|
| 09/23/2024 09/23/24 | Sold | $375,000 | -1.3% | $230 / Sq Ft |
| 08/27/2024 08/27/24 | Pending | -- | -- | -- |
| 08/17/2024 08/17/24 | For Sale | $380,000 | +11.8% | $233 / Sq Ft |
| 12/02/2021 12/02/21 | Sold | $340,000 | 0.0% | $208 / Sq Ft |
| 11/02/2021 11/02/21 | Pending | -- | -- | -- |
| 10/27/2021 10/27/21 | For Sale | $340,000 | +49.8% | $208 / Sq Ft |
| 10/25/2019 10/25/19 | Sold | $227,000 | -0.9% | $139 / Sq Ft |
| 09/24/2019 09/24/19 | For Sale | $229,000 | 0.0% | $140 / Sq Ft |
| 09/23/2019 09/23/19 | Pending | -- | -- | -- |
| 07/29/2019 07/29/19 | For Sale | $229,000 | +25.8% | $140 / Sq Ft |
| 05/01/2017 05/01/17 | Sold | $182,000 | -3.2% | $112 / Sq Ft |
| 03/15/2017 03/15/17 | Pending | -- | -- | -- |
| 03/09/2017 03/09/17 | For Sale | $188,000 | -- | $115 / Sq Ft |
Tax History Compared to Growth
Tax History
| Year | Tax Paid | Tax Assessment Tax Assessment Total Assessment is a certain percentage of the fair market value that is determined by local assessors to be the total taxable value of land and additions on the property. | Land | Improvement |
|---|---|---|---|---|
| 2025 | $1,256 | $23,218 | -- | -- |
| 2024 | $1,270 | $30,231 | -- | -- |
| 2023 | $1,288 | $22,940 | $0 | $0 |
| 2022 | $1,270 | $16,851 | $4,186 | $12,665 |
| 2021 | $1,346 | $16,233 | $0 | $0 |
| 2020 | $1,271 | $13,760 | $0 | $0 |
| 2019 | $1,207 | $13,211 | $0 | $0 |
| 2018 | $1,193 | $12,936 | $0 | $0 |
| 2017 | $1,158 | $13,410 | $0 | $0 |
| 2016 | $1,269 | $11,699 | $2,125 | $9,574 |
| 2014 | $1,106 | $7,179 | $1,000 | $6,179 |
Agents Affiliated with this Home
-

Seller's Agent in 2024
Stacy Ortega
Real Broker
(480) 217-4637
31 in this area
115 Total Sales
-

Seller Co-Listing Agent in 2024
Christopher Adams
Real Broker
(480) 399-2007
6 in this area
72 Total Sales
-

Buyer's Agent in 2024
Donna Cryder
Realty One Group
(360) 340-5369
2 in this area
12 Total Sales
-
J
Seller's Agent in 2021
Joshua Bernal
RE/MAX
-

Seller Co-Listing Agent in 2021
Melissa Yost Fuentes
RE/MAX
(520) 431-8130
385 in this area
560 Total Sales
-

Buyer's Agent in 2021
Jacqueline Kutchey
Realty One Group
(480) 721-1530
1 in this area
37 Total Sales
Map
Source: Arizona Regional Multiple Listing Service (ARMLS)
MLS Number: 5572502
APN: 505-83-088
- 1563 E Peregrine Trail
- 1454 E 12th St
- 1441 E 12th Place
- 1577 E Earl Dr
- 1582 E Earl Dr
- 1386 E 10th St
- 1439 N Desert Willow St
- 1374 E 10th Place
- 1539 E Brenda Dr
- 1547 E Brenda Dr
- 1359 E 12th St
- 1552 E Manor Dr
- 1359 E Laurel Place
- 1719 E Sandalwood Rd
- 1625 E Clover St
- 1285 E Mcmurray Blvd
- 1775 E Sycamore Rd
- 1295 E Florence Blvd
- 1668 E Melissa St
- 1347 E Cottonwood Ln
