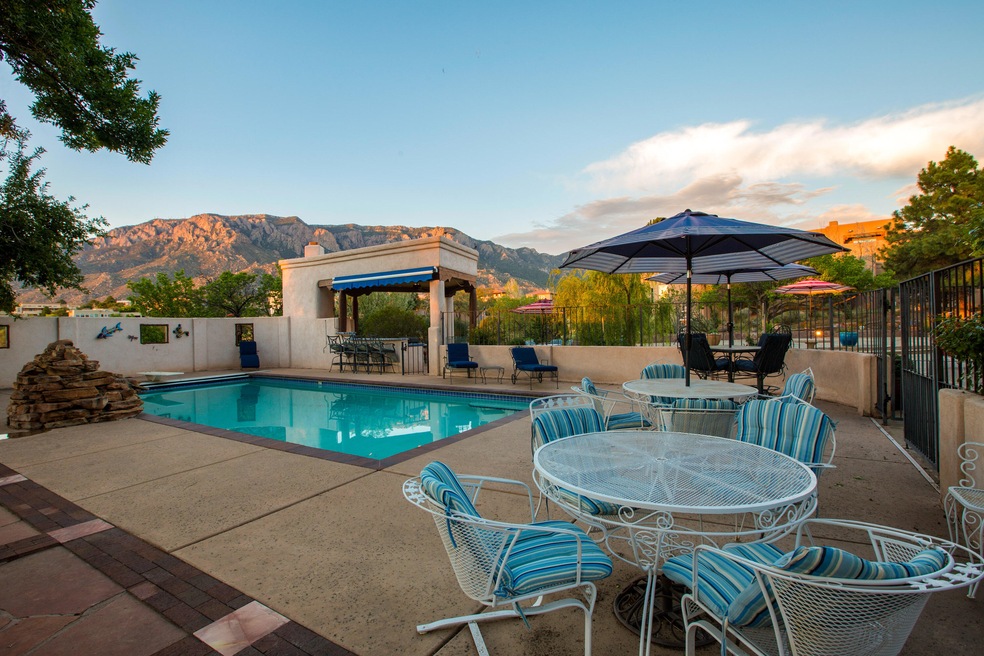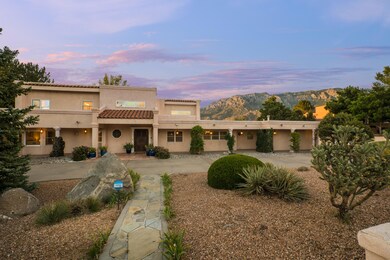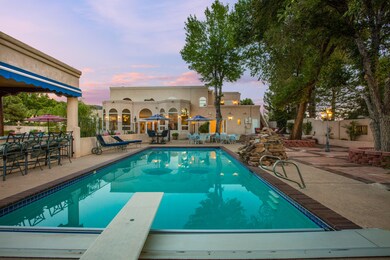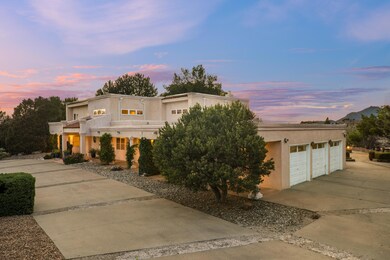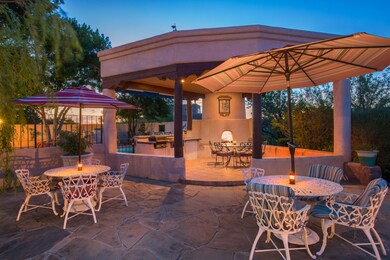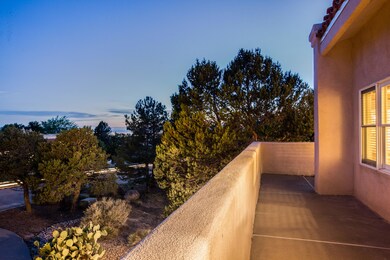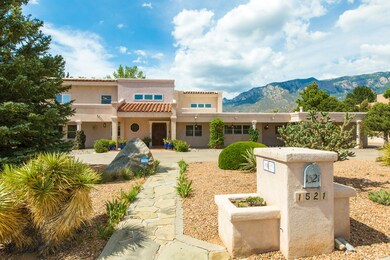
1521 Eagle Ridge Rd NE Albuquerque, NM 87122
Sandia Heights NeighborhoodEstimated Value: $867,000 - $1,166,352
Highlights
- Heated In Ground Pool
- Two Primary Bedrooms
- 0.78 Acre Lot
- Double Eagle Elementary School Rated A-
- Sitting Area In Primary Bedroom
- Cathedral Ceiling
About This Home
As of July 2023Calling all investors! Rare opportunity to make this Sandia Heights family estate your perfect home! This expansive floorplan is any entertainers dream featuring 5,684sf w/ 4 guest suites, 6 bathrooms, large living space, & a pool! Grand entry with sweeping staircase. Living area with stunning marble fireplace, built-in bar and a wall of windows showcasing those exquisite mountain views. Kitchen fit for any chef with ample cabinet space, double oven, cooktop with brick arch, built-in fridge, island & more. 1st floor guest suites all w/ baths & a shared kitchenette! Upstairs find the private owners floor w/ fireplace & his/hers baths! Escape reality to your backyard oasis w/ heated pool, lanai w/ grill & fireplace surrounded by the beauty of the Sandia's! Sold As-is
Home Details
Home Type
- Single Family
Est. Annual Taxes
- $8,078
Year Built
- Built in 1988
Lot Details
- 0.78 Acre Lot
- South Facing Home
- Private Entrance
- Landscaped
- Private Yard
- Zoning described as R-1A*
HOA Fees
- $180 Monthly HOA Fees
Parking
- 3 Car Attached Garage
- Dry Walled Garage
Home Design
- Flat Roof Shape
- Frame Construction
- Stucco
- Stone
Interior Spaces
- 5,684 Sq Ft Home
- Property has 2 Levels
- Cathedral Ceiling
- Skylights
- 3 Fireplaces
- Wood Burning Fireplace
- Double Pane Windows
- Insulated Windows
- Separate Formal Living Room
- Multiple Living Areas
- Open Floorplan
- Dryer
- Property Views
Kitchen
- Breakfast Area or Nook
- Double Oven
- Cooktop
- Microwave
- Kitchen Island
- Disposal
Flooring
- CRI Green Label Plus Certified Carpet
- Tile
Bedrooms and Bathrooms
- 4 Bedrooms
- Sitting Area In Primary Bedroom
- Primary Bedroom on Main
- Double Master Bedroom
- Walk-In Closet
- Separate Shower
Pool
- Heated In Ground Pool
- Gunite Pool
- Pool Cover
Outdoor Features
- Balcony
- Patio
- Covered Courtyard
- Gazebo
- Outdoor Grill
Schools
- Double Eagle Elementary School
- Desert Ridge Middle School
- La Cueva High School
Utilities
- Two cooling system units
- Evaporated cooling system
- Radiant Heating System
- Natural Gas Connected
- Co-Op Water
- Septic Tank
- Cable TV Available
Community Details
- Built by Custom
- Planned Unit Development
Listing and Financial Details
- Assessor Parcel Number 102306347206840121
Ownership History
Purchase Details
Home Financials for this Owner
Home Financials are based on the most recent Mortgage that was taken out on this home.Purchase Details
Similar Homes in Albuquerque, NM
Home Values in the Area
Average Home Value in this Area
Purchase History
| Date | Buyer | Sale Price | Title Company |
|---|---|---|---|
| Franchini Thomas E | -- | None Listed On Document | |
| Romero Edward L | -- | None Available |
Property History
| Date | Event | Price | Change | Sq Ft Price |
|---|---|---|---|---|
| 07/24/2023 07/24/23 | Sold | -- | -- | -- |
| 06/30/2023 06/30/23 | Pending | -- | -- | -- |
| 05/15/2023 05/15/23 | For Sale | $975,000 | 0.0% | $172 / Sq Ft |
| 04/03/2023 04/03/23 | Pending | -- | -- | -- |
| 03/08/2023 03/08/23 | For Sale | $975,000 | 0.0% | $172 / Sq Ft |
| 03/04/2023 03/04/23 | Pending | -- | -- | -- |
| 03/01/2023 03/01/23 | For Sale | $975,000 | -- | $172 / Sq Ft |
Tax History Compared to Growth
Tax History
| Year | Tax Paid | Tax Assessment Tax Assessment Total Assessment is a certain percentage of the fair market value that is determined by local assessors to be the total taxable value of land and additions on the property. | Land | Improvement |
|---|---|---|---|---|
| 2024 | $8,733 | $283,305 | $50,328 | $232,977 |
| 2023 | $8,662 | $281,217 | $50,080 | $231,137 |
| 2022 | $8,365 | $273,027 | $48,622 | $224,405 |
| 2021 | $8,078 | $265,075 | $47,206 | $217,869 |
| 2020 | $7,943 | $257,355 | $45,831 | $211,524 |
| 2019 | $7,705 | $249,859 | $44,496 | $205,363 |
| 2018 | $7,421 | $249,859 | $44,496 | $205,363 |
| 2017 | $7,315 | $246,803 | $43,200 | $203,603 |
| 2016 | $7,078 | $232,636 | $40,721 | $191,915 |
| 2015 | $225,861 | $225,861 | $39,535 | $186,326 |
| 2014 | $6,610 | $219,282 | $38,383 | $180,899 |
| 2013 | -- | $212,896 | $37,266 | $175,630 |
Agents Affiliated with this Home
-
Joseph Maez

Seller's Agent in 2023
Joseph Maez
The Maez Group
(505) 600-9114
6 in this area
1,657 Total Sales
-
Joe Olmi

Buyer's Agent in 2023
Joe Olmi
La Entrada Realty
(505) 620-8864
1 in this area
24 Total Sales
Map
Source: Southwest MLS (Greater Albuquerque Association of REALTORS®)
MLS Number: 1030287
APN: 1-023-063-472068-4-01-21
- 13516 Pino Ridge Place NE
- 1239 Rockrose Rd NE
- 13401 Quaking Aspen Place NE
- 1562 Eagle Ridge Ct NE
- 1452 Honeysuckle Dr NE
- 6805 Blanket Flower Place NE
- 1162 Laurel Loop NE
- 13401 Blue Flax Ct NE
- 1201 Marigold Dr NE
- 1704 Quail Run Ct NE
- 1036 Red Oaks Loop NE
- 1125 Marigold Dr NE
- 6309 Gambel Oak Ct NE
- 1948 Quail Run Loop NE
- 6109 Buffalo Grass Ct NE
- 6105 Club Cholla Ct
- 2106 Navajo Willow Dr NE
- 1929 Quail Run Dr NE
- 13215 Sentinal Ct NE
- 12615 Sunset Ridge Place NE
- 1521 Eagle Ridge Rd NE
- 1520 Eagle Ridge Rd NE
- 1522 Eagle Ridge Rd NE
- 1537 Eagle Ridge Rd NE
- 1519 Eagle Ridge Terrace NE
- 1519 Eagle Ridge Terrac
- 1544 Eagle Ridge Rd NE
- 1523 Eagle Ridge Rd NE
- 1536 Eagle Ridge Dr NE
- 1518 Eagle Ridge Terrace NE
- 1524 Eagle Ridge Rd NE
- 1515 Eagle Ridge Rd NE
- 1538 Eagle Ridge Place NE
- 1543 Eagle Ridge Place NE
- 1545 Eagle Ridge Rd NE
- 1543 Eagle Ridge Place NE
- 1524 Eagle Ridge Dr NE
- 1543 Eagle Ridge
- 1517 Eagle Ridge Rd NE
- 1517 Eagle Ridge Rd NE
