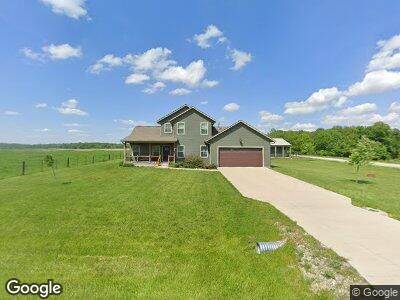Estimated Value: $300,000 - $399,000
5
Beds
3
Baths
1,894
Sq Ft
$185/Sq Ft
Est. Value
About This Home
This home is located at 1521 F St, Amana, IA 52203 and is currently estimated at $350,066, approximately $184 per square foot. 1521 F St is a home with nearby schools including Clear Creek Amana High School.
Ownership History
Date
Name
Owned For
Owner Type
Purchase Details
Closed on
Apr 10, 2017
Sold by
Sandersfield R & D Lc
Bought by
Eimers Russell J and Eimers Lori S
Current Estimated Value
Home Financials for this Owner
Home Financials are based on the most recent Mortgage that was taken out on this home.
Original Mortgage
$217,966
Interest Rate
4.1%
Mortgage Type
New Conventional
Create a Home Valuation Report for This Property
The Home Valuation Report is an in-depth analysis detailing your home's value as well as a comparison with similar homes in the area
Home Values in the Area
Average Home Value in this Area
Purchase History
| Date | Buyer | Sale Price | Title Company |
|---|---|---|---|
| Eimers Russell J | $282,500 | None Available |
Source: Public Records
Mortgage History
| Date | Status | Borrower | Loan Amount |
|---|---|---|---|
| Open | Eimers Russell J | $219,400 | |
| Closed | Eimers Russell J | $25,000 | |
| Closed | Eimers Russell J | $217,966 | |
| Closed | Amana High | $50,000 |
Source: Public Records
Tax History Compared to Growth
Tax History
| Year | Tax Paid | Tax Assessment Tax Assessment Total Assessment is a certain percentage of the fair market value that is determined by local assessors to be the total taxable value of land and additions on the property. | Land | Improvement |
|---|---|---|---|---|
| 2024 | $4,858 | $356,640 | $31,440 | $325,200 |
| 2023 | $4,922 | $356,640 | $31,440 | $325,200 |
| 2022 | $4,828 | $309,970 | $31,440 | $278,530 |
| 2021 | $4,538 | $309,970 | $31,440 | $278,530 |
| 2020 | $4,442 | $275,660 | $28,820 | $246,840 |
| 2019 | $4,006 | $275,660 | $28,820 | $246,840 |
| 2018 | $1,952 | $245,170 | $26,200 | $218,970 |
| 2017 | $24 | $128,250 | $26,200 | $102,050 |
Source: Public Records
Map
Nearby Homes
