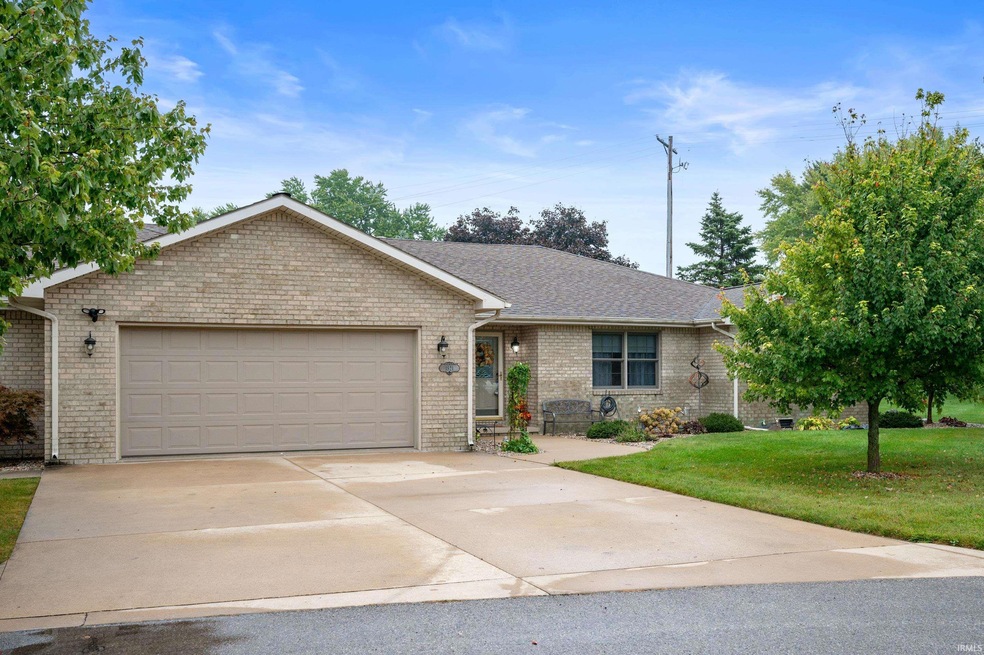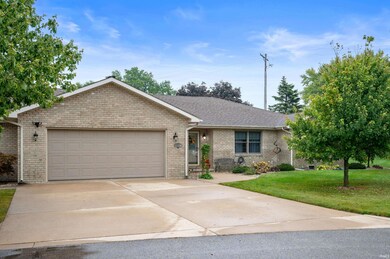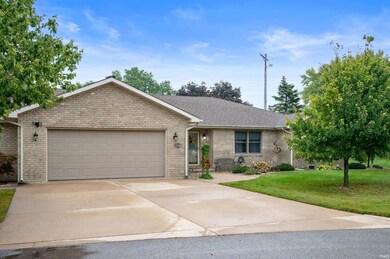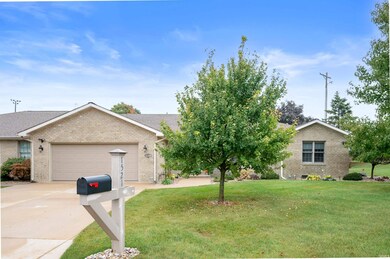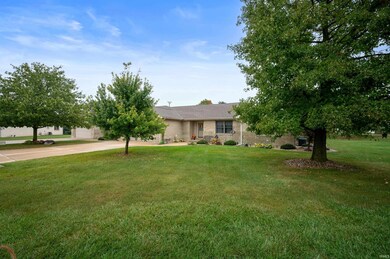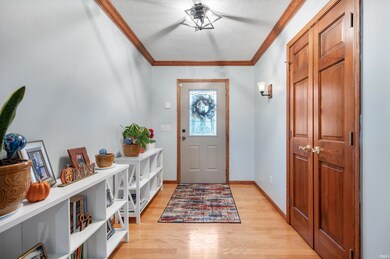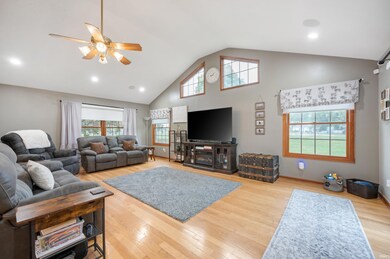
1521 Hutchins Dr Kokomo, IN 46901
Highlights
- Primary Bedroom Suite
- Vaulted Ceiling
- Backs to Open Ground
- Open Floorplan
- Traditional Architecture
- 4-minute walk to Northwest Park
About This Home
As of November 2024Looking for maintenance free living in a prestigious community? This large Condo offers the largest square footage in the neighborhood, with 3 bedrooms, and 2.5 bathrooms. Solid oak flooring with solid oak doors, and Kraft-maid cabinetry. New Samsung appliance suite includes French door family hub WiFi refrigerator. Electric dual door oven and super quiet dishwasher with micro range hood combo. New water heater and gas forced air furnace, with Culligan water softener, Primary bedroom with large vanity and linen closet, Association fees include lawn maintenance, and snow removal including sidewalk. Private fenced in backyard sanctuary meticulously landscaped and gas line for the grill. The 22x25 heated garage provides a great space for storage, workshop, or other leisure activities.
Last Agent to Sell the Property
F.C. Tucker Company - Carmel Brokerage Phone: 317-649-5122 Listed on: 09/26/2024

Property Details
Home Type
- Condominium
Est. Annual Taxes
- $901
Year Built
- Built in 1997
Lot Details
- Backs to Open Ground
- Privacy Fence
Parking
- 2 Car Attached Garage
- Driveway
- Off-Street Parking
Home Design
- Traditional Architecture
- Planned Development
- Brick Exterior Construction
- Shingle Roof
Interior Spaces
- 2,464 Sq Ft Home
- Open Floorplan
- Vaulted Ceiling
- Ceiling Fan
- Entrance Foyer
- Crawl Space
- Storage In Attic
- Laundry on main level
Kitchen
- Kitchen Island
- Utility Sink
Flooring
- Wood
- Carpet
Bedrooms and Bathrooms
- 3 Bedrooms
- Primary Bedroom Suite
- <<tubWithShowerToken>>
Schools
- Lafayette Park Elementary School
- Bon Air Middle School
- Kokomo High School
Utilities
- Forced Air Heating and Cooling System
- Heating System Uses Gas
Additional Features
- Patio
- Suburban Location
Community Details
- Northwest Meadows Subdivision
Listing and Financial Details
- Assessor Parcel Number 34-03-26-227-011.000-002
Ownership History
Purchase Details
Home Financials for this Owner
Home Financials are based on the most recent Mortgage that was taken out on this home.Purchase Details
Home Financials for this Owner
Home Financials are based on the most recent Mortgage that was taken out on this home.Purchase Details
Home Financials for this Owner
Home Financials are based on the most recent Mortgage that was taken out on this home.Similar Home in Kokomo, IN
Home Values in the Area
Average Home Value in this Area
Purchase History
| Date | Type | Sale Price | Title Company |
|---|---|---|---|
| Warranty Deed | -- | None Listed On Document | |
| Warranty Deed | $267,500 | None Listed On Document | |
| Warranty Deed | $240,000 | None Listed On Document | |
| Warranty Deed | $199,900 | Klatch Louis |
Mortgage History
| Date | Status | Loan Amount | Loan Type |
|---|---|---|---|
| Previous Owner | $149,900 | New Conventional | |
| Previous Owner | $145,000 | New Conventional |
Property History
| Date | Event | Price | Change | Sq Ft Price |
|---|---|---|---|---|
| 11/13/2024 11/13/24 | Sold | $267,500 | +2.9% | $109 / Sq Ft |
| 09/28/2024 09/28/24 | Pending | -- | -- | -- |
| 09/26/2024 09/26/24 | For Sale | $259,900 | +8.3% | $105 / Sq Ft |
| 01/19/2024 01/19/24 | Sold | $240,000 | -5.9% | $97 / Sq Ft |
| 12/21/2023 12/21/23 | Pending | -- | -- | -- |
| 11/15/2023 11/15/23 | For Sale | $255,000 | +27.6% | $103 / Sq Ft |
| 07/14/2021 07/14/21 | Sold | $199,900 | -2.5% | $81 / Sq Ft |
| 06/14/2021 06/14/21 | Pending | -- | -- | -- |
| 05/26/2021 05/26/21 | Price Changed | $205,000 | +2.6% | $83 / Sq Ft |
| 05/25/2021 05/25/21 | For Sale | $199,900 | -- | $81 / Sq Ft |
Tax History Compared to Growth
Tax History
| Year | Tax Paid | Tax Assessment Tax Assessment Total Assessment is a certain percentage of the fair market value that is determined by local assessors to be the total taxable value of land and additions on the property. | Land | Improvement |
|---|---|---|---|---|
| 2024 | $1,801 | $208,400 | $33,600 | $174,800 |
| 2023 | $1,801 | $180,100 | $26,700 | $153,400 |
| 2022 | $1,930 | $193,000 | $26,700 | $166,300 |
| 2021 | $1,778 | $177,800 | $26,700 | $151,100 |
| 2020 | $1,663 | $166,300 | $26,700 | $139,600 |
| 2019 | $1,502 | $150,200 | $23,300 | $126,900 |
| 2018 | $1,456 | $145,600 | $23,300 | $122,300 |
| 2017 | $1,308 | $130,800 | $23,300 | $107,500 |
| 2016 | $1,334 | $133,400 | $23,300 | $110,100 |
| 2014 | $1,246 | $124,600 | $18,200 | $106,400 |
| 2013 | $1,047 | $117,900 | $18,200 | $99,700 |
Agents Affiliated with this Home
-
Kyle Morris

Seller's Agent in 2024
Kyle Morris
F.C. Tucker Company - Carmel
(317) 649-5122
183 Total Sales
-
Tanya Morgan

Seller's Agent in 2024
Tanya Morgan
The Wyman Group
(765) 434-2777
67 Total Sales
-
Gordon Morgan

Seller Co-Listing Agent in 2024
Gordon Morgan
The Wyman Group
(765) 210-5540
10 Total Sales
-
Brian Frederickson

Buyer's Agent in 2024
Brian Frederickson
Pinnacle Group Real Estate Services
(317) 672-8890
100 Total Sales
-
Jill Brenay

Buyer's Agent in 2024
Jill Brenay
RE/MAX
(574) 315-3902
162 Total Sales
-
Dianna Wilburn

Seller's Agent in 2021
Dianna Wilburn
RE/MAX
(765) 271-2758
105 Total Sales
Map
Source: Indiana Regional MLS
MLS Number: 202437305
APN: 34-03-26-227-011.000-002
- 1317 W Tate St
- 1509 N Leeds St
- 1406 N Philips St
- 1404 W North St
- 1513 Tedlee Dr
- 1308 Tedlee Dr
- 7086 S 200 St E
- 1222 N Lindsay St
- 1818 N Indiana Ave
- 1900 N Indiana Ave
- 2216 N Philips St
- 1112 W Broadway St
- 1714 Sussex On Berkley
- 1210 N Mccann St
- 1703 Kensington On Berkley
- 1705 Kensington On Berkley
- 1822 N Morrison St
- 2015 N Morrison St
- 1508 N Morrison St
- 1713 Kensington On Berkley
