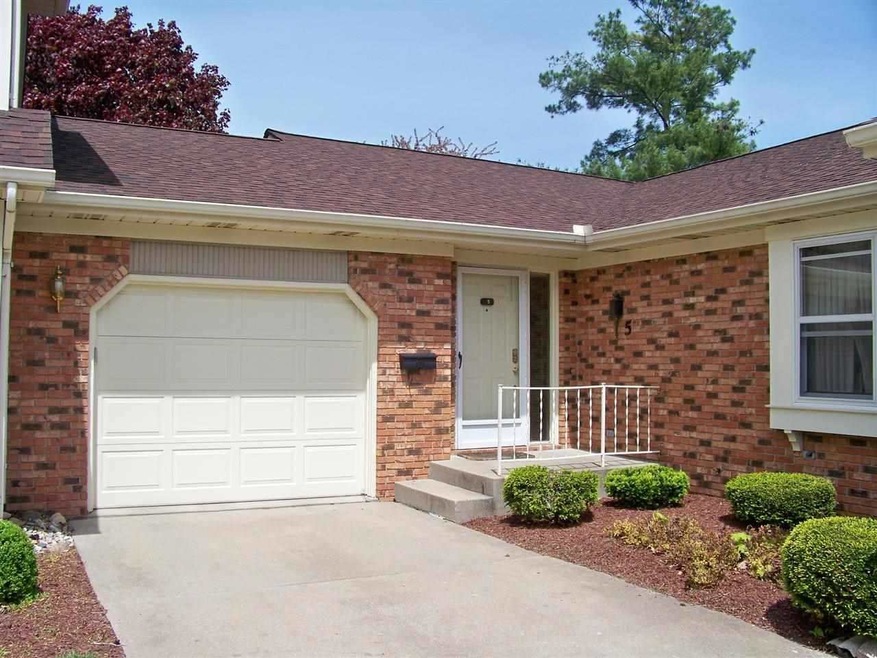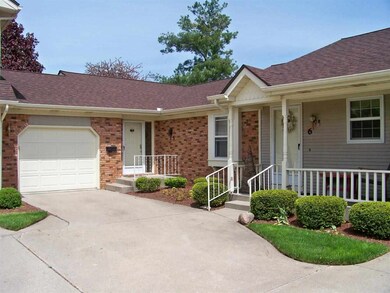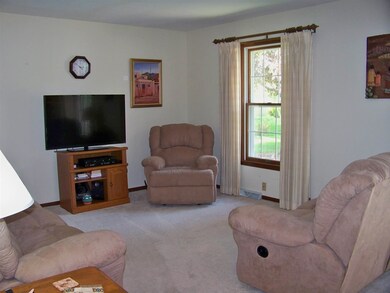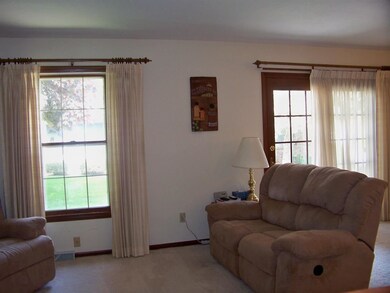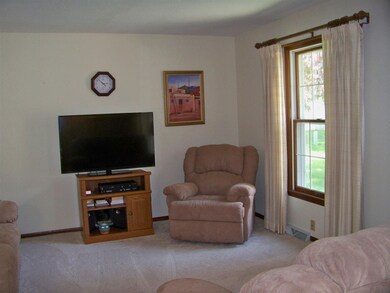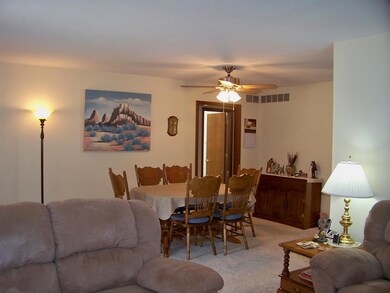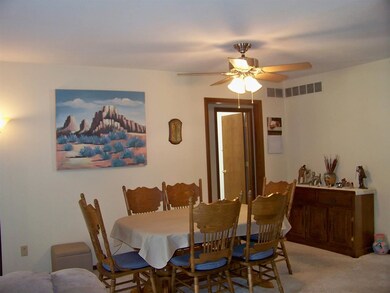
1521 Kentfield Way Goshen, IN 46526
College Green NeighborhoodHighlights
- Clubhouse
- Cul-De-Sac
- Walk-In Closet
- Ranch Style House
- 1 Car Attached Garage
- Breakfast Bar
About This Home
As of May 2021Don't miss seeing this welcoming 1.5 bath upgraded home in College Green. The current owner since 2012, installed all new flooring and carpet through out the main level. Appliances, also purchased in 2012. Natural light abounds in the living and dining room. Large kitchen has lots of prep space, pass through window, and delightful breakfast bar. The French door to the private patio is so inviting. Bedrooms are spacious with abundance of closets. Quality workmanship, and a warm color palette lend itself to the multiple purposes of the fully remodeled basement. HOA fee of approx. $185 per month includes lawn care, snow removal, roof replacement, master insurance policy, and community building.
Property Details
Home Type
- Condominium
Est. Annual Taxes
- $1,040
Year Built
- Built in 1984
Lot Details
- Cul-De-Sac
- Privacy Fence
Parking
- 1 Car Attached Garage
Home Design
- Ranch Style House
- Planned Development
- Brick Exterior Construction
- Poured Concrete
- Shingle Roof
- Vinyl Construction Material
Interior Spaces
- Entrance Foyer
- Partially Finished Basement
- Basement Fills Entire Space Under The House
Kitchen
- Breakfast Bar
- Electric Oven or Range
- Laminate Countertops
Flooring
- Carpet
- Laminate
Bedrooms and Bathrooms
- 2 Bedrooms
- Walk-In Closet
- Bathtub with Shower
Laundry
- Laundry on main level
- Washer and Electric Dryer Hookup
Home Security
Utilities
- Forced Air Heating and Cooling System
- Heating System Uses Gas
Additional Features
- Patio
- Suburban Location
Listing and Financial Details
- Assessor Parcel Number 20-11-15-476-016.000-015
Community Details
Recreation
- Community Playground
Additional Features
- Clubhouse
- Storm Doors
Similar Home in Goshen, IN
Home Values in the Area
Average Home Value in this Area
Property History
| Date | Event | Price | Change | Sq Ft Price |
|---|---|---|---|---|
| 05/28/2021 05/28/21 | Sold | $159,900 | 0.0% | $78 / Sq Ft |
| 04/06/2021 04/06/21 | Pending | -- | -- | -- |
| 04/02/2021 04/02/21 | For Sale | $159,900 | +52.3% | $78 / Sq Ft |
| 07/06/2018 07/06/18 | Sold | $105,000 | -4.5% | $120 / Sq Ft |
| 05/23/2018 05/23/18 | Pending | -- | -- | -- |
| 03/27/2018 03/27/18 | For Sale | $110,000 | -7.5% | $126 / Sq Ft |
| 09/23/2015 09/23/15 | Sold | $118,900 | -2.5% | $60 / Sq Ft |
| 08/07/2015 08/07/15 | Pending | -- | -- | -- |
| 05/26/2015 05/26/15 | For Sale | $121,900 | +144.3% | $62 / Sq Ft |
| 09/25/2012 09/25/12 | Sold | $49,900 | -26.5% | $57 / Sq Ft |
| 08/20/2012 08/20/12 | Pending | -- | -- | -- |
| 05/16/2012 05/16/12 | For Sale | $67,900 | -- | $78 / Sq Ft |
Tax History Compared to Growth
Agents Affiliated with this Home
-

Buyer's Agent in 2021
Verlin Miller
Berkshire Hathaway HomeServices Elkhart
(574) 536-6496
1 in this area
41 Total Sales
-

Seller's Agent in 2018
Christina Clauss
Coldwell Banker Real Estate Group
(574) 522-2822
3 in this area
178 Total Sales
-
D
Buyer's Agent in 2018
Duane Cook
RE/MAX
-
D
Buyer's Agent in 2015
Dallan Troyer
Model Real Estate LLC
(574) 971-5645
1 in this area
96 Total Sales
-
D
Seller's Agent in 2012
Dean Slabach
RE/MAX
-
A
Buyer's Agent in 2012
Ann Wisler
RE/MAX
Map
Source: Indiana Regional MLS
MLS Number: 201524195
- 1419 Hampton Cir
- 1601 S 16th #10 St
- 1502 Brookfield Ct
- 1722 Coventry Dr
- 702 Lincolnway E
- 817 S 12th St
- 1508 S 8th St
- 1102 Spring Brooke Dr
- 1110 Egbert Ave
- 714 S 12th St
- 1323 S 8th St
- 1415 S Main St
- 1207 S Main St
- 915 S 8th St Unit 2
- 1303 Wilson Ave
- 904 S 7th St
- 1012 S Main St
- 805 S 8th St
- 628 S 6th St
- 318 E Monroe St
