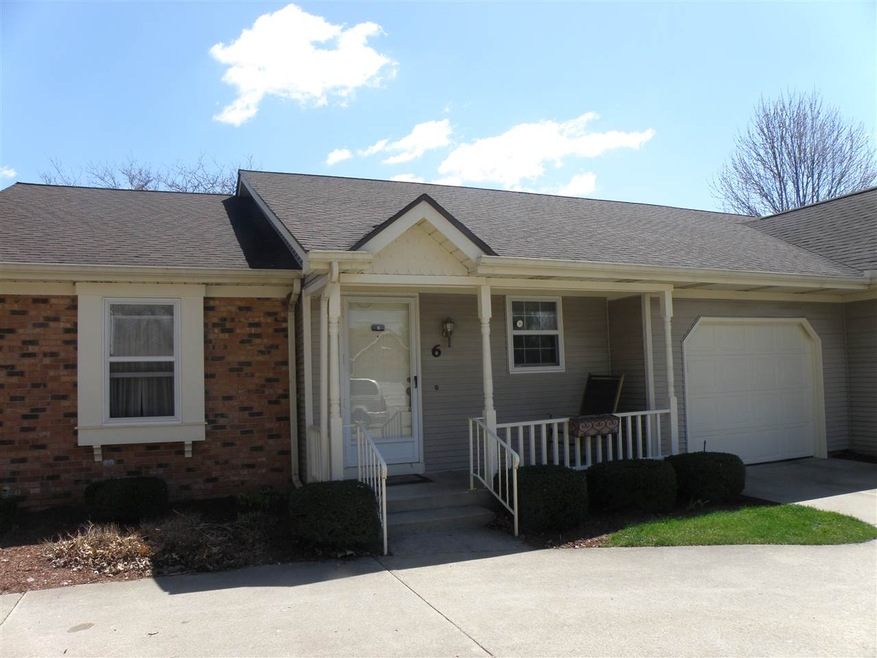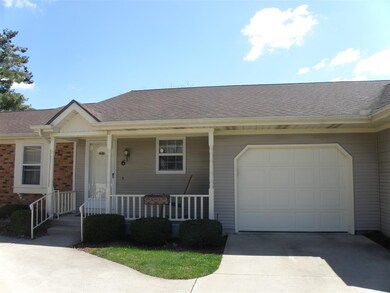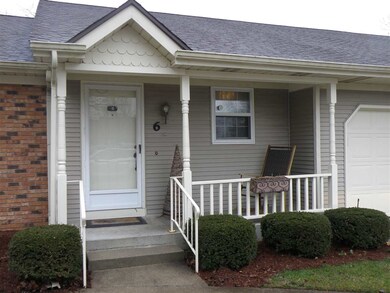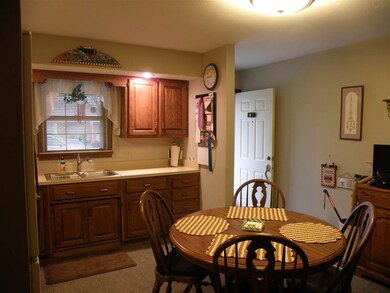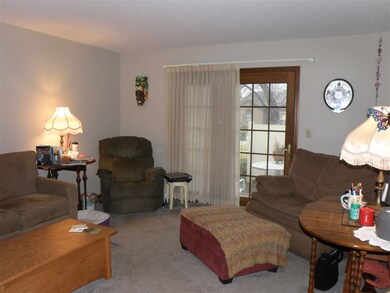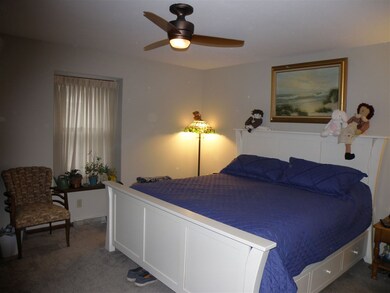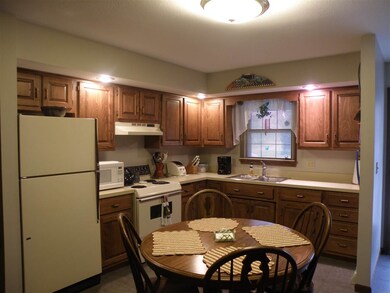
1521 Kentfield Way Goshen, IN 46526
College Green NeighborhoodHighlights
- Clubhouse
- Built-In Features
- Forced Air Heating and Cooling System
- 1 Car Attached Garage
- 1-Story Property
- Ceiling Fan
About This Home
As of May 2021Well loved condo ready for you....just move in and start living! Super floor plan with spacious rooms offers the freedom and convenience you are looking for. Big eat-in kitchen will please all you good cooks! Main floor laundry, washer and dryer will stay with the condo. Built in desk for all your electronics. New floor coverings throughout. Privacy fenced patio off living room. Nice-sized garage with storage closets. Full unfinished basement. Water heater 2 years old, central air 3 years old. Gas and electric budget $103.00 per month, quarterly HOA fee $587.00.
Last Agent to Sell the Property
Coldwell Banker Real Estate Group Listed on: 03/27/2018

Last Buyer's Agent
Duane Cook
RE/MAX Oak Crest - Elkhart
Property Details
Home Type
- Condominium
Est. Annual Taxes
- $703
Year Built
- Built in 1984
HOA Fees
- $193 Monthly HOA Fees
Parking
- 1 Car Attached Garage
- Garage Door Opener
Home Design
- Brick Exterior Construction
- Poured Concrete
- Vinyl Construction Material
Interior Spaces
- 1-Story Property
- Built-In Features
- Ceiling Fan
- Unfinished Basement
- Basement Fills Entire Space Under The House
- Laundry on main level
Bedrooms and Bathrooms
- 1 Bedroom
- 1 Full Bathroom
Eco-Friendly Details
- Energy-Efficient HVAC
Schools
- Parkside Elementary School
- Goshen Middle School
- Goshen High School
Utilities
- Forced Air Heating and Cooling System
- SEER Rated 13+ Air Conditioning Units
- High-Efficiency Furnace
- Heating System Uses Gas
- Cable TV Available
Community Details
- Clubhouse
Listing and Financial Details
- Assessor Parcel Number 20-11-15-476-017.000-015
Similar Home in Goshen, IN
Home Values in the Area
Average Home Value in this Area
Property History
| Date | Event | Price | Change | Sq Ft Price |
|---|---|---|---|---|
| 05/28/2021 05/28/21 | Sold | $159,900 | 0.0% | $78 / Sq Ft |
| 04/06/2021 04/06/21 | Pending | -- | -- | -- |
| 04/02/2021 04/02/21 | For Sale | $159,900 | +52.3% | $78 / Sq Ft |
| 07/06/2018 07/06/18 | Sold | $105,000 | -4.5% | $120 / Sq Ft |
| 05/23/2018 05/23/18 | Pending | -- | -- | -- |
| 03/27/2018 03/27/18 | For Sale | $110,000 | -7.5% | $126 / Sq Ft |
| 09/23/2015 09/23/15 | Sold | $118,900 | -2.5% | $60 / Sq Ft |
| 08/07/2015 08/07/15 | Pending | -- | -- | -- |
| 05/26/2015 05/26/15 | For Sale | $121,900 | +144.3% | $62 / Sq Ft |
| 09/25/2012 09/25/12 | Sold | $49,900 | -26.5% | $57 / Sq Ft |
| 08/20/2012 08/20/12 | Pending | -- | -- | -- |
| 05/16/2012 05/16/12 | For Sale | $67,900 | -- | $78 / Sq Ft |
Tax History Compared to Growth
Agents Affiliated with this Home
-
Verlin Miller

Buyer's Agent in 2021
Verlin Miller
Berkshire Hathaway HomeServices Elkhart
(574) 536-6496
1 in this area
42 Total Sales
-
Christina Clauss

Seller's Agent in 2018
Christina Clauss
Coldwell Banker Real Estate Group
(574) 522-2822
3 in this area
175 Total Sales
-
D
Buyer's Agent in 2018
Duane Cook
RE/MAX
-
Dallan Troyer
D
Buyer's Agent in 2015
Dallan Troyer
Model Real Estate LLC
(574) 971-5645
1 in this area
96 Total Sales
-
D
Seller's Agent in 2012
Dean Slabach
RE/MAX
-
A
Buyer's Agent in 2012
Ann Wisler
RE/MAX
Map
Source: Indiana Regional MLS
MLS Number: 201811876
- 1419 Hampton Cir
- 1601 S 16th St
- 1113 Court Ln Unit D
- 1502 Brookfield Ct
- 1722 Coventry Dr
- 1505 S 14th St
- 1206 S 12th St
- 1208 Westbrooke Ct
- 1110 Egbert Ave
- 714 S 12th St
- 1508 S 8th St
- 1323 S 8th St
- 1415 S Main St
- 915 S 8th St Unit 2
- 1207 S Main St
- 904 S 7th St
- 1303 Wilson Ave
- 1012 S Main St
- 619 S 8th St
- 628 S 6th St
