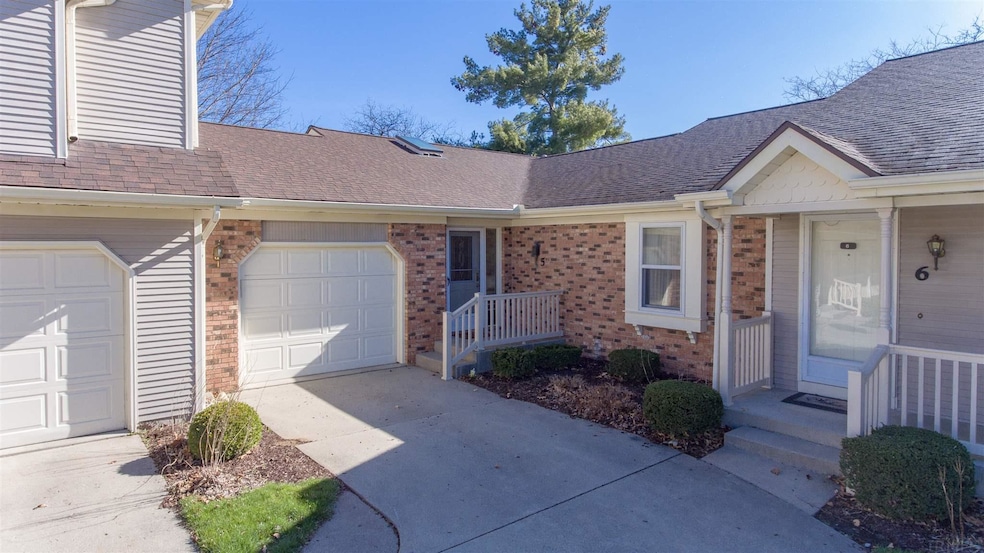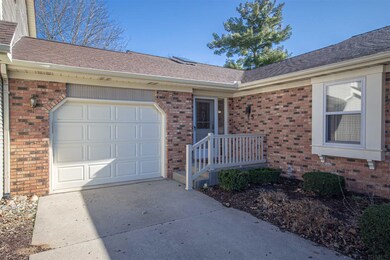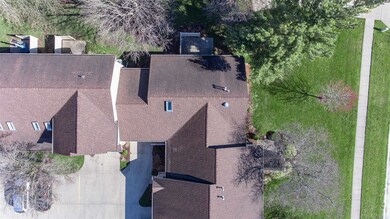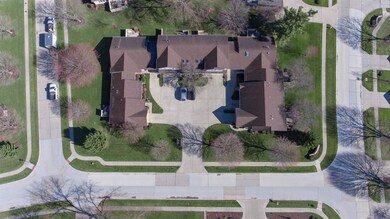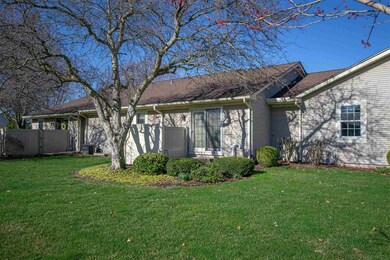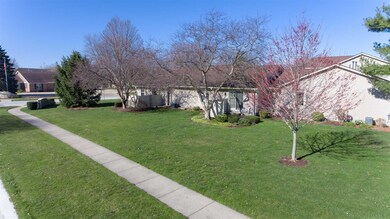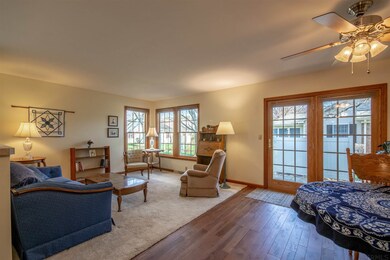
1521 Kentfield Way Goshen, IN 46526
College Green NeighborhoodHighlights
- Open Floorplan
- Ranch Style House
- Wood Flooring
- Clubhouse
- Backs to Open Ground
- Skylights
About This Home
As of May 2021Be ready to be impressed with the details of this remodeled home. From floor to ceiling, main level to lower, you will experience the charm and coziness. The open concept on the main level is enhanced by additional windows in the living room, a skylight in the kitchen, and beautiful hardwood flooring. Along with the living area(s) there are 2 bedrooms, 1.5 bathrooms and a laundry room on the main level. Light and bright lower level, (from the addition of egress windows), offers recreation space, 3rd bedroom, full bath, and kitchenette. Please see the list of updates in associated documents. HOA fee includes lawn care, snow removal, roof replacement, community building and more. Owner cannot give occupancy until new residence is available at Greencroft. Approximate move in date is the end of June 2021.
Property Details
Home Type
- Condominium
Est. Annual Taxes
- $1,720
Year Built
- Built in 1984
Lot Details
- Backs to Open Ground
- Irrigation
HOA Fees
- $214 Monthly HOA Fees
Parking
- 1 Car Attached Garage
Home Design
- Ranch Style House
- Planned Development
- Brick Exterior Construction
- Poured Concrete
- Shingle Roof
- Vinyl Construction Material
Interior Spaces
- Open Floorplan
- Ceiling Fan
- Skylights
- Entrance Foyer
- Laundry on main level
Kitchen
- Kitchenette
- Laminate Countertops
Flooring
- Wood
- Carpet
- Vinyl
Bedrooms and Bathrooms
- 3 Bedrooms
- Walk-In Closet
Finished Basement
- Basement Fills Entire Space Under The House
- 1 Bathroom in Basement
- 1 Bedroom in Basement
Schools
- Parkside Elementary School
- Goshen Middle School
- Goshen High School
Utilities
- Forced Air Heating and Cooling System
- Heating System Uses Gas
Additional Features
- Patio
- Suburban Location
Community Details
- Clubhouse
Listing and Financial Details
- Assessor Parcel Number 20-11-15-476-016.000-015
Similar Home in Goshen, IN
Home Values in the Area
Average Home Value in this Area
Property History
| Date | Event | Price | Change | Sq Ft Price |
|---|---|---|---|---|
| 05/28/2021 05/28/21 | Sold | $159,900 | 0.0% | $78 / Sq Ft |
| 04/06/2021 04/06/21 | Pending | -- | -- | -- |
| 04/02/2021 04/02/21 | For Sale | $159,900 | +52.3% | $78 / Sq Ft |
| 07/06/2018 07/06/18 | Sold | $105,000 | -4.5% | $120 / Sq Ft |
| 05/23/2018 05/23/18 | Pending | -- | -- | -- |
| 03/27/2018 03/27/18 | For Sale | $110,000 | -7.5% | $126 / Sq Ft |
| 09/23/2015 09/23/15 | Sold | $118,900 | -2.5% | $60 / Sq Ft |
| 08/07/2015 08/07/15 | Pending | -- | -- | -- |
| 05/26/2015 05/26/15 | For Sale | $121,900 | +144.3% | $62 / Sq Ft |
| 09/25/2012 09/25/12 | Sold | $49,900 | -26.5% | $57 / Sq Ft |
| 08/20/2012 08/20/12 | Pending | -- | -- | -- |
| 05/16/2012 05/16/12 | For Sale | $67,900 | -- | $78 / Sq Ft |
Tax History Compared to Growth
Agents Affiliated with this Home
-

Buyer's Agent in 2021
Verlin Miller
Berkshire Hathaway HomeServices Elkhart
(574) 536-6496
1 in this area
41 Total Sales
-

Seller's Agent in 2018
Christina Clauss
Coldwell Banker Real Estate Group
(574) 522-2822
3 in this area
178 Total Sales
-
D
Buyer's Agent in 2018
Duane Cook
RE/MAX
-
D
Buyer's Agent in 2015
Dallan Troyer
Model Real Estate LLC
(574) 971-5645
1 in this area
96 Total Sales
-
D
Seller's Agent in 2012
Dean Slabach
RE/MAX
-
A
Buyer's Agent in 2012
Ann Wisler
RE/MAX
Map
Source: Indiana Regional MLS
MLS Number: 202110702
- 1419 Hampton Cir
- 1601 S 16th #10 St
- 1722 Coventry Dr
- 702 Lincolnway E
- 1327 E Reynolds St
- 817 S 12th St
- 1110 Egbert Ave
- 714 S 12th St
- 1102 Spring Brooke Dr
- 1323 S 8th St
- 1415 S Main St
- 915 S 8th St Unit 2
- 1207 S Main St
- 904 S 7th St
- 1564 Kingston Ct
- 1303 Wilson Ave
- 1012 S Main St
- 805 S 8th St
- 628 S 6th St
- 318 E Monroe St
