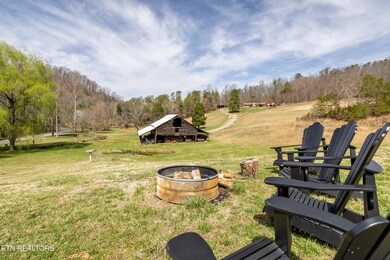
1521 McCammon Rd Knoxville, TN 37920
Sevier Home NeighborhoodEstimated payment $6,177/month
Highlights
- View of Trees or Woods
- Colonial Architecture
- Main Floor Primary Bedroom
- 5 Acre Lot
- Wood Flooring
- No HOA
About This Home
5 acres for sale at $1.1, part of 32 acre tract. More acreage is negotiable. Quiet, private, and surrounded by nature— Nestled in the heart of South Knox countryside, this stunning 3 (5) bedroom, 3.5 bathroom farmhouse combines the charm of a 1970s design with modern updates to create a perfect blend of vintage character and contemporary comforts. Situated on almost 32 expansive acres with a flowing creek, this property is for those seeking space, privacy, and the potential for livestock and farming.Meticulously renovated to turn the original farmhouse into an upscale, yet inviting home, you'll love the blend of hardwood floors, exposed beams, and sleek modern accents throughout.The open kitchen is a chef's dream with plenty of counter space, stainless steel Monogram appliances, custom cabinetry, and a charming eat-in area with views of the surrounding willows and creek landscape. A cozy living room with a fireplace and a formal dining room perfect for entertaining or family gatherings. Primary suite on main complete with West Elm vanities, glass shower/bath door, and laundry chute! Upstairs features 4 spacious bedrooms, and 2 baths. In the finished basement you'll find laundry, ample storage, gym and a large flex space being used for a play area and family room.Whether you're looking for a quiet sanctuary or a working farm, this beautifully remodeled farmhouse is the ideal place to call home. Come experience the charm and serenity of country living today!
Home Details
Home Type
- Single Family
Est. Annual Taxes
- $242
Year Built
- Built in 1978
Lot Details
- 5 Acre Lot
- Level Lot
Parking
- 2 Car Garage
Property Views
- Woods
- Mountain
- Countryside Views
- Forest
- Seasonal
Home Design
- Colonial Architecture
- Brick Exterior Construction
- Frame Construction
Interior Spaces
- 3,886 Sq Ft Home
- Gas Log Fireplace
- Combination Kitchen and Dining Room
- Finished Basement
- Recreation or Family Area in Basement
Kitchen
- Eat-In Kitchen
- Self-Cleaning Oven
- Range
- Microwave
- Dishwasher
- Kitchen Island
Flooring
- Wood
- Tile
Bedrooms and Bathrooms
- 3 Bedrooms
- Primary Bedroom on Main
- Walk-in Shower
Laundry
- Laundry Room
- Washer and Dryer Hookup
Outdoor Features
- Covered patio or porch
- Outdoor Storage
- Storage Shed
Schools
- Bonny Kate Elementary School
- South Doyle Middle School
- South Doyle High School
Utilities
- Zoned Heating and Cooling System
- Heating System Uses Propane
- Well
- Septic Tank
Community Details
- No Home Owners Association
- Suddarth Estate Subdivision
Listing and Financial Details
- Assessor Parcel Number 149 03702
Map
Home Values in the Area
Average Home Value in this Area
Tax History
| Year | Tax Paid | Tax Assessment Tax Assessment Total Assessment is a certain percentage of the fair market value that is determined by local assessors to be the total taxable value of land and additions on the property. | Land | Improvement |
|---|---|---|---|---|
| 2024 | $242 | $15,575 | $0 | $0 |
| 2023 | $242 | $15,575 | $0 | $0 |
| 2022 | $242 | $15,575 | $0 | $0 |
| 2021 | $259 | $12,225 | $0 | $0 |
| 2020 | $1,551 | $73,150 | $0 | $0 |
| 2019 | $1,551 | $73,150 | $0 | $0 |
| 2018 | $1,551 | $73,150 | $0 | $0 |
| 2017 | $1,551 | $73,150 | $0 | $0 |
| 2016 | $1,730 | $0 | $0 | $0 |
| 2015 | $1,730 | $0 | $0 | $0 |
| 2014 | $1,730 | $0 | $0 | $0 |
Property History
| Date | Event | Price | Change | Sq Ft Price |
|---|---|---|---|---|
| 05/22/2025 05/22/25 | Pending | -- | -- | -- |
| 04/21/2025 04/21/25 | For Sale | $1,100,000 | +97.5% | $283 / Sq Ft |
| 01/08/2021 01/08/21 | Sold | $557,000 | -- | $234 / Sq Ft |
Purchase History
| Date | Type | Sale Price | Title Company |
|---|---|---|---|
| Warranty Deed | $72,000 | Concord Title | |
| Warranty Deed | $557,000 | Admiral Title Inc | |
| Warranty Deed | $557,000 | Admiral Title | |
| Warranty Deed | $25,000 | None Available | |
| Interfamily Deed Transfer | -- | First Priority Title Co Inc |
Mortgage History
| Date | Status | Loan Amount | Loan Type |
|---|---|---|---|
| Previous Owner | $569,811 | VA |
Similar Homes in Knoxville, TN
Source: East Tennessee REALTORS® MLS
MLS Number: 1298118
APN: 149-037
- 0 25 Acres McCammon Rd
- Lot 3R Rhea Rd
- 1830 Rhea Rd
- 2323 Stock Creek Rd
- 0 Haws Rd Unit 1280400
- 7717 Sayne Ln
- 7713 Sayne Ln
- 8550 Spangler Rd
- 8546 Spangler Rd
- 7709 Neubert Springs Rd
- Tract C Tipton Station Rd
- 1800 Mahogany Wood Trail
- 6908 Poplar Wood Trail
- 1413 Dream Catcher Dr
- 1438 Dream Catcher Dr
- 1713 Haley Glenn Ln
- 1932 Mahogany Wood Trail
- 1425 Dream Catcher Dr
- 1711 Tarklin Valley Rd
- 7633 Dupree Rd






