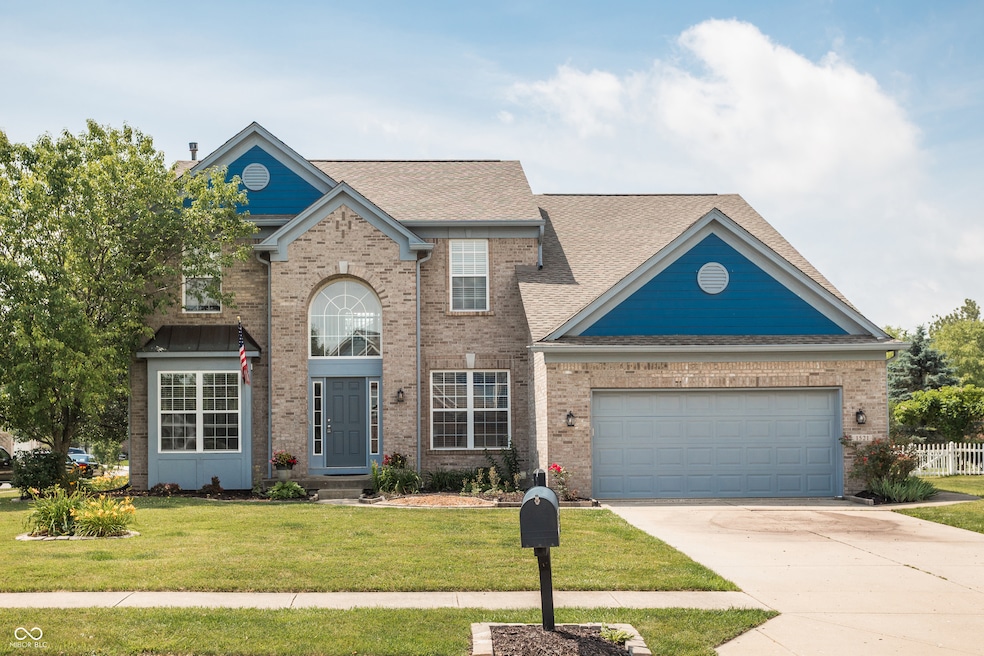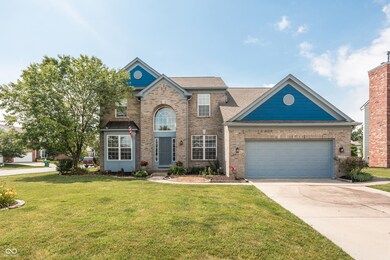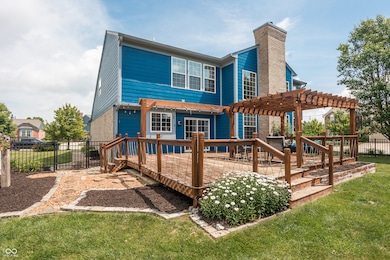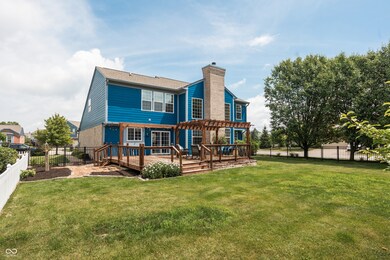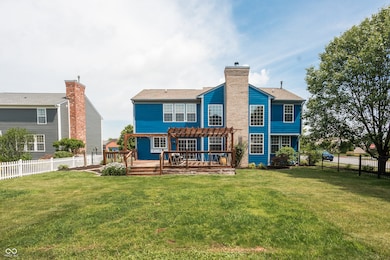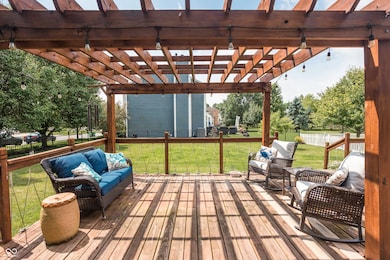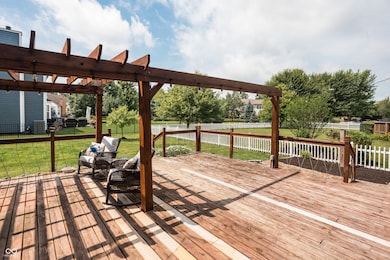
1521 Midnight Pass Brownsburg, IN 46112
Estimated payment $3,296/month
Highlights
- Updated Kitchen
- Deck
- Cathedral Ceiling
- Eagle Elementary School Rated A+
- Traditional Architecture
- Wood Flooring
About This Home
Welcome to 1521 Midnight Pass in the desirable Summer Ridge East subdivision! This spacious home offers nearly 4,000 square feet of comfortable living space, featuring 6 bedrooms and 3.5 bathrooms-perfect for a growing household or multi-generational living. The heart of the home is the beautifully updated kitchen with granite countertops, stainless steel appliances, and two mini fridges-ideal for entertaining or everyday convenience. Enjoy the dramatic two-story great room with a cozy gas fireplace and abundant natural light, creating a warm and welcoming atmosphere. The main level also includes a formal dining room, living room, and a private office-providing plenty of space to work, relax, and gather. Situated on a large corner lot, the fully fenced backyard is an entertainer's dream with a deck and pergola-perfect for hosting summer cookouts or enjoying quiet evenings outdoors. This stunning Brownsburg home blends space, style, and function in one amazing package-don't miss your chance to make it yours!
Listing Agent
Indy Property Experts LLC Brokerage Email: lynn@indypropertyexperts.com License #RB14044546 Listed on: 06/20/2025

Open House Schedule
-
Sunday, June 29, 202512:00 am to 2:00 pm6/29/2025 12:00:00 AM +00:006/29/2025 2:00:00 PM +00:00Add to Calendar
Home Details
Home Type
- Single Family
Est. Annual Taxes
- $4,686
Year Built
- Built in 2004
Lot Details
- 0.3 Acre Lot
- Corner Lot
HOA Fees
- $63 Monthly HOA Fees
Parking
- 2 Car Attached Garage
Home Design
- Traditional Architecture
- Brick Exterior Construction
- Wood Siding
- Concrete Perimeter Foundation
Interior Spaces
- 2-Story Property
- Bar Fridge
- Woodwork
- Cathedral Ceiling
- Paddle Fans
- Gas Log Fireplace
- Vinyl Clad Windows
- Entrance Foyer
- Great Room with Fireplace
- Basement
- Sump Pump
- Attic Access Panel
- Fire and Smoke Detector
- Laundry on main level
Kitchen
- Updated Kitchen
- Eat-In Kitchen
- Breakfast Bar
- Electric Oven
- Microwave
- Dishwasher
- Disposal
Flooring
- Wood
- Carpet
Bedrooms and Bathrooms
- 6 Bedrooms
- Walk-In Closet
Outdoor Features
- Deck
Utilities
- Forced Air Heating System
- Programmable Thermostat
- Gas Water Heater
Community Details
- Association fees include insurance, maintenance, parkplayground
- Summer Ridge East Subdivision
- Property managed by Four Seasons
- The community has rules related to covenants, conditions, and restrictions
Listing and Financial Details
- Tax Lot 58
- Assessor Parcel Number 320709267001000016
Map
Home Values in the Area
Average Home Value in this Area
Tax History
| Year | Tax Paid | Tax Assessment Tax Assessment Total Assessment is a certain percentage of the fair market value that is determined by local assessors to be the total taxable value of land and additions on the property. | Land | Improvement |
|---|---|---|---|---|
| 2024 | $4,685 | $468,500 | $90,600 | $377,900 |
| 2023 | $4,301 | $430,100 | $82,400 | $347,700 |
| 2022 | $4,105 | $410,500 | $78,700 | $331,800 |
| 2021 | $3,652 | $365,200 | $74,000 | $291,200 |
| 2020 | $3,686 | $368,600 | $74,000 | $294,600 |
| 2019 | $3,522 | $352,200 | $69,400 | $282,800 |
| 2018 | $3,310 | $331,000 | $69,400 | $261,600 |
| 2017 | $3,089 | $308,900 | $66,100 | $242,800 |
| 2016 | $3,117 | $311,700 | $66,100 | $245,600 |
| 2014 | $2,649 | $264,900 | $63,500 | $201,400 |
| 2013 | $2,534 | $253,400 | $60,600 | $192,800 |
Property History
| Date | Event | Price | Change | Sq Ft Price |
|---|---|---|---|---|
| 06/20/2025 06/20/25 | For Sale | $510,000 | +78.9% | $158 / Sq Ft |
| 06/01/2015 06/01/15 | Sold | $285,000 | -4.7% | $73 / Sq Ft |
| 04/27/2015 04/27/15 | Pending | -- | -- | -- |
| 03/23/2015 03/23/15 | For Sale | $299,000 | -- | $76 / Sq Ft |
Purchase History
| Date | Type | Sale Price | Title Company |
|---|---|---|---|
| Interfamily Deed Transfer | -- | None Available | |
| Warranty Deed | -- | -- | |
| Warranty Deed | -- | -- | |
| Warranty Deed | -- | -- |
Mortgage History
| Date | Status | Loan Amount | Loan Type |
|---|---|---|---|
| Open | $264,500 | New Conventional | |
| Closed | $279,837 | FHA | |
| Previous Owner | $324,000 | New Conventional | |
| Previous Owner | $324,000 | New Conventional |
Similar Homes in Brownsburg, IN
Source: MIBOR Broker Listing Cooperative®
MLS Number: 22046181
APN: 32-07-09-267-001.000-016
- 5684 Autumn Trail
- 5473 Forest Glen Dr
- 5905 N County Road 600 E
- 1559 Redsunset Dr
- 5412 Green Hills Dr
- 4986 Carmine Ct
- 4986 Carmine Ct
- 4986 Carmine Ct
- 4986 Carmine Ct
- 4986 Carmine Ct
- 4986 Carmine Ct
- 4986 Carmine Ct
- 4986 Carmine Ct
- 4986 Carmine Ct
- 4986 Carmine Ct
- 4986 Carmine Ct
- 4986 Carmine Ct
- 4986 Carmine Ct
- 4986 Carmine Ct
- 4986 Carmine Ct
