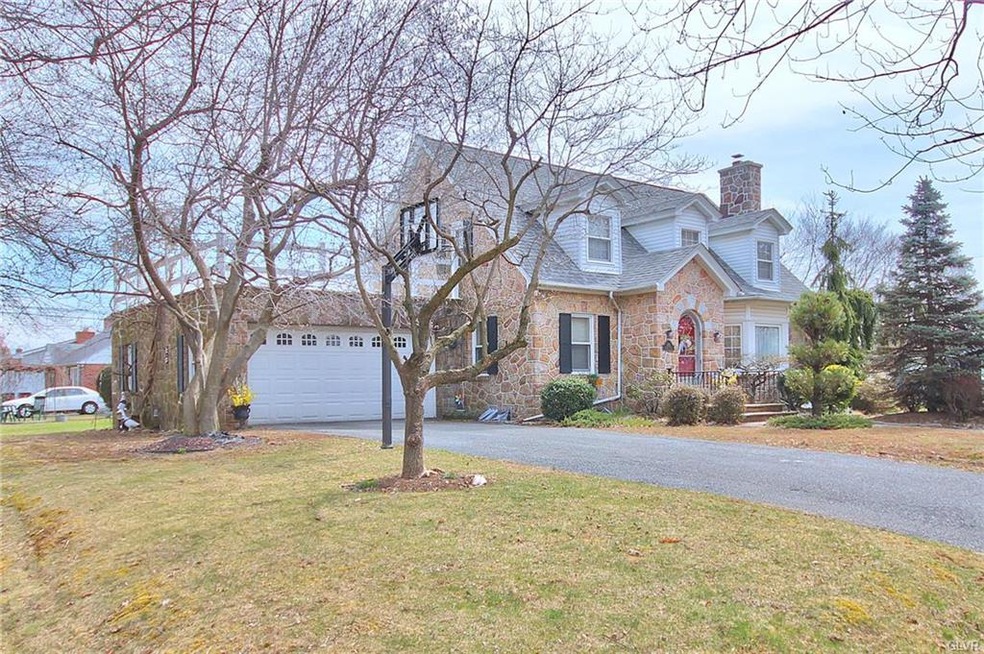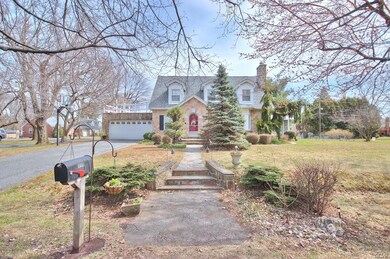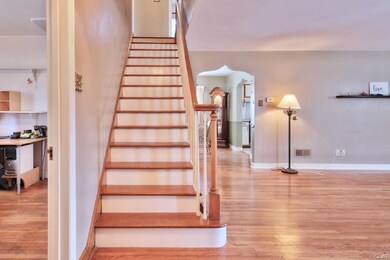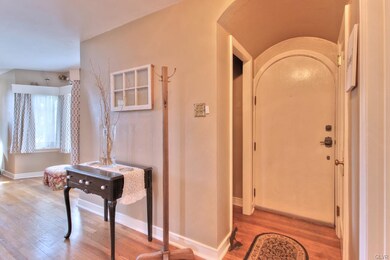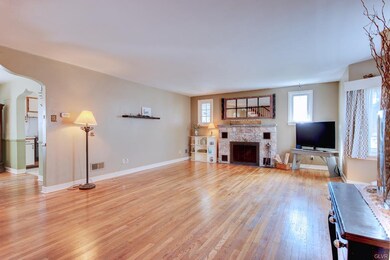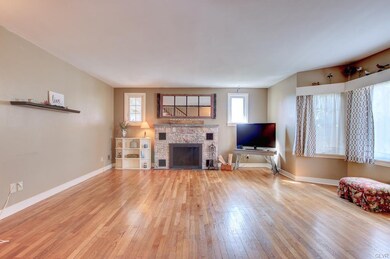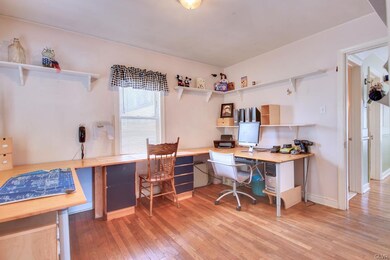
1521 N 26th St Allentown, PA 18104
South Whitehall Township NeighborhoodHighlights
- Cape Cod Architecture
- Family Room with Fireplace
- Softwood Flooring
- Kratzer Elementary School Rated A
- Recreation Room
- Corner Lot
About This Home
As of February 2024You've always imagined living in a stone home with all the grace and charm of the 1940's elegance. Here it is..Parkland Schools w
South Whitehall's convenience. Excellent large flat lot for your enjoyment of gardening, BBQing. Enter the front door with an arched stone doorway. Recent upgrades Roof 2016, Gas Furnace 2017, Gas HWH, some windows replaced. The 3-4 bedroom 1 1/2 bath home has hardwood floors both levels. Enjoy the first floor large living room with a stone fireplace as the focal point of the room Plus the walk-in bay window .Galley kitchen adjacent to the dining room adds to the flow of the 1st floor. First floor office for today's living. The master bedroom and 2 + bedrooms on the second floor. 3rd BR leads to a balcony overlooking the rear yard. Large part-finished basement has a ceramic tiled floor plus 2nd fireplace. Storage, no problem on the lower level, Check out the screened porch and the cute rear covered porch. Home warranty included. Make offers!
Last Agent to Sell the Property
Iris Klein
RE/MAX Real Estate Listed on: 04/01/2019

Home Details
Home Type
- Single Family
Est. Annual Taxes
- $5,182
Year Built
- Built in 1948
Lot Details
- 0.33 Acre Lot
- Lot Dimensions are 120x120
- Corner Lot
- Paved or Partially Paved Lot
- Level Lot
- Property is zoned R-4
Home Design
- Cape Cod Architecture
- Colonial Architecture
- Traditional Architecture
- Built-Up Roof
- Asphalt Roof
- Stone
Interior Spaces
- 1,949 Sq Ft Home
- Ceiling Fan
- Window Screens
- Family Room with Fireplace
- Family Room Downstairs
- Living Room with Fireplace
- Dining Room
- Den
- Recreation Room
- Screened Porch
- Partially Finished Basement
- Exterior Basement Entry
- Storm Doors
Kitchen
- Electric Oven
- Dishwasher
Flooring
- Softwood
- Tile
- Vinyl
Bedrooms and Bathrooms
- 3 Bedrooms
- Cedar Closet
- Walk-In Closet
Laundry
- Laundry on main level
- Dryer
- Washer
Parking
- 2 Car Attached Garage
- On-Street Parking
- Off-Street Parking
Outdoor Features
- Shed
Utilities
- Window Unit Cooling System
- Forced Air Heating System
- Heating System Uses Gas
- 101 to 200 Amp Service
- Gas Water Heater
- Cable TV Available
Listing and Financial Details
- Assessor Parcel Number 548774045988 001
Ownership History
Purchase Details
Home Financials for this Owner
Home Financials are based on the most recent Mortgage that was taken out on this home.Purchase Details
Home Financials for this Owner
Home Financials are based on the most recent Mortgage that was taken out on this home.Purchase Details
Home Financials for this Owner
Home Financials are based on the most recent Mortgage that was taken out on this home.Purchase Details
Purchase Details
Similar Homes in Allentown, PA
Home Values in the Area
Average Home Value in this Area
Purchase History
| Date | Type | Sale Price | Title Company |
|---|---|---|---|
| Deed | $425,000 | None Listed On Document | |
| Deed | $340,000 | Pride Abstract & Setmnt Svcs | |
| Deed | $262,000 | Keystone Premier Setmnt Svcs | |
| Warranty Deed | $134,000 | -- | |
| Deed | $68,000 | -- |
Mortgage History
| Date | Status | Loan Amount | Loan Type |
|---|---|---|---|
| Open | $397,100 | New Conventional | |
| Previous Owner | $306,000 | New Conventional | |
| Previous Owner | $262,757 | FHA | |
| Previous Owner | $257,254 | FHA |
Property History
| Date | Event | Price | Change | Sq Ft Price |
|---|---|---|---|---|
| 02/16/2024 02/16/24 | Sold | $425,000 | 0.0% | $218 / Sq Ft |
| 01/20/2024 01/20/24 | Pending | -- | -- | -- |
| 01/20/2024 01/20/24 | For Sale | $425,000 | +25.0% | $218 / Sq Ft |
| 06/29/2021 06/29/21 | Sold | $340,000 | +9.7% | $174 / Sq Ft |
| 05/10/2021 05/10/21 | Pending | -- | -- | -- |
| 05/03/2021 05/03/21 | For Sale | $310,000 | +18.3% | $159 / Sq Ft |
| 05/21/2019 05/21/19 | Sold | $262,000 | -2.9% | $134 / Sq Ft |
| 04/17/2019 04/17/19 | Pending | -- | -- | -- |
| 04/08/2019 04/08/19 | Price Changed | $269,900 | -3.6% | $138 / Sq Ft |
| 04/01/2019 04/01/19 | For Sale | $279,900 | -- | $144 / Sq Ft |
Tax History Compared to Growth
Tax History
| Year | Tax Paid | Tax Assessment Tax Assessment Total Assessment is a certain percentage of the fair market value that is determined by local assessors to be the total taxable value of land and additions on the property. | Land | Improvement |
|---|---|---|---|---|
| 2025 | $5,577 | $229,300 | $44,400 | $184,900 |
| 2024 | $5,388 | $229,300 | $44,400 | $184,900 |
| 2023 | $5,274 | $229,300 | $44,400 | $184,900 |
| 2022 | $5,253 | $229,300 | $184,900 | $44,400 |
| 2021 | $5,253 | $229,300 | $44,400 | $184,900 |
| 2020 | $5,253 | $229,300 | $44,400 | $184,900 |
| 2019 | $5,065 | $225,300 | $40,400 | $184,900 |
| 2018 | $4,898 | $225,300 | $40,400 | $184,900 |
| 2017 | $4,729 | $225,300 | $40,400 | $184,900 |
| 2016 | -- | $225,300 | $40,400 | $184,900 |
| 2015 | -- | $225,300 | $40,400 | $184,900 |
| 2014 | -- | $225,300 | $40,400 | $184,900 |
Agents Affiliated with this Home
-
Christopher Troxell

Seller's Agent in 2024
Christopher Troxell
Keller Williams Allentown
(484) 350-8630
10 in this area
236 Total Sales
-
Colleen Geiger

Buyer's Agent in 2021
Colleen Geiger
RE/MAX
1 in this area
25 Total Sales
-
I
Seller's Agent in 2019
Iris Klein
RE/MAX
-
Jamie Achberger

Buyer's Agent in 2019
Jamie Achberger
EXP Realty LLC
(484) 494-2320
5 in this area
320 Total Sales
Map
Source: Greater Lehigh Valley REALTORS®
MLS Number: 605543
APN: 548774045988-1
- 1512 N 25th St
- 2643 Russell St
- 2210 Grove St
- 2820 W Pennsylvania St
- 2240 W Woodlawn St
- 1048 N 27th St
- 2057 Grove St
- 1315 N Cedar Crest Blvd
- 2232 W Highland St
- 921 N 26th St
- 2112 Girard Ave
- 1948 Grove St
- 1935 Custer St
- 2114 W Highland St
- 1922 W Jane St
- 2037 Bert Ln
- 2022 Greenawalds Ave
- 1549 N 19th St
- 835 N 28th St
- 2304 W Greenleaf St
