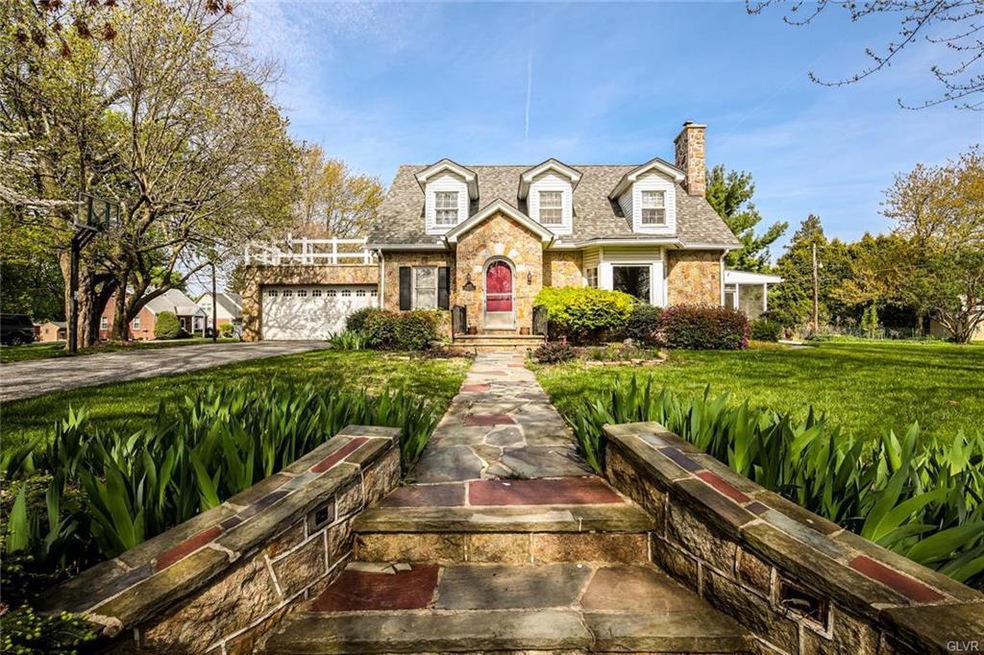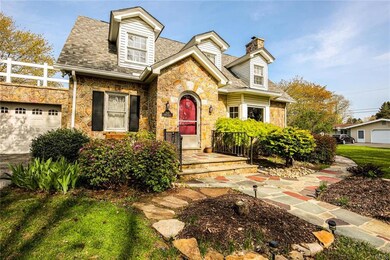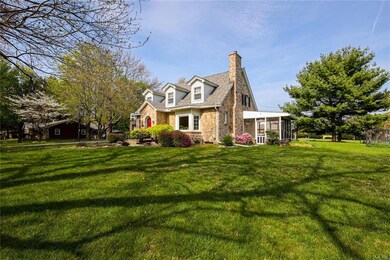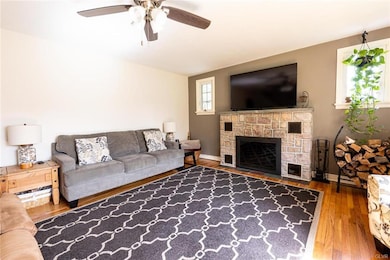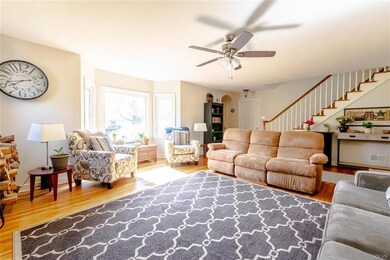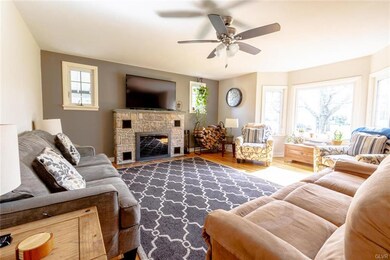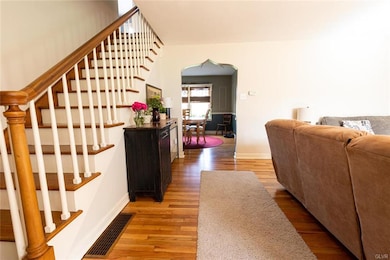
1521 N 26th St Allentown, PA 18104
South Whitehall Township NeighborhoodHighlights
- Cape Cod Architecture
- Family Room with Fireplace
- Corner Lot
- Kratzer Elementary School Rated A
- Wood Flooring
- Screened Porch
About This Home
As of February 2024Welcome home, to the character and charm of this 1940’s 3-4 bedroom, 1.5 bath Cape Cod Colonial. Set on a beautifully landscaped large corner lot, this home offers convenience, seclusion, space and ample opportunity to enjoy throughout. Conveniently located in South Whitehall, this Parkland School District home’s character can be seen from its ornate built-ins, arched stoneway entrance, to its hardwood floors on both levels. As you enter this home you will notice the warmth and brightness of the large living room, with its stunning stone fireplace, the walk-in bay window, office, dining room, and galley kitchen. As you travel to the second floor, you will find three amply-sized bedrooms, plus a bonus room. Perfect for an office or walk-in closet. Be sure to take a peek at the rooftop deck just off of one of the bedrooms overlooking the rear yard, and the finished lower level with fireplace! An updated laundry room, a new Roof in 2016, Gas HWH, Furnace in 2017. Don't miss this one!
Home Details
Home Type
- Single Family
Est. Annual Taxes
- $5,253
Year Built
- Built in 1948
Lot Details
- 0.39 Acre Lot
- Corner Lot
- Property is zoned R-4-MEDIUM DENSITY RESIDENTIAL
Home Design
- Cape Cod Architecture
- Colonial Architecture
- Asphalt Roof
- Stone
Interior Spaces
- 1,949 Sq Ft Home
- 1.5-Story Property
- Ceiling Fan
- Family Room with Fireplace
- Family Room Downstairs
- Living Room with Fireplace
- Dining Room
- Den
- Screened Porch
Kitchen
- Gas Oven
- Microwave
- Dishwasher
Flooring
- Wood
- Tile
- Vinyl
Bedrooms and Bathrooms
- 3 Bedrooms
- Cedar Closet
Laundry
- Laundry on main level
- Dryer
- Washer
Partially Finished Basement
- Basement Fills Entire Space Under The House
- Exterior Basement Entry
Parking
- 2 Car Attached Garage
- Garage Door Opener
- On-Street Parking
- Off-Street Parking
Outdoor Features
- Balcony
Utilities
- Window Unit Cooling System
- Forced Air Heating System
- Heating System Uses Gas
- Gas Water Heater
Listing and Financial Details
- Assessor Parcel Number 548774045988001
Ownership History
Purchase Details
Home Financials for this Owner
Home Financials are based on the most recent Mortgage that was taken out on this home.Purchase Details
Home Financials for this Owner
Home Financials are based on the most recent Mortgage that was taken out on this home.Purchase Details
Home Financials for this Owner
Home Financials are based on the most recent Mortgage that was taken out on this home.Purchase Details
Purchase Details
Similar Homes in Allentown, PA
Home Values in the Area
Average Home Value in this Area
Purchase History
| Date | Type | Sale Price | Title Company |
|---|---|---|---|
| Deed | $425,000 | None Listed On Document | |
| Deed | $340,000 | Pride Abstract & Setmnt Svcs | |
| Deed | $262,000 | Keystone Premier Setmnt Svcs | |
| Warranty Deed | $134,000 | -- | |
| Deed | $68,000 | -- |
Mortgage History
| Date | Status | Loan Amount | Loan Type |
|---|---|---|---|
| Open | $397,100 | New Conventional | |
| Previous Owner | $306,000 | New Conventional | |
| Previous Owner | $262,757 | FHA | |
| Previous Owner | $257,254 | FHA |
Property History
| Date | Event | Price | Change | Sq Ft Price |
|---|---|---|---|---|
| 02/16/2024 02/16/24 | Sold | $425,000 | 0.0% | $218 / Sq Ft |
| 01/20/2024 01/20/24 | Pending | -- | -- | -- |
| 01/20/2024 01/20/24 | For Sale | $425,000 | +25.0% | $218 / Sq Ft |
| 06/29/2021 06/29/21 | Sold | $340,000 | +9.7% | $174 / Sq Ft |
| 05/10/2021 05/10/21 | Pending | -- | -- | -- |
| 05/03/2021 05/03/21 | For Sale | $310,000 | +18.3% | $159 / Sq Ft |
| 05/21/2019 05/21/19 | Sold | $262,000 | -2.9% | $134 / Sq Ft |
| 04/17/2019 04/17/19 | Pending | -- | -- | -- |
| 04/08/2019 04/08/19 | Price Changed | $269,900 | -3.6% | $138 / Sq Ft |
| 04/01/2019 04/01/19 | For Sale | $279,900 | -- | $144 / Sq Ft |
Tax History Compared to Growth
Tax History
| Year | Tax Paid | Tax Assessment Tax Assessment Total Assessment is a certain percentage of the fair market value that is determined by local assessors to be the total taxable value of land and additions on the property. | Land | Improvement |
|---|---|---|---|---|
| 2025 | $5,577 | $229,300 | $44,400 | $184,900 |
| 2024 | $5,388 | $229,300 | $44,400 | $184,900 |
| 2023 | $5,274 | $229,300 | $44,400 | $184,900 |
| 2022 | $5,253 | $229,300 | $184,900 | $44,400 |
| 2021 | $5,253 | $229,300 | $44,400 | $184,900 |
| 2020 | $5,253 | $229,300 | $44,400 | $184,900 |
| 2019 | $5,065 | $225,300 | $40,400 | $184,900 |
| 2018 | $4,898 | $225,300 | $40,400 | $184,900 |
| 2017 | $4,729 | $225,300 | $40,400 | $184,900 |
| 2016 | -- | $225,300 | $40,400 | $184,900 |
| 2015 | -- | $225,300 | $40,400 | $184,900 |
| 2014 | -- | $225,300 | $40,400 | $184,900 |
Agents Affiliated with this Home
-
Christopher Troxell

Seller's Agent in 2024
Christopher Troxell
Keller Williams Allentown
(484) 350-8630
10 in this area
237 Total Sales
-
Colleen Geiger

Buyer's Agent in 2021
Colleen Geiger
RE/MAX
1 in this area
25 Total Sales
-
I
Seller's Agent in 2019
Iris Klein
RE/MAX
-
Jamie Achberger

Buyer's Agent in 2019
Jamie Achberger
EXP Realty LLC
(484) 494-2320
5 in this area
318 Total Sales
Map
Source: Greater Lehigh Valley REALTORS®
MLS Number: 666077
APN: 548774045988-1
- 1512 N 25th St
- 1440 N 26th St
- 2210 Grove St
- 1048 N 27th St
- 2057 Grove St
- 921 N 26th St
- 1935 Custer St
- 1922 W Jane St
- 2304 W Greenleaf St
- 824 N Berks St
- 917 N Saint Lucas St
- 2544 W Washington St
- 3065 W Whitehall St
- 623 N Muhlenberg St
- 2023 W Washington St
- 1723 N 17th St
- 2313 W Allen St
- 521 N 26th St
- 1617 Abigail Ln
- 525 N Main St Unit 527
