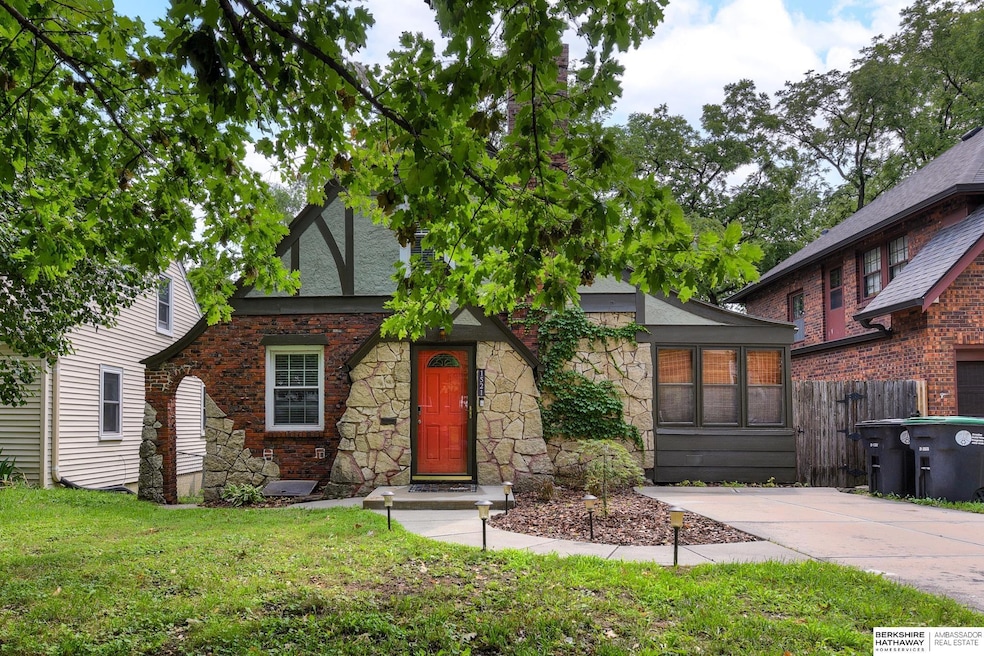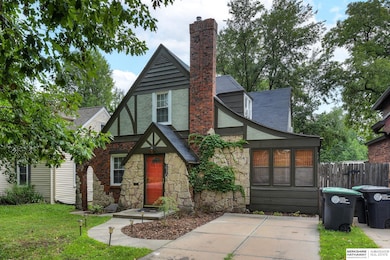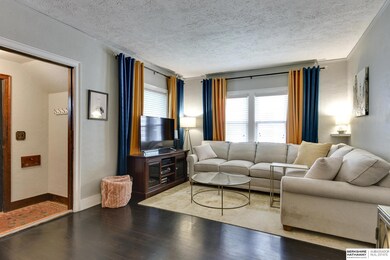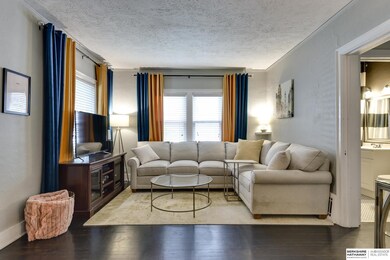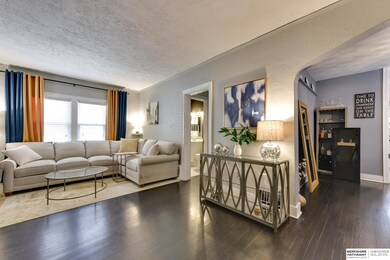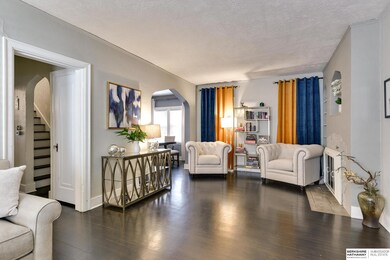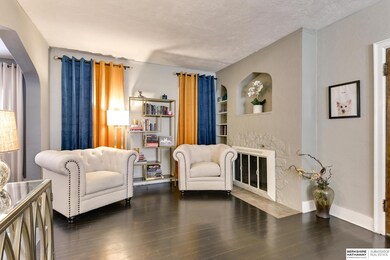
1521 N 52nd St Omaha, NE 68104
Military Avenue NeighborhoodHighlights
- Deck
- No HOA
- Ceiling height of 9 feet or more
- Wood Flooring
- Enclosed patio or porch
- Forced Air Heating and Cooling System
About This Home
As of May 2024PRE-INSPECTED. Updated Brick 1.5 story tudor in the heart of Dundee! 4 bed/2 bath and almost 1600 sq ft finished PLUS additional sunroom! Updates include NEW WINDOWS, KITCHEN CABINETS, FLOORING, COUNTERTOPS, FURNACE/AC, ROOF, DECK. Both bathrooms remodeled. New paint throughout most of home. Wood floors on main/2nd floor refinished. One bed/bath on main floor. 3 other beds/bath upstairs. Basement equipped w/ large rec area and ~8' ceilings w/ ability to be 2000+ total finished sq ft. Plenty of storage and large laundry room! Backyard fully fenced, excellent shade, and amazing views from the deck. Room to add a garage in the back! The amazing location grants you access to Dundee, Benson, UNMC, Blackstone, and walking distance to Memorial and Metcalf Park. This home suits all different buyers, even the investors looking for a long or short term rental. First right of refusal until Mon, 04/01/2024 at 12pm.
Last Agent to Sell the Property
BHHS Ambassador Real Estate License #20110224 Listed on: 03/22/2024

Home Details
Home Type
- Single Family
Est. Annual Taxes
- $3,844
Year Built
- Built in 1931
Lot Details
- 4,800 Sq Ft Lot
- Lot Dimensions are 40 x 120
- Property is Fully Fenced
- Privacy Fence
- Wood Fence
Parking
- Off-Street Parking
Home Design
- Block Foundation
- Composition Roof
- Stucco
- Stone
Interior Spaces
- 1,541 Sq Ft Home
- 1.5-Story Property
- Ceiling height of 9 feet or more
- Wood Burning Fireplace
- Window Treatments
- Living Room with Fireplace
- Unfinished Basement
Kitchen
- Oven or Range
- Microwave
- Dishwasher
Flooring
- Wood
- Carpet
- Ceramic Tile
Bedrooms and Bathrooms
- 4 Bedrooms
Laundry
- Dryer
- Washer
Outdoor Features
- Deck
- Enclosed patio or porch
Schools
- Harrison Elementary School
- Lewis And Clark Middle School
- Benson High School
Utilities
- Forced Air Heating and Cooling System
- Heating System Uses Gas
Community Details
- No Home Owners Association
- Creighton Park Subdivision
Listing and Financial Details
- Assessor Parcel Number 0909670000
Ownership History
Purchase Details
Home Financials for this Owner
Home Financials are based on the most recent Mortgage that was taken out on this home.Purchase Details
Home Financials for this Owner
Home Financials are based on the most recent Mortgage that was taken out on this home.Purchase Details
Home Financials for this Owner
Home Financials are based on the most recent Mortgage that was taken out on this home.Purchase Details
Purchase Details
Home Financials for this Owner
Home Financials are based on the most recent Mortgage that was taken out on this home.Similar Homes in the area
Home Values in the Area
Average Home Value in this Area
Purchase History
| Date | Type | Sale Price | Title Company |
|---|---|---|---|
| Warranty Deed | $310,000 | Aksarben Title | |
| Warranty Deed | $144,000 | Ambassador Title Services | |
| Special Warranty Deed | -- | Nlta | |
| Trustee Deed | $144,147 | None Available | |
| Warranty Deed | $110,000 | -- |
Mortgage History
| Date | Status | Loan Amount | Loan Type |
|---|---|---|---|
| Open | $310,000 | New Conventional | |
| Previous Owner | $50,000 | New Conventional | |
| Previous Owner | $33,000 | Credit Line Revolving | |
| Previous Owner | $15,000 | Commercial | |
| Previous Owner | $129,150 | New Conventional | |
| Previous Owner | $116,150 | FHA | |
| Previous Owner | $99,657 | FHA | |
| Previous Owner | $124,000 | Unknown | |
| Previous Owner | $88,000 | No Value Available |
Property History
| Date | Event | Price | Change | Sq Ft Price |
|---|---|---|---|---|
| 05/07/2024 05/07/24 | Sold | $310,000 | 0.0% | $201 / Sq Ft |
| 03/29/2024 03/29/24 | Pending | -- | -- | -- |
| 03/22/2024 03/22/24 | For Sale | $310,000 | +116.0% | $201 / Sq Ft |
| 09/11/2015 09/11/15 | Sold | $143,500 | -4.3% | $111 / Sq Ft |
| 07/30/2015 07/30/15 | Pending | -- | -- | -- |
| 07/28/2015 07/28/15 | For Sale | $150,000 | -- | $116 / Sq Ft |
Tax History Compared to Growth
Tax History
| Year | Tax Paid | Tax Assessment Tax Assessment Total Assessment is a certain percentage of the fair market value that is determined by local assessors to be the total taxable value of land and additions on the property. | Land | Improvement |
|---|---|---|---|---|
| 2023 | $3,844 | $182,200 | $36,600 | $145,600 |
| 2022 | $3,514 | $164,600 | $36,600 | $128,000 |
| 2021 | $3,484 | $164,600 | $36,600 | $128,000 |
| 2020 | $3,657 | $170,800 | $36,600 | $134,200 |
| 2019 | $3,668 | $170,800 | $36,600 | $134,200 |
| 2018 | $3,318 | $154,300 | $36,600 | $117,700 |
| 2017 | $3,334 | $154,300 | $36,600 | $117,700 |
| 2016 | $2,646 | $123,300 | $5,600 | $117,700 |
| 2015 | $2,610 | $123,300 | $5,600 | $117,700 |
| 2014 | $2,610 | $123,300 | $5,600 | $117,700 |
Agents Affiliated with this Home
-
Rusty Johnson

Seller's Agent in 2024
Rusty Johnson
BHHS Ambassador Real Estate
(402) 738-0131
5 in this area
284 Total Sales
-
Drew Halvorson

Seller Co-Listing Agent in 2024
Drew Halvorson
BHHS Ambassador Real Estate
(402) 639-0775
4 in this area
307 Total Sales
-
Julie David

Buyer's Agent in 2024
Julie David
Nebraska Realty
(402) 215-8389
1 in this area
87 Total Sales
-
Richard Begley

Seller's Agent in 2015
Richard Begley
Better Homes and Gardens R.E.
(402) 216-4109
1 in this area
51 Total Sales
-
Jenn Hellman-Bennett

Buyer's Agent in 2015
Jenn Hellman-Bennett
BHHS Ambassador Real Estate
(402) 689-2378
127 Total Sales
Map
Source: Great Plains Regional MLS
MLS Number: 22406708
APN: 0967-0000-09
- 1530 N 52nd St
- 1519 N Happy Hollow Blvd
- 1518 N 51st St
- 5119 Hamilton St
- 5102 Lafayette Ave
- 5116 Western Ave
- 5427 Parker St
- 2003 N 54th St
- 5022 Izard St
- 1704 N 49th St
- 5631 Western Ave
- 5630 Blondo St
- 1601 N 59th St
- 1605 N 59th St
- 2206 N 56th St
- 5019 Izard St
- 1721 N 49th St
- 2311 N 51st St
- 2035 N 50th St
- 1618 N 59th St
