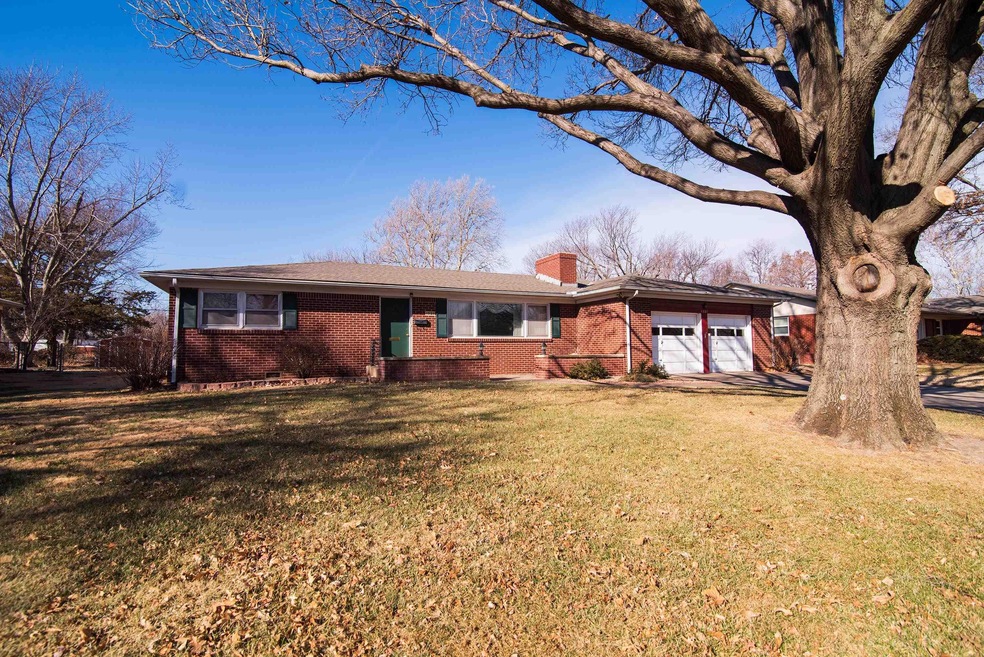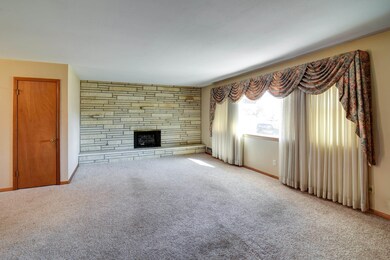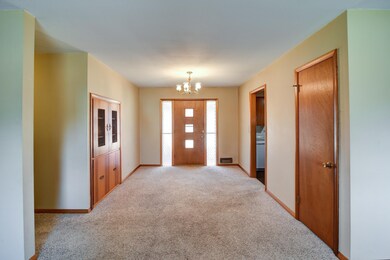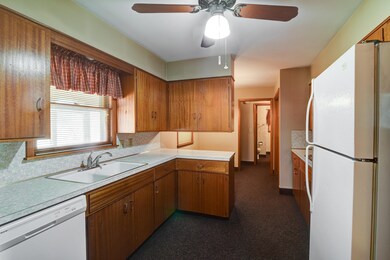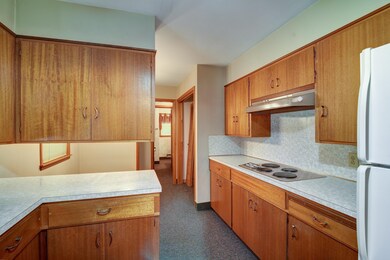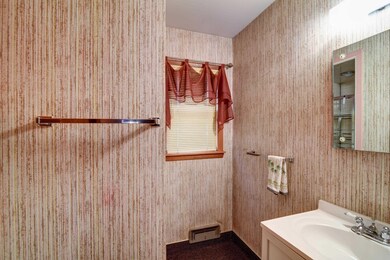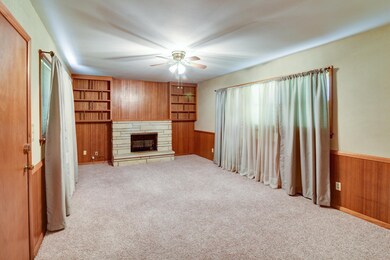
1521 N Mount Carmel St Wichita, KS 67203
Indian Hills Riverbend NeighborhoodEstimated Value: $212,765 - $252,000
Highlights
- Family Room with Fireplace
- Wood Flooring
- Breakfast Area or Nook
- Ranch Style House
- Screened Porch
- Formal Dining Room
About This Home
As of March 2022All brick home in Indian Hills! Spacious ranch home with two living spaces and two Silverdale Stone gas fireplaces. Large open living room and dining room with built in hutch. Philippine Mahogany cabinets and trim throughout the home. Kitchen is complete with a lot of cabinet and counter top space, vintage appliances, breakfast nook and main floor laundry. Kitchen appliances will stay. Both bedrooms include oversized closets and wood floors. Hall bathroom is complete with large vanity and tub. The second bathroom near the kitchen has a tile shower. The oversized two car garage has a storage closet and pull down stairs for attic access, which has a large area with flooring for storage. The screened in porch extends the living space to the outdoors. Large backyard with sprinkler system, well and storage shed complete with concrete floor and electricity. Seller believes the wood floors also run through the living room, dining room and hallway. Dishwasher was new in 2021, HVAC and water heater were new in 2019 and roof is believed to be approximately 15 years old. Home to be sold as is – Seller will make no repairs. This clean and well maintained home has only had two owners with no pets and should be at the top of your “must see” list -- Call to schedule your private showing today!
Last Agent to Sell the Property
Berkshire Hathaway PenFed Realty License #BR00229055 Listed on: 01/28/2022
Home Details
Home Type
- Single Family
Est. Annual Taxes
- $1,867
Year Built
- Built in 1962
Lot Details
- 0.29 Acre Lot
- Sprinkler System
Home Design
- Ranch Style House
- Brick or Stone Mason
- Frame Construction
- Composition Roof
Interior Spaces
- 1,641 Sq Ft Home
- Ceiling Fan
- Multiple Fireplaces
- Attached Fireplace Door
- Gas Fireplace
- Window Treatments
- Family Room with Fireplace
- Living Room with Fireplace
- Formal Dining Room
- Screened Porch
- Wood Flooring
- Crawl Space
Kitchen
- Breakfast Area or Nook
- Oven or Range
- Electric Cooktop
- Range Hood
- Dishwasher
- Laminate Countertops
- Disposal
Bedrooms and Bathrooms
- 2 Bedrooms
- 2 Full Bathrooms
Laundry
- Laundry on main level
- 220 Volts In Laundry
Home Security
- Storm Windows
- Storm Doors
Parking
- 2 Car Attached Garage
- Garage Door Opener
Outdoor Features
- Outdoor Storage
- Rain Gutters
Schools
- Ok Elementary School
- Marshall Middle School
- North High School
Utilities
- Forced Air Heating and Cooling System
- Heating System Uses Gas
Community Details
- Pleasantview Heights Subdivision
Listing and Financial Details
- Assessor Parcel Number 13112-04303-02500
Ownership History
Purchase Details
Home Financials for this Owner
Home Financials are based on the most recent Mortgage that was taken out on this home.Similar Homes in Wichita, KS
Home Values in the Area
Average Home Value in this Area
Purchase History
| Date | Buyer | Sale Price | Title Company |
|---|---|---|---|
| Kovar Dillon Scott | -- | Security 1St Title |
Mortgage History
| Date | Status | Borrower | Loan Amount |
|---|---|---|---|
| Open | Kovar Dillon Scott | $167,325 |
Property History
| Date | Event | Price | Change | Sq Ft Price |
|---|---|---|---|---|
| 03/15/2022 03/15/22 | Sold | -- | -- | -- |
| 02/03/2022 02/03/22 | Pending | -- | -- | -- |
| 01/28/2022 01/28/22 | For Sale | $175,000 | -- | $107 / Sq Ft |
Tax History Compared to Growth
Tax History
| Year | Tax Paid | Tax Assessment Tax Assessment Total Assessment is a certain percentage of the fair market value that is determined by local assessors to be the total taxable value of land and additions on the property. | Land | Improvement |
|---|---|---|---|---|
| 2023 | $2,260 | $19,390 | $2,358 | $17,032 |
| 2022 | $1,964 | $17,791 | $2,220 | $15,571 |
| 2021 | $0 | $16,469 | $2,220 | $14,249 |
| 2020 | $182 | $15,388 | $2,220 | $13,168 |
| 2019 | $132 | $13,801 | $2,220 | $11,581 |
| 2018 | $107 | $14,008 | $1,990 | $12,018 |
| 2017 | $1,495 | $0 | $0 | $0 |
| 2016 | $11 | $0 | $0 | $0 |
| 2015 | -- | $0 | $0 | $0 |
| 2014 | -- | $0 | $0 | $0 |
Agents Affiliated with this Home
-
Bryce Jones

Seller's Agent in 2022
Bryce Jones
Berkshire Hathaway PenFed Realty
(316) 641-0878
2 in this area
236 Total Sales
-
Anita Cochran

Buyer's Agent in 2022
Anita Cochran
Anita Cochran Realty
(316) 304-6575
1 in this area
53 Total Sales
Map
Source: South Central Kansas MLS
MLS Number: 606889
APN: 131-12-0-43-03-025.00
- 1542 N Pleasantview Dr
- 2908 W 16th St N
- 1721 N Gow St
- 1842 N Clayton Ave
- 1205 N Sheridan Ave
- 1124 N Saint Paul St
- 1131 N Gow St
- 1977 N Mount Carmel St
- 1820 N Mccomas Ave
- 1837 N Sedgwick St
- 1626 N West St
- 3415 W 10th St N
- 1440 N Athenian Ave
- 3526 W Del Sienno St
- 1006 N Custer Ave
- 2908 W 9th St N
- 3015 W River Park Dr
- 2047 N Westridge Dr
- 906 N Saint Paul St
- 3908 W 19th St N
- 1521 N Mount Carmel St
- 1515 N Mt Carmel
- 1515 N Mount Carmel St
- 1525 N Mount Carmel St
- 1520 N Mount Carmel St
- 1511 N Mount Carmel St
- 1524 N Mt Carmel
- 1524 N Mount Carmel St
- 3225 W 15th St N
- 1516 N Mount Carmel St
- 1509 N Mount Carmel St
- 3202 W 15th St N
- 1512 N Mount Carmel St
- 1512 N Mt Carmel
- 1544 N Sheridan St
- 1526 N Sheridan St
- 1600 N Mt Carmel
- 1560 N Sheridan St
- 1600 N Mount Carmel St
- 1505 N Mount Carmel St
