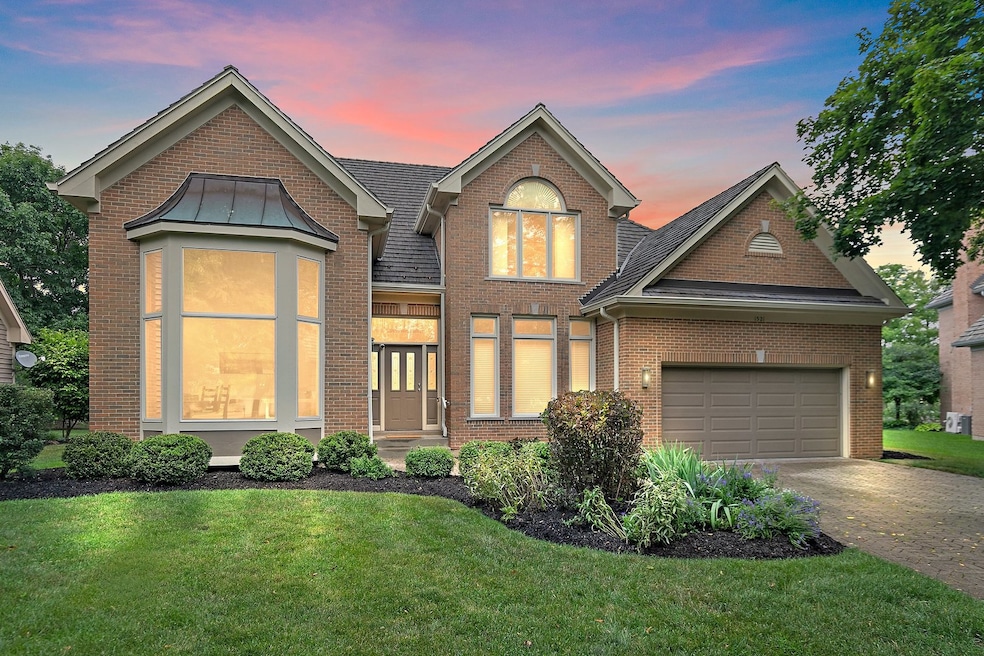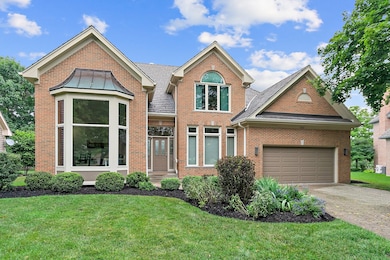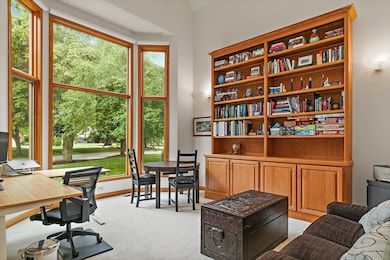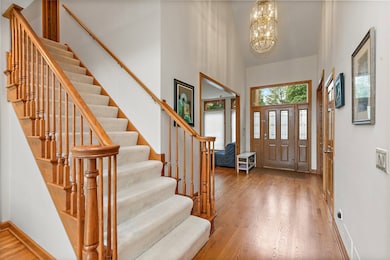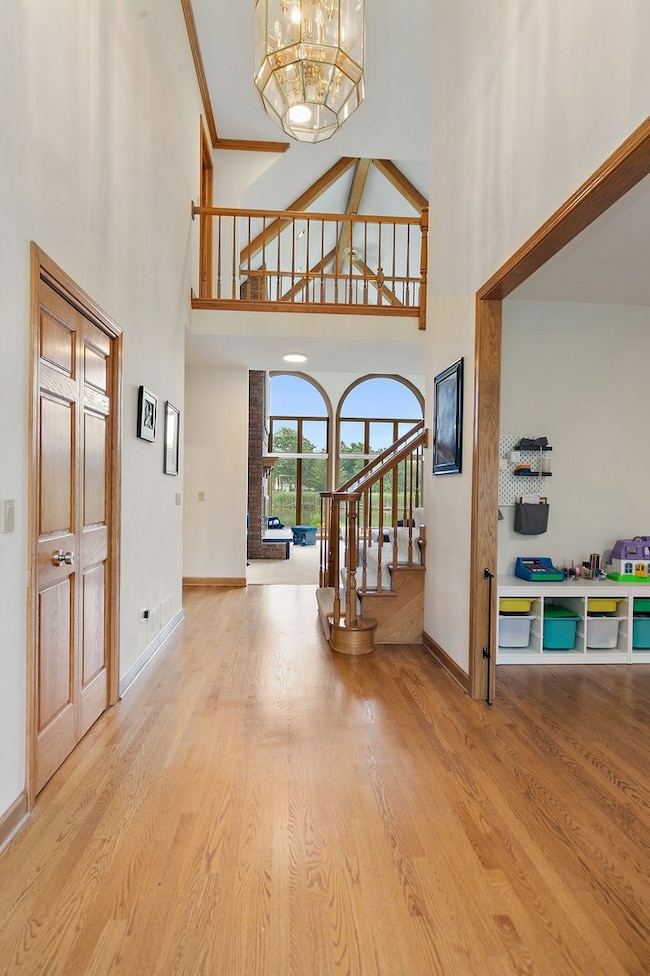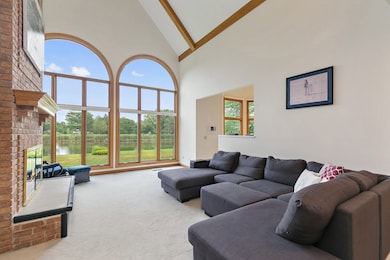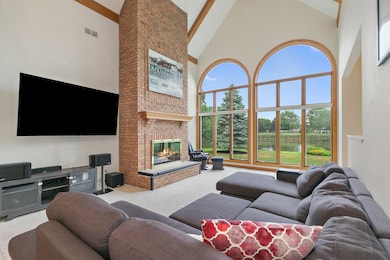
1521 Pendelton Ct Palatine, IL 60067
Baldwin NeighborhoodEstimated payment $5,360/month
Highlights
- Hot Property
- Water Views
- Community Lake
- Palatine High School Rated A
- Home fronts a pond
- Deck
About This Home
Beautiful Harris built home in private cul-de-sac with a first floor primary suite, You can't beat the outstanding pond and forest views from the large deck off the kitchen area. The kitchen includes white cabinets, granite counters, pantry, and a breakfast bar. The new coffee bar has a fridge and unique seltzer faucets. Upgraded stainless steel appliances are a new Bosch dishwasher, Sub-Zero refrigerator, Jenn Air gas range, built in oven and a microwave/convection oven. The bayed eating area with its wall of windows overlooks the backyard and has auto blinds. The two-story front entrance leads to the spacious family room with beamed cathedral ceilings, two-story windows and a fireplace The first-floor office features new glass 9-foot doors and automatic blinds. The upstairs features three additional spacious bedrooms, including a Jack and Jill bath, and the third bedroom is an en-suite. The full basement has high ceilings and plenty of open space. The garage is a three-car tandem with a workbench area. New Brava synthetic roof (2024) and gutters (2024), new tankless water heater. All the windows and sliders are new except in the primary bath and two bedrooms upstairs. New sump pump and battery backup. Close to bike path, forest preserve, shopping, schools, and restaurants.
Listing Agent
@properties Christie's International Real Estate License #475122673 Listed on: 07/09/2025

Home Details
Home Type
- Single Family
Est. Annual Taxes
- $15,005
Year Built
- Built in 1995
Lot Details
- 0.31 Acre Lot
- Lot Dimensions are 41x188x111x176
- Home fronts a pond
HOA Fees
- $23 Monthly HOA Fees
Parking
- 3 Car Garage
- Parking Included in Price
Home Design
- Traditional Architecture
- Brick Exterior Construction
- Concrete Perimeter Foundation
Interior Spaces
- 3,518 Sq Ft Home
- 2-Story Property
- Beamed Ceilings
- Ceiling Fan
- Skylights
- Wood Burning Fireplace
- Fireplace With Gas Starter
- Entrance Foyer
- Family Room with Fireplace
- Living Room
- Formal Dining Room
- Home Office
- Water Views
Kitchen
- Breakfast Bar
- Microwave
- High End Refrigerator
- Dishwasher
- Stainless Steel Appliances
- Granite Countertops
- Disposal
Flooring
- Wood
- Carpet
Bedrooms and Bathrooms
- 4 Bedrooms
- 4 Potential Bedrooms
- Main Floor Bedroom
- Bathroom on Main Level
- Whirlpool Bathtub
- Separate Shower
Laundry
- Laundry Room
- Dryer
- Washer
Basement
- Basement Fills Entire Space Under The House
- Sump Pump
Home Security
- Home Security System
- Carbon Monoxide Detectors
Outdoor Features
- Tideland Water Rights
- Deck
Schools
- Gray M Sanborn Elementary School
- Walter R Sundling Middle School
- Palatine High School
Utilities
- Zoned Heating and Cooling
- Heating System Uses Natural Gas
- 200+ Amp Service
- Lake Michigan Water
Community Details
- Sanctuary Cove Association
- Sanctuary Cove Subdivision, Custom Floorplan
- Property managed by Homeowners
- Community Lake
Listing and Financial Details
- Homeowner Tax Exemptions
Map
Home Values in the Area
Average Home Value in this Area
Tax History
| Year | Tax Paid | Tax Assessment Tax Assessment Total Assessment is a certain percentage of the fair market value that is determined by local assessors to be the total taxable value of land and additions on the property. | Land | Improvement |
|---|---|---|---|---|
| 2024 | $15,005 | $54,001 | $6,685 | $47,316 |
| 2023 | $14,486 | $54,001 | $6,685 | $47,316 |
| 2022 | $14,486 | $54,001 | $6,685 | $47,316 |
| 2021 | $13,358 | $44,461 | $16,711 | $27,750 |
| 2020 | $13,232 | $44,461 | $16,711 | $27,750 |
| 2019 | $12,477 | $49,678 | $16,711 | $32,967 |
| 2018 | $14,652 | $53,333 | $14,705 | $38,628 |
| 2017 | $14,408 | $53,333 | $14,705 | $38,628 |
| 2016 | $13,908 | $53,333 | $14,705 | $38,628 |
| 2015 | $15,032 | $53,422 | $13,369 | $40,053 |
| 2014 | $14,878 | $53,422 | $13,369 | $40,053 |
| 2013 | $14,467 | $53,422 | $13,369 | $40,053 |
Property History
| Date | Event | Price | Change | Sq Ft Price |
|---|---|---|---|---|
| 07/09/2025 07/09/25 | For Sale | $740,000 | +46.5% | $210 / Sq Ft |
| 03/08/2019 03/08/19 | Sold | $505,000 | -2.7% | $144 / Sq Ft |
| 01/31/2019 01/31/19 | Pending | -- | -- | -- |
| 01/11/2019 01/11/19 | For Sale | $519,000 | -- | $148 / Sq Ft |
Purchase History
| Date | Type | Sale Price | Title Company |
|---|---|---|---|
| Warranty Deed | -- | -- | |
| Warranty Deed | $505,000 | Attorney | |
| Interfamily Deed Transfer | -- | Ticor Title | |
| Interfamily Deed Transfer | -- | None Available | |
| Interfamily Deed Transfer | -- | Law Title | |
| Deed | -- | -- | |
| Joint Tenancy Deed | $515,000 | Intercounty Title |
Mortgage History
| Date | Status | Loan Amount | Loan Type |
|---|---|---|---|
| Previous Owner | $395,000 | New Conventional | |
| Previous Owner | $404,000 | New Conventional | |
| Previous Owner | $340,000 | New Conventional | |
| Previous Owner | $348,000 | New Conventional | |
| Previous Owner | $480,000 | Unknown | |
| Previous Owner | $336,500 | Unknown | |
| Previous Owner | $347,000 | No Value Available | |
| Previous Owner | $362,000 | Unknown | |
| Previous Owner | $380,000 | No Value Available |
About the Listing Agent

Real estate is one of the most exciting investments you can make, and it should be a fun and rewarding experience. Joan Burny and Lucy Weidner are your one-stop source for real estate services throughout the Northwest Suburbs of Illinois!
Joan's Other Listings
Source: Midwest Real Estate Data (MRED)
MLS Number: 12410110
APN: 02-10-104-027-0000
- 1527 Louise Ln
- 354 W Birchwood Ave
- 1471 N Denton Ave
- 1309 W Dundee Rd
- 777 W Hill Rd
- 133 W King George Ct Unit 1
- 1142 N Perry Dr
- 1128 N King Charles Ct
- 1219 N Lakeview Ct
- 1112 N Perry Dr
- 1394 N Knollwood Dr Unit D5
- 1352 N Knollwood Dr
- 47 W King Henry Ct
- 484 W Haleys Hill Ct
- 1945 N Northumberland Pass
- 68 E Garden Ave
- 1242 N Knollwood Dr
- 552 N Quentin Rd
- 805 W Poplar St
- 1224 N Knollwood Dr
- 125 W Dundee Rd
- 860 W Panorama Dr
- 1338 N Knollwood Dr
- 875 W Poplar St
- 159 E Timberlane Dr
- 975 N Sterling Ave
- 440 E Thornhill Ln Unit 6S440
- 21599 W Field Ct Unit 10-413
- 21599 W Field Ct Unit 10-101
- 21599 W Field Ct Unit 1-211
- 21599 W Field Ct Unit 5-308
- 21599 W Field Ct
- 524 E Knox St
- 1 Renaissance Place Unit 911
- 2032 N Rand Rd Unit 106
- 2060 N Rand Rd
- 260 E Rimini Ct Unit 260
- 375 E Rimini Ct Unit 375
- 300-308 N Brockway St
- 410 W Mahogany Ct Unit 407
