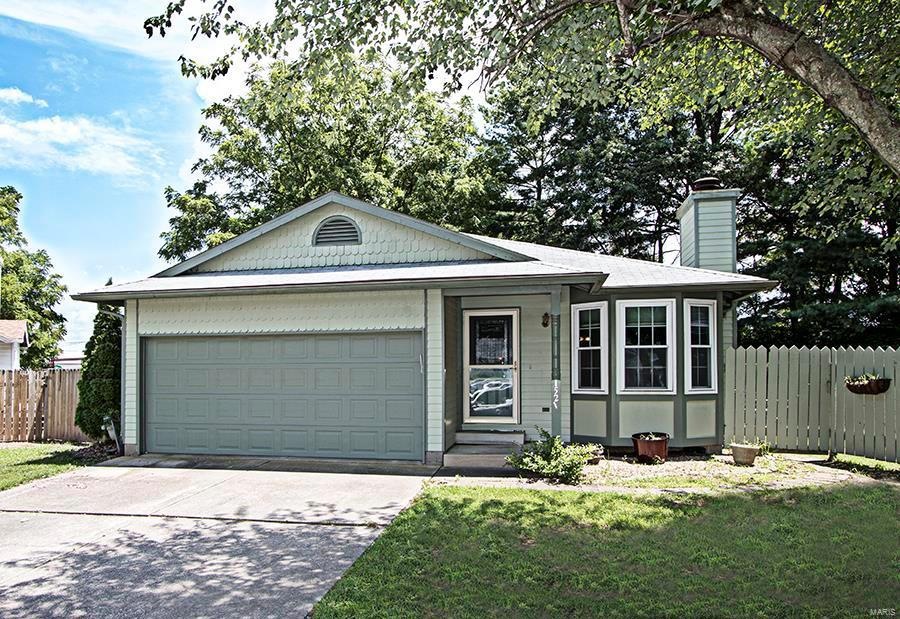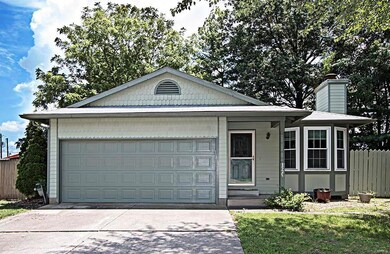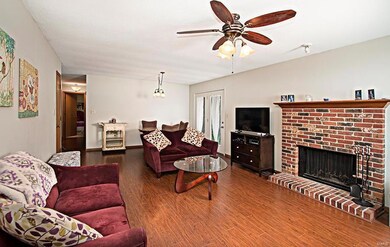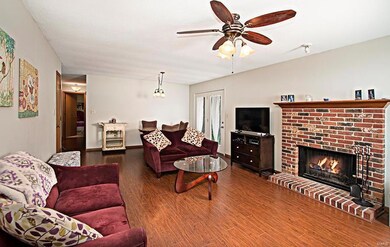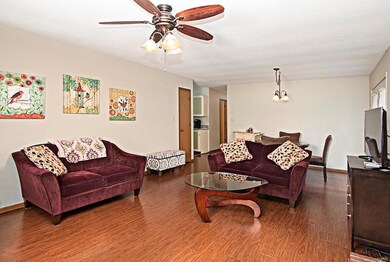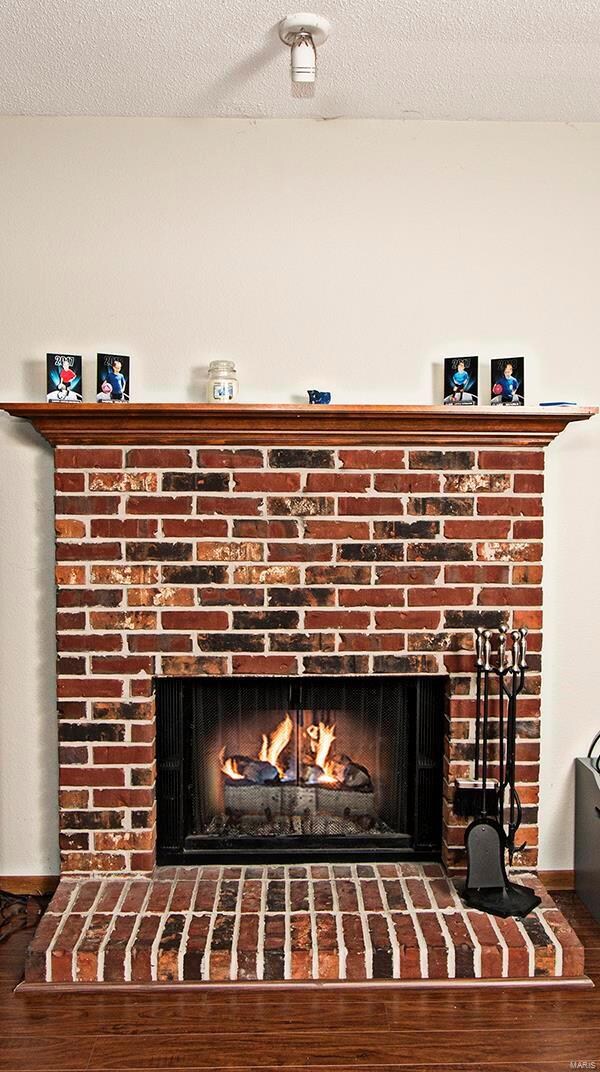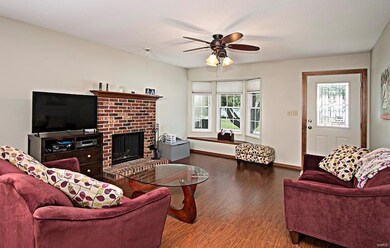
1521 Royal Oak Ct O Fallon, IL 62269
Highlights
- Primary Bedroom Suite
- Ranch Style House
- Cul-De-Sac
- Kampmeyer Elementary School Rated A-
- Covered patio or porch
- 2 Car Attached Garage
About This Home
As of September 2019Driving down the street to this adorable home in a quiet cul-de-sac you will see that the house has been updated recently & is move in ready! The roof was replaced in approx. 2012-2013 along with the outside of the home being painted. When walking into the home you will see the updated vinyl flooring throughout the living room, dining area, kitchen & down the hallway. The living room features a nice brick wood burning fireplace & a beautiful large bay window. The kitchen has been updated with painted cabinets & an amazing granite counter top! Both bathrooms were completely remodeled with new vanities &ceramic tile flooring. The bedrooms are a nice size & 2 of them feature walk in closets! When you walk out the sliding door to the back yard you will see a nice patio for entertaining & a utility shed that stays with the property. The HVAC was replaced in approx. 2012-2013 & the water heater was new in 2016. There is not much to do to this home at all! Water back-up system on sump pump.
Last Agent to Sell the Property
Equity Realty Group, LLC License #475160090 Listed on: 07/11/2019
Home Details
Home Type
- Single Family
Est. Annual Taxes
- $3,575
Year Built
- Built in 1984
Lot Details
- 9,888 Sq Ft Lot
- Cul-De-Sac
- Fenced
Parking
- 2 Car Attached Garage
Home Design
- Ranch Style House
- Traditional Architecture
- Vinyl Siding
Interior Spaces
- 1,152 Sq Ft Home
- Wood Burning Fireplace
- Window Treatments
- Living Room with Fireplace
- Combination Dining and Living Room
- Laundry on main level
Kitchen
- Gas Oven or Range
- Dishwasher
- Disposal
Bedrooms and Bathrooms
- 3 Main Level Bedrooms
- Primary Bedroom Suite
- 2 Full Bathrooms
Outdoor Features
- Covered patio or porch
Schools
- Ofallon Dist 90 Elementary And Middle School
- Ofallon High School
Utilities
- Forced Air Heating and Cooling System
- Heating System Uses Gas
- Gas Water Heater
Listing and Financial Details
- Assessor Parcel Number 04-33.0-104-021
Ownership History
Purchase Details
Purchase Details
Home Financials for this Owner
Home Financials are based on the most recent Mortgage that was taken out on this home.Purchase Details
Home Financials for this Owner
Home Financials are based on the most recent Mortgage that was taken out on this home.Purchase Details
Home Financials for this Owner
Home Financials are based on the most recent Mortgage that was taken out on this home.Similar Homes in O Fallon, IL
Home Values in the Area
Average Home Value in this Area
Purchase History
| Date | Type | Sale Price | Title Company |
|---|---|---|---|
| Quit Claim Deed | -- | None Available | |
| Quit Claim Deed | -- | Town & Country Title | |
| Warranty Deed | $128,500 | Community Title Shiloh Llc | |
| Warranty Deed | $130,000 | Centralia Title Co Inc |
Mortgage History
| Date | Status | Loan Amount | Loan Type |
|---|---|---|---|
| Previous Owner | $80,000 | New Conventional | |
| Previous Owner | $131,454 | VA | |
| Previous Owner | $131,262 | VA | |
| Previous Owner | $116,375 | New Conventional | |
| Previous Owner | $129,900 | Fannie Mae Freddie Mac | |
| Previous Owner | $72,050 | Unknown | |
| Previous Owner | $78,631 | VA |
Property History
| Date | Event | Price | Change | Sq Ft Price |
|---|---|---|---|---|
| 06/01/2021 06/01/21 | Rented | $1,550 | 0.0% | -- |
| 02/05/2021 02/05/21 | For Rent | $1,550 | +3.7% | -- |
| 05/05/2020 05/05/20 | Rented | $1,495 | 0.0% | -- |
| 05/04/2020 05/04/20 | Under Contract | -- | -- | -- |
| 03/31/2020 03/31/20 | For Rent | $1,495 | 0.0% | -- |
| 09/20/2019 09/20/19 | Sold | $128,500 | -4.7% | $112 / Sq Ft |
| 07/11/2019 07/11/19 | For Sale | $134,900 | -- | $117 / Sq Ft |
Tax History Compared to Growth
Tax History
| Year | Tax Paid | Tax Assessment Tax Assessment Total Assessment is a certain percentage of the fair market value that is determined by local assessors to be the total taxable value of land and additions on the property. | Land | Improvement |
|---|---|---|---|---|
| 2023 | $3,575 | $47,187 | $9,526 | $37,661 |
| 2022 | $3,381 | $43,382 | $8,758 | $34,624 |
| 2021 | $3,415 | $43,021 | $8,785 | $34,236 |
| 2020 | $2,909 | $40,723 | $8,316 | $32,407 |
| 2019 | $2,830 | $40,723 | $8,316 | $32,407 |
| 2018 | $2,743 | $39,541 | $8,075 | $31,466 |
| 2017 | $2,861 | $39,667 | $8,420 | $31,247 |
| 2016 | $2,848 | $38,741 | $8,223 | $30,518 |
| 2014 | $2,621 | $38,293 | $8,128 | $30,165 |
| 2013 | $2,701 | $37,707 | $8,004 | $29,703 |
Agents Affiliated with this Home
-
Renee Wittenauer

Seller's Agent in 2021
Renee Wittenauer
Kunkel Wittenauer Group, Inc
(618) 632-8200
3 Total Sales
-
Brittany Strieker

Seller's Agent in 2019
Brittany Strieker
Equity Realty Group, LLC
(618) 526-0021
130 Total Sales
-
Courtney Johnson
C
Buyer's Agent in 2019
Courtney Johnson
Gateway Metro Real Estate Co.
(618) 781-5508
6 in this area
33 Total Sales
Map
Source: MARIS MLS
MLS Number: MIS19052484
APN: 04-33.0-104-021
- 1520 Royal Oak Ct
- 1516 Royal Oak Ct
- 906 Hawthorne Place
- 223 Shoreline Dr
- 1026 Timber Creek Ln
- 1304 Pinehurst Dr
- 401 Matthew Dr
- 426 Vancroft Place
- 502 E 2nd St
- 105 Lowell Ct
- 601 E Jefferson St
- 413 Marbleton Cir
- 612 Wheatfield Rd
- 603 Parkview Dr
- 724 E Wesley Dr
- 437 Marbleton Cir
- 100 White Pine Ave
- 120 Cindy Ln Unit 102-120
- 119 White Pine Ave
- 204 W State St
