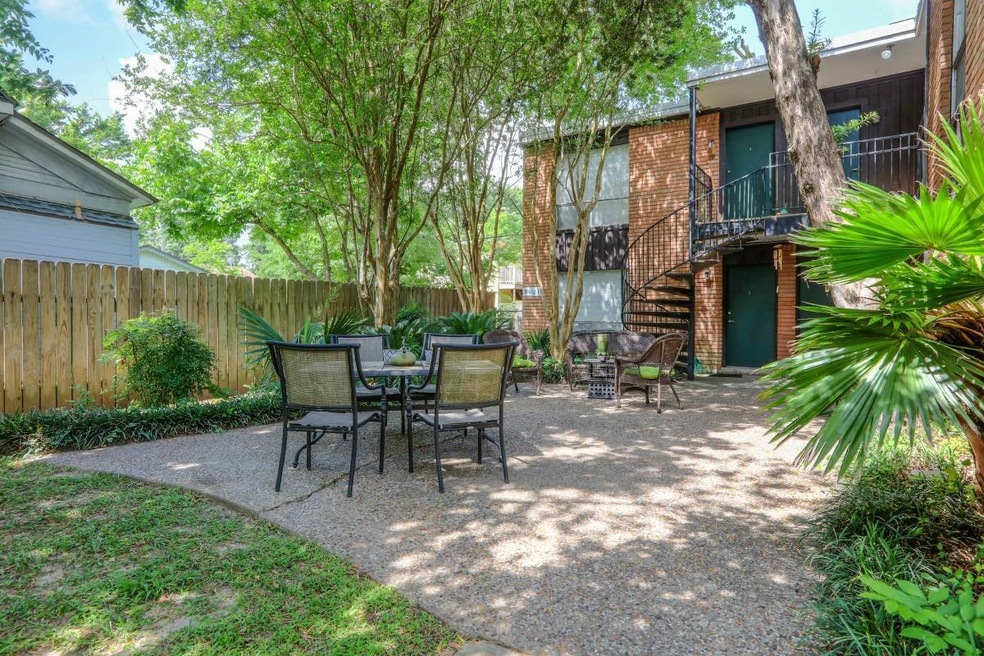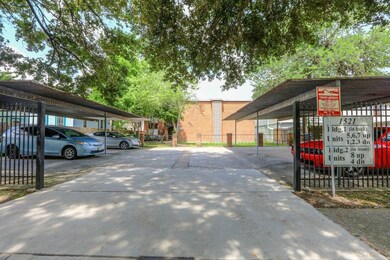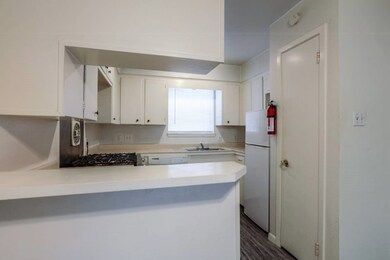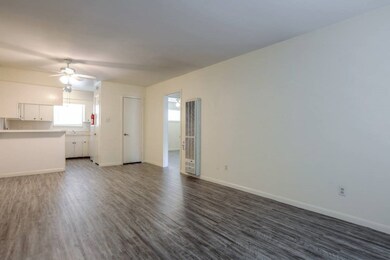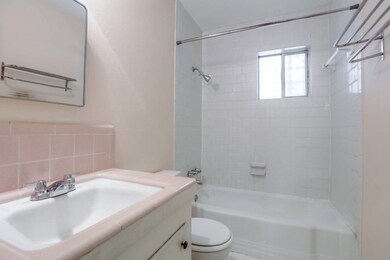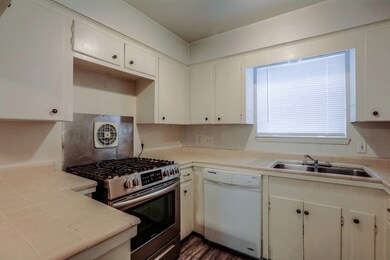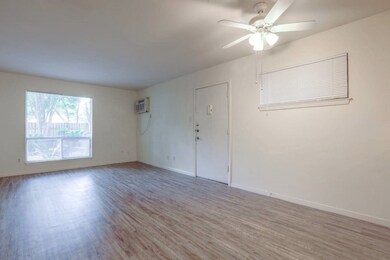1521 Rutland St Unit 4 Houston, TX 77008
Greater Heights NeighborhoodHighlights
- Tile Countertops
- West Facing Home
- Wall Furnace
About This Home
Charming Downstairs Unit in the Heights – Prime Location! This unit in a small 8-plex is walking distance from 19th St. shops, restaurants, and Metro access. Features wood laminate flooring throughout, gas range, dishwasher, and two energy-saving AC units with inner wall fan distribution. Covered parking for one car; additional parking on the wide Rutland St. On-site washer/dryer (free for tenants). Landlord covers water, hot water, gas (up to $45 avg.). Don't miss this Heights rental—schedule a viewing today!
Listing Agent
Martha Turner Sotheby's International Realty License #0605729 Listed on: 11/11/2025

Property Details
Home Type
- Multi-Family
Year Built
- Built in 1965
Lot Details
- 8,844 Sq Ft Lot
- West Facing Home
Interior Spaces
- 800 Sq Ft Home
- 2-Story Property
Kitchen
- Gas Oven
- Gas Range
- Tile Countertops
Bedrooms and Bathrooms
- 2 Bedrooms
- 1 Full Bathroom
Parking
- Additional Parking
- Assigned Parking
Schools
- Love Elementary School
- Hamilton Middle School
- Heights High School
Utilities
- Wall Furnace
Listing and Financial Details
- Property Available on 11/11/25
- Long Term Lease
Community Details
Overview
- 8 Units
- Houston Heights Subdivision
Pet Policy
- Call for details about the types of pets allowed
- Pet Deposit Required
Map
Source: Houston Association of REALTORS®
MLS Number: 84403823
- 1527 Rutland St Unit 3
- 1535 Rutland St
- 1505 Tulane St
- 1512 Ashland St
- 523 W 15th St
- 1528 Allston St
- 1425 Tulane St
- 1516 Waverly St
- 305 W 17th St
- 1439 Yale St
- 128 W 17th St
- 1524 Nicholson St
- 411 W 17th St Unit B
- 1342 Allston St
- 1335 Yale St
- 1325 Ashland St
- 1333 Yale St
- 1314 Allston St
- 219 W 13th St
- 105 E 14th St
- 1527 Rutland St Unit 2
- 1527 Rutland St Unit 3
- 520 W 15th St
- 1522 Yale St Unit 18
- 427 W 16th St Unit 25
- 211 W 17th St Unit 6
- 1523 Heights Blvd Unit 4
- 1342 Rutland St Unit 208
- 1621 Heights Blvd Unit 4
- 1405 Waverly St
- 1530 Heights Blvd Unit 3
- 1625 Harvard St Unit B
- 312 W 20th St
- 117 W 13th St
- 1314 Heights Blvd Unit 3
- 543 W 16th St
- 1326 Blair St Unit 5
- 811 W 13th St
- 510 W 20th St
- 555 W 19th St
