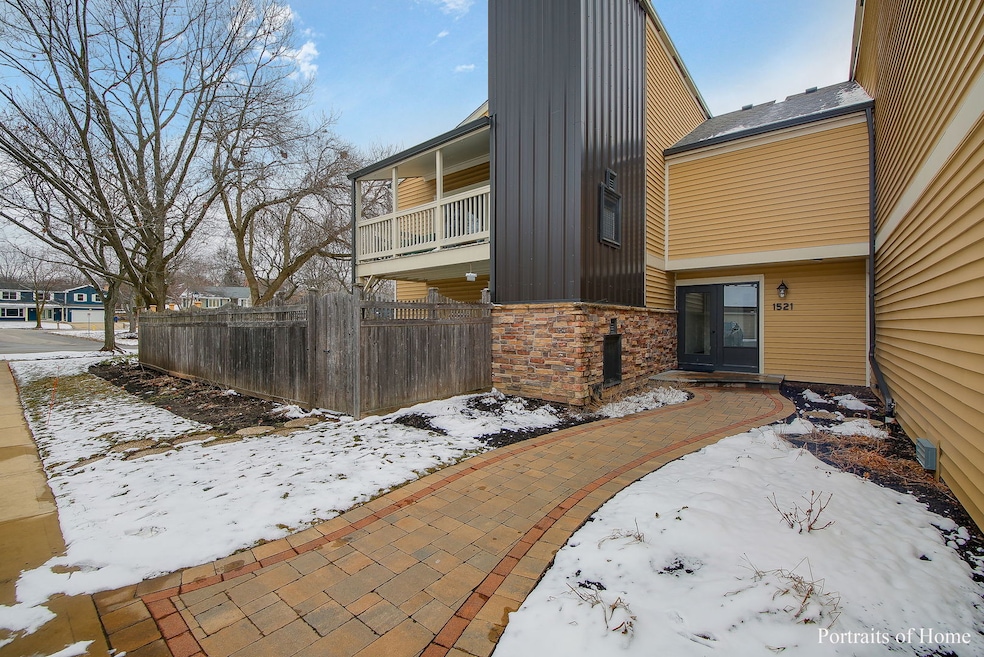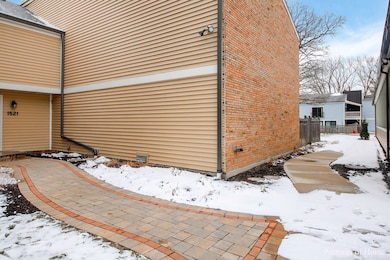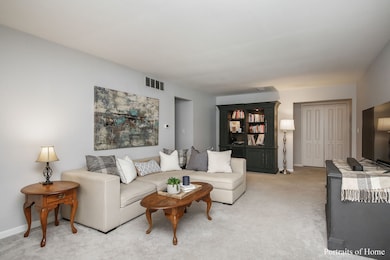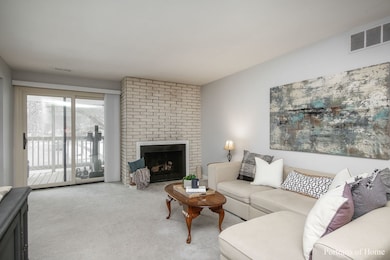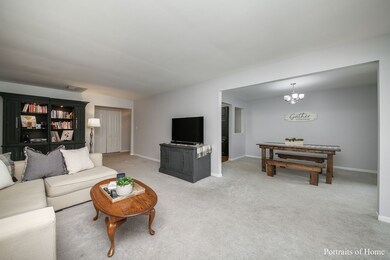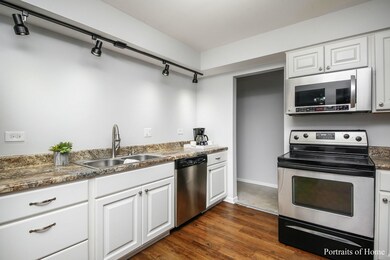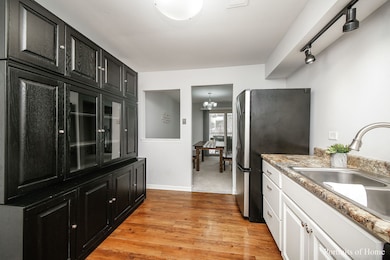
1521 S County Farm Rd Unit 2-2 Wheaton, IL 60189
West Wheaton NeighborhoodHighlights
- Landscaped Professionally
- Mature Trees
- Vaulted Ceiling
- Madison Elementary School Rated A
- Pond
- Balcony
About This Home
As of April 2020LIGHT, BRIGHT, & MOVE IN READY! OPEN FLOOR PLAN, IN-UNIT LAUNDRY! LUXURY MASTER BEDROOM HAS FULL BATH WHICH HAS NEWER FIXTURES & VANITY, & A WALK-IN CLOSET! STAINLESS STEEL APPLIANCES, LARGE GALLEY STYLE KITCHEN WITH HUTCH FOR ADDT'L STORAGE (HUTCH CAN STAY OR GO). DOUBLE STAINLESS STEEL SINK, AMPLE COUNTER SPACE & CABINETS, DINING AREA OFF KITCHEN W/VIEWS OF OUTDOORS. FAMILY ROOM HAS GAS FIREPLACE. GUEST BATH IS ACROSS FROM 2ND BEDRM & HAS NEWER FIXTURES & VANITY. LIGHTED CEILING FANS, THIS UNIT COMES WITH A PRIVATE 1 CAR GARAGE & ADDT'L PARKING IS AVAILABLE. 2 SETS OF SLIDERS TO SPACIOUS & PRIVATE BALCONY, STORAGE UNIT IN WALK UP ATTIC AS WELL AS OFF THE DECK. AWARD WINNING SCHOOL DISTRICT 200 SCHOOLS, PARKS, LIBRARY. WALK TO ATTEN PARK, POND, FOREST PRESERVE, CANTIGNY. THE HOA PAYS FOR HEAT, GAS, WATER, EXTERIOR MAINTENANCE, SNOW REMOVAL, LAWN CARE, & SCAVENGER. EASY CARE FREE LIVING. CLOSE TO CDH, & ALL SHOPPING! CAN CLOSE QUICK. UNIT SHOWS BEAUTIFUL WITH DECORATOR COLORS & WHITE TRIM. WON'T LAST LONG!
Last Agent to Sell the Property
Keller Williams Premiere Properties License #475127196 Listed on: 03/04/2020

Property Details
Home Type
- Condominium
Est. Annual Taxes
- $2,625
Year Built
- 1975
Lot Details
- Landscaped Professionally
- Mature Trees
HOA Fees
- $520 per month
Parking
- Detached Garage
- Garage Transmitter
- Garage Door Opener
- Driveway
- Parking Included in Price
- Garage Is Owned
Home Design
- Slab Foundation
- Cedar
Interior Spaces
- Built-In Features
- Vaulted Ceiling
- Fireplace With Gas Starter
- Storage Room
Kitchen
- Galley Kitchen
- Oven or Range
- Microwave
- Dishwasher
- Disposal
Bedrooms and Bathrooms
- Walk-In Closet
- Primary Bathroom is a Full Bathroom
Laundry
- Dryer
- Washer
Home Security
Outdoor Features
- Pond
- Balcony
Location
- Property is near a bus stop
Utilities
- Central Air
- Heating System Uses Gas
- Lake Michigan Water
- Cable TV Available
Listing and Financial Details
- Homeowner Tax Exemptions
- $500 Seller Concession
Community Details
Pet Policy
- Pets Allowed
Security
- Storm Screens
Ownership History
Purchase Details
Home Financials for this Owner
Home Financials are based on the most recent Mortgage that was taken out on this home.Purchase Details
Home Financials for this Owner
Home Financials are based on the most recent Mortgage that was taken out on this home.Purchase Details
Home Financials for this Owner
Home Financials are based on the most recent Mortgage that was taken out on this home.Similar Homes in the area
Home Values in the Area
Average Home Value in this Area
Purchase History
| Date | Type | Sale Price | Title Company |
|---|---|---|---|
| Warranty Deed | $145,500 | Fidelity National Title | |
| Warranty Deed | -- | Citywide Title Corporation | |
| Quit Claim Deed | -- | -- |
Mortgage History
| Date | Status | Loan Amount | Loan Type |
|---|---|---|---|
| Open | $138,225 | New Conventional | |
| Previous Owner | $110,000 | New Conventional | |
| Previous Owner | $67,200 | No Value Available |
Property History
| Date | Event | Price | Change | Sq Ft Price |
|---|---|---|---|---|
| 07/15/2025 07/15/25 | Pending | -- | -- | -- |
| 07/11/2025 07/11/25 | For Sale | $249,900 | 0.0% | $183 / Sq Ft |
| 07/10/2025 07/10/25 | Price Changed | $249,900 | +71.8% | $183 / Sq Ft |
| 04/23/2020 04/23/20 | Sold | $145,500 | -3.0% | $107 / Sq Ft |
| 03/13/2020 03/13/20 | Pending | -- | -- | -- |
| 03/04/2020 03/04/20 | For Sale | $150,000 | -- | $110 / Sq Ft |
Tax History Compared to Growth
Tax History
| Year | Tax Paid | Tax Assessment Tax Assessment Total Assessment is a certain percentage of the fair market value that is determined by local assessors to be the total taxable value of land and additions on the property. | Land | Improvement |
|---|---|---|---|---|
| 2023 | $2,625 | $46,730 | $4,900 | $41,830 |
| 2022 | $2,757 | $45,690 | $4,630 | $41,060 |
| 2021 | $2,741 | $44,610 | $4,520 | $40,090 |
| 2020 | $2,730 | $44,200 | $4,480 | $39,720 |
| 2019 | $2,659 | $43,030 | $4,360 | $38,670 |
| 2018 | $2,677 | $42,840 | $4,120 | $38,720 |
| 2017 | $2,625 | $41,260 | $3,970 | $37,290 |
| 2016 | $2,577 | $39,610 | $3,810 | $35,800 |
| 2015 | $2,541 | $37,780 | $3,630 | $34,150 |
| 2014 | $3,525 | $49,340 | $4,750 | $44,590 |
| 2013 | $3,435 | $49,480 | $4,760 | $44,720 |
Agents Affiliated with this Home
-
C
Seller's Agent in 2025
Christy Alwin
Redfin Corporation
-
Diana Hardek

Seller's Agent in 2020
Diana Hardek
Keller Williams Premiere Properties
(630) 710-9721
16 in this area
140 Total Sales
-
Jackie Angiello

Seller Co-Listing Agent in 2020
Jackie Angiello
Keller Williams Premiere Properties
(630) 518-1644
15 in this area
196 Total Sales
-
Jelena Vekiaris
J
Buyer's Agent in 2020
Jelena Vekiaris
Lohan Realty, Inc.
(773) 510-7165
Map
Source: Midwest Real Estate Data (MRED)
MLS Number: MRD10655241
APN: 05-19-301-054
- 1495 S County Farm Rd Unit 2-4
- 1486 Stonebridge Cir Unit A3
- 2134 Belleau Woods Ct
- 1310 Yorkshire Woods Ct
- 2051 Creekside Dr Unit 2-3
- 1S420 Shaffner Rd
- 27W020 Walz Way
- 48 Muirfield Cir
- 1544 Orth Ct
- 1575 Burning Trail
- 26W266 Tomahawk Dr
- 27W161 Mack Rd
- 1075 Creekside Dr
- 2059 W Roosevelt Rd
- 1938 Gresham Cir Unit A
- 1675 Grosvenor Cir Unit D
- 2215 Barger Ct
- 2S054 Orchard Rd
- 1585 Woodcutter Ln Unit D
- 2060 Childs Ct
