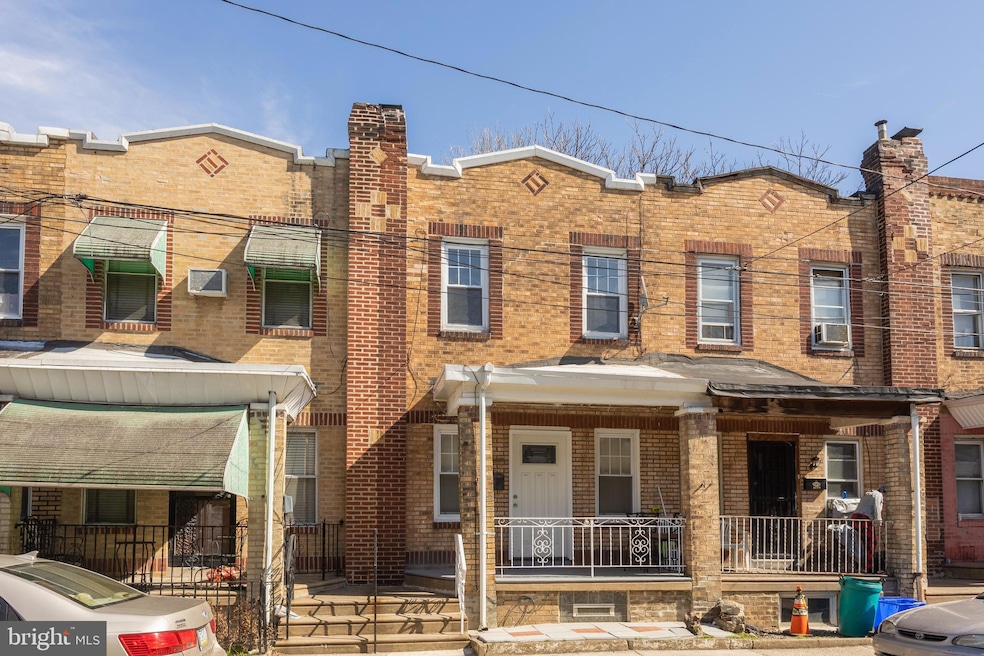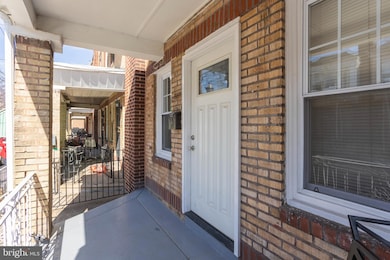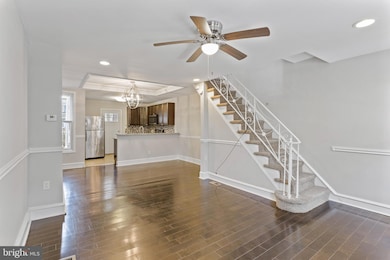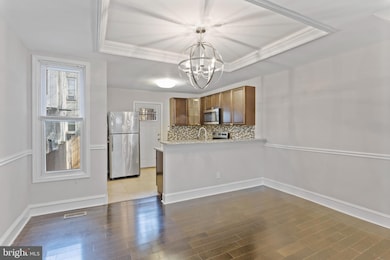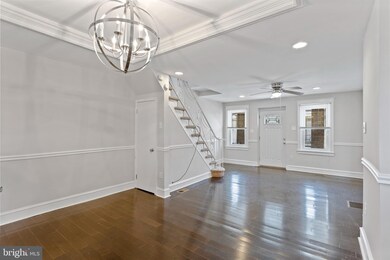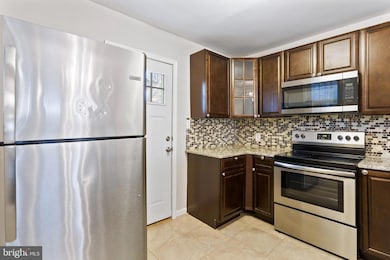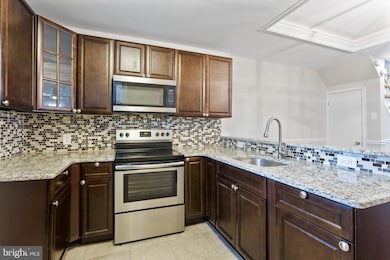1521 S Napa St Philadelphia, PA 19146
Grays Ferry NeighborhoodHighlights
- No HOA
- Hot Water Heating System
- 2-minute walk to Stinger Square Park
- Central Air
About This Home
Welcome to 1521 S Napa Street – a beautifully updated 3-bedroom, 1.5-bathroom home in the heart of Grays Ferry! This spacious rental offers modern comfort with an open-concept layout, hardwood floors, and plenty of natural light. The stylish kitchen features stainless steel appliances, and ample cabinet space. Upstairs, you’ll find three well-sized bedrooms and a full bathroom with contemporary finishes. A convenient half bath is located in the finished basement. Enjoy a private backyard, perfect for relaxing or entertaining.
Ideally situated just minutes from Center City, UPenn, CHOP, and major highways, with easy access to public transportation.
Available soon — showings begin June 3rd. Don’t miss your chance to make this house your home
Listing Agent
Realty One Group Restore - Conshohocken License #RS-0039817 Listed on: 05/28/2025

Townhouse Details
Home Type
- Townhome
Est. Annual Taxes
- $2,920
Year Built
- Built in 1920
Lot Details
- 767 Sq Ft Lot
- Lot Dimensions are 15.00 x 51.00
Parking
- On-Street Parking
Home Design
- Stone Foundation
- Masonry
Interior Spaces
- 1,020 Sq Ft Home
- Property has 2 Levels
- Finished Basement
Bedrooms and Bathrooms
- 3 Bedrooms
Utilities
- Central Air
- Hot Water Heating System
- Natural Gas Water Heater
Listing and Financial Details
- Residential Lease
- Security Deposit $3,200
- 12-Month Min and 24-Month Max Lease Term
- Available 6/2/25
- Assessor Parcel Number 364440900
Community Details
Overview
- No Home Owners Association
- Grays Ferry Subdivision
Pet Policy
- Pets allowed on a case-by-case basis
Map
Source: Bright MLS
MLS Number: PAPH2484722
APN: 364440900
- 1509 S Patton St
- 1535 S 32nd St
- 1540 S 31st St
- 3117 Tasker St
- 1531 S 31st St
- 1537 S 31st St
- 1543 S 31st St
- 1417 S Napa St
- 1408 S Patton St
- 1407 S Napa St
- 1406 S Patton St
- 1403 S Patton St
- 1603 S Corlies St
- 1338 S Stanley St
- 1522 S Myrtlewood St
- 1320 S 31st St
- 1309 S 32nd St
- 1704 S 31st St Unit 1
- 1313 S Stanley St
- 1555 S Hollywood St
- 1508 S Napa St
- 1432 S Napa St
- 1402 S Napa St
- 1350 S Corlies St
- 2922-2928 Dickinson St
- 1330 S Patton St Unit 410
- 1330 S Patton St Unit 210
- 1330 S Patton St Unit 209
- 1332 S 30th St
- 1311 S 31st St
- 1309 S 32nd St
- 1640 S 28th St
- 1320 S Newkirk St
- 1533 S Etting St
- 1451 S Etting St
- 1647 S Etting St
- 1247 S Newkirk St
- 2700 Sears St
- 2706 Wharton St Unit 2nd Floor B
- 1536 S Bailey St
