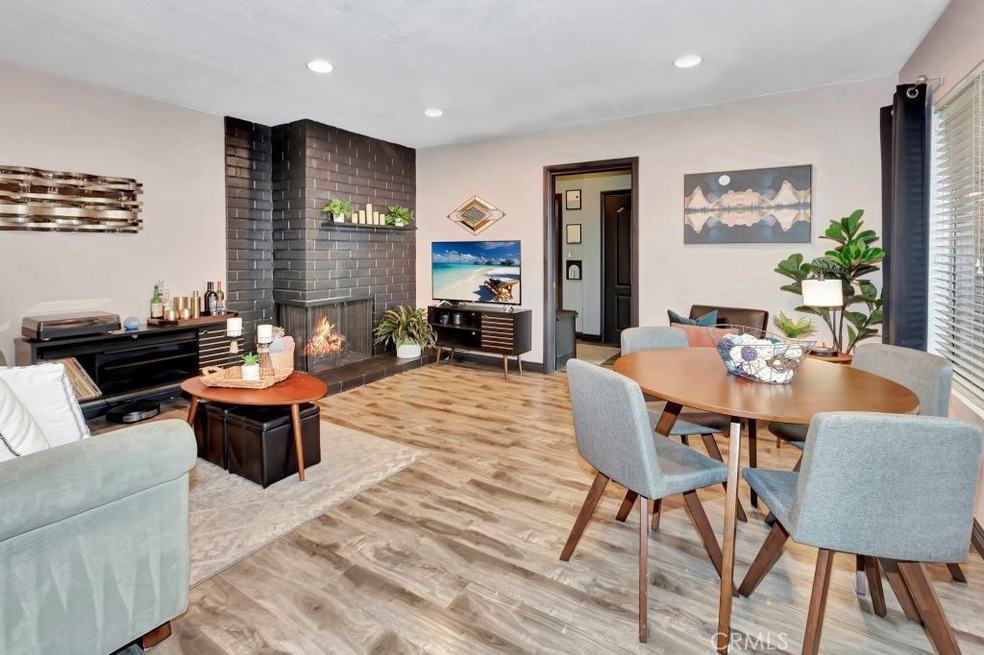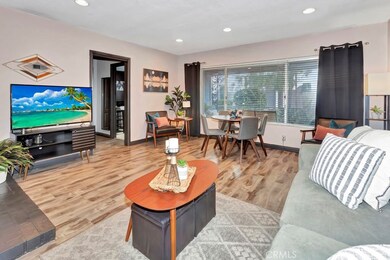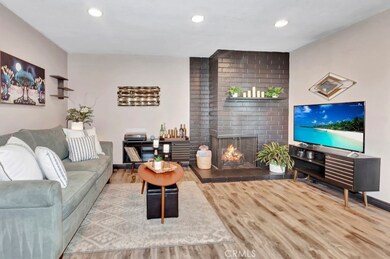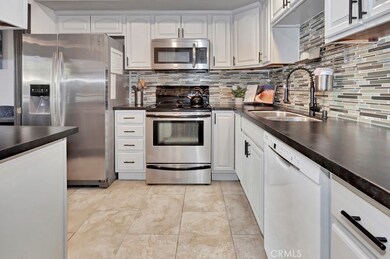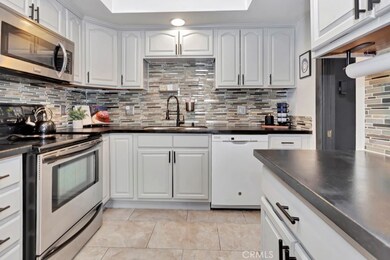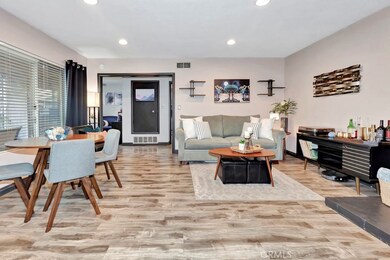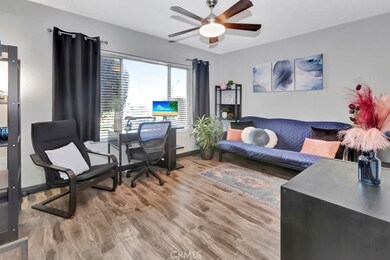
1521 S Pomona Ave Unit A22 Fullerton, CA 92832
Estimated Value: $453,000 - $515,032
Highlights
- Updated Kitchen
- Open Floorplan
- Clubhouse
- Fullerton Union High School Rated A
- Midcentury Modern Architecture
- Main Floor Primary Bedroom
About This Home
As of March 2023An amazing home that checks ALL the boxes! Remodeled, Upgraded, Single Level, Low HOA, 2 Garage Spaces, In-Unit Laundry, Ground Unit… And featuring a very SPACIOUS and OPEN floor-plan! Welcoming you into this lovely home is a large living room showcasing a floor to ceiling brick fireplace, perfect for cozy evenings in. Adjacent to the living area is a delightful, remodeled kitchen with white cabinetry, newer appliances and an impressive glass tiled backsplash. The generous size dining room is ideal for those special dinner parties and the seamless flow between the kitchen and living space is great for entertaining and get-togethers. A private dressing area offers additional storage and access to the large, primary bedroom and remodeled bathroom, which houses the in-unit laundry. Enjoy your morning coffee on the patio overlooking the lush greenery and only steps away from a refreshing dip in the community pool. Additional highlights include: vinyl/laminate plank and tile flooring, new window blinds, kitchen refrigerator, washer-dryer machine, ceiling fan, smooth ceilings, recessed lighting with dimmer switches, patio privacy blinds and patio gate. Rarely offered, but included are 2 Garages, #28 single car garage with remote and #69, a shared 2 car garage. The HOA includes Water, Trash, Pool, Club House and Ground Maintenance. Centrally located to downtown Fullerton, restaurants, shopping, train station and freeway access. AN OPPORTUNITY YOU DIDN'T SEE COMING AND DON’T WANT TO MISS!!
Last Agent to Sell the Property
BHHS CA Properties License #01112086 Listed on: 02/17/2023

Property Details
Home Type
- Condominium
Est. Annual Taxes
- $5,338
Year Built
- Built in 1963 | Remodeled
Lot Details
- Two or More Common Walls
- Wrought Iron Fence
HOA Fees
- $280 Monthly HOA Fees
Parking
- 2 Car Garage
- Parking Available
- Garage Door Opener
Home Design
- Midcentury Modern Architecture
- Slab Foundation
- Composition Roof
- Stucco
Interior Spaces
- 881 Sq Ft Home
- 1-Story Property
- Open Floorplan
- Ceiling Fan
- Recessed Lighting
- Gas Fireplace
- Blinds
- Entryway
- Living Room with Fireplace
- Dining Room
Kitchen
- Updated Kitchen
- Eat-In Kitchen
- Electric Cooktop
- Microwave
- Dishwasher
- Stone Countertops
- Disposal
Flooring
- Carpet
- Tile
- Vinyl
Bedrooms and Bathrooms
- 1 Primary Bedroom on Main
- Dressing Area
- Remodeled Bathroom
- Bathroom on Main Level
- 1 Full Bathroom
- Stone Bathroom Countertops
- Bathtub with Shower
- Exhaust Fan In Bathroom
Laundry
- Laundry Room
- Dryer
- Washer
Home Security
Outdoor Features
- Patio
- Exterior Lighting
Utilities
- Forced Air Heating and Cooling System
- Natural Gas Connected
Listing and Financial Details
- Tax Lot 1
- Tax Tract Number 8027
- Assessor Parcel Number 93301021
- $363 per year additional tax assessments
Community Details
Overview
- 160 Units
- Meredith Manor Association, Phone Number (562) 531-1955
- Calif Condo Mngmt HOA
Amenities
- Clubhouse
Recreation
- Community Pool
Security
- Carbon Monoxide Detectors
- Fire and Smoke Detector
Ownership History
Purchase Details
Home Financials for this Owner
Home Financials are based on the most recent Mortgage that was taken out on this home.Purchase Details
Home Financials for this Owner
Home Financials are based on the most recent Mortgage that was taken out on this home.Purchase Details
Purchase Details
Purchase Details
Purchase Details
Home Financials for this Owner
Home Financials are based on the most recent Mortgage that was taken out on this home.Purchase Details
Home Financials for this Owner
Home Financials are based on the most recent Mortgage that was taken out on this home.Purchase Details
Home Financials for this Owner
Home Financials are based on the most recent Mortgage that was taken out on this home.Purchase Details
Home Financials for this Owner
Home Financials are based on the most recent Mortgage that was taken out on this home.Purchase Details
Home Financials for this Owner
Home Financials are based on the most recent Mortgage that was taken out on this home.Purchase Details
Similar Homes in Fullerton, CA
Home Values in the Area
Average Home Value in this Area
Purchase History
| Date | Buyer | Sale Price | Title Company |
|---|---|---|---|
| Patel Bhartiben I | $455,000 | Orange Coast Title | |
| Booher Christian M | -- | Orange Coast Title | |
| Booher Mark A | -- | Fidelity National Title | |
| Feres Michelle | -- | None Available | |
| Feres Michelle | -- | None Available | |
| Feres Michelle | -- | None Available | |
| Goncalves Grace | $211,000 | First American Title Company | |
| Oaktree Investments Inc | $186,100 | None Available | |
| Rogers Brian M | -- | Lawyers Title Company | |
| Daut Kelly E | $180,000 | Fidelity National Title | |
| Crawshaw Lucille A | -- | Fidelity National Title | |
| Crawshaw Lucille A | -- | -- |
Mortgage History
| Date | Status | Borrower | Loan Amount |
|---|---|---|---|
| Previous Owner | Booher Mark A | $335,000 | |
| Previous Owner | Feres Michelle | $209,400 | |
| Previous Owner | Feres Michelle | $204,517 | |
| Previous Owner | Feres Michelle | $173,460 | |
| Previous Owner | Goncalves Grace | $168,800 | |
| Previous Owner | Oaktree Investments Inc | $1,250,000 | |
| Previous Owner | Rogers Brian M | $30,000 | |
| Previous Owner | Daut Kelly E | $233,000 | |
| Previous Owner | Daut Kelly E | $63,606 | |
| Previous Owner | Daut Kelly E | $144,000 |
Property History
| Date | Event | Price | Change | Sq Ft Price |
|---|---|---|---|---|
| 03/16/2023 03/16/23 | Sold | $455,000 | +1.1% | $516 / Sq Ft |
| 02/23/2023 02/23/23 | Pending | -- | -- | -- |
| 02/17/2023 02/17/23 | For Sale | $449,900 | +21.6% | $511 / Sq Ft |
| 10/23/2020 10/23/20 | Sold | $370,000 | +1.4% | $420 / Sq Ft |
| 09/02/2020 09/02/20 | Pending | -- | -- | -- |
| 08/12/2020 08/12/20 | For Sale | $365,000 | -- | $414 / Sq Ft |
Tax History Compared to Growth
Tax History
| Year | Tax Paid | Tax Assessment Tax Assessment Total Assessment is a certain percentage of the fair market value that is determined by local assessors to be the total taxable value of land and additions on the property. | Land | Improvement |
|---|---|---|---|---|
| 2024 | $5,338 | $464,100 | $378,172 | $85,928 |
| 2023 | $4,298 | $369,342 | $294,027 | $75,315 |
| 2022 | $4,267 | $362,100 | $288,261 | $73,839 |
| 2021 | $4,194 | $355,000 | $282,608 | $72,392 |
| 2020 | $2,835 | $228,392 | $152,833 | $75,559 |
| 2019 | $2,692 | $223,914 | $149,836 | $74,078 |
| 2018 | $2,666 | $219,524 | $146,898 | $72,626 |
| 2017 | $2,682 | $215,220 | $144,018 | $71,202 |
| 2016 | $2,628 | $211,000 | $141,194 | $69,806 |
| 2015 | $2,538 | $213,000 | $143,274 | $69,726 |
| 2014 | $1,996 | $164,500 | $94,774 | $69,726 |
Agents Affiliated with this Home
-
Jackie D' Andrea

Seller's Agent in 2023
Jackie D' Andrea
BHHS CA Properties
(714) 906-7203
1 in this area
40 Total Sales
-
Samantha Ellert
S
Buyer's Agent in 2023
Samantha Ellert
Circle Real Estate
(562) 513-7800
1 in this area
8 Total Sales
-
Marcos Avalos

Buyer Co-Listing Agent in 2023
Marcos Avalos
Circle Real Estate
(714) 786-5438
3 in this area
76 Total Sales
-
Ryan Donigan

Seller's Agent in 2020
Ryan Donigan
Utopia Real Estate
(858) 751-5700
1 in this area
158 Total Sales
-
J
Buyer's Agent in 2020
John Panian
Homequest Real Estate
Map
Source: California Regional Multiple Listing Service (CRMLS)
MLS Number: PW23027524
APN: 933-010-21
- 1600 S Pomona Ave Unit C3
- 1665 W Bamboo Palm Dr
- 5 Walnut Viaduct
- 2 Walnut Viaduct
- 48 Walnut Viaduct
- 8 Spruce Viaduct
- 24 Spruce Viaduct
- 436 W Porter Ave
- 121 W Elm Ave
- 13 Elm Viaduct Unit 13
- 945 N Dickel St
- 1030 W Romneya Dr
- 57 Maple Viaduct
- 25 Maple Viaduct
- 38 Elm Viaduct
- 2 Pine Viaduct
- 909 N Zeyn St
- 612 Newkirk Ave
- 857 N Lemon St
- 15 Pine Viaduct
- 1521 S Pomona Ave Unit A23
- 1521 S Pomona Ave Unit A22
- 1521 S Pomona Ave Unit A19
- 1521 S Pomona Ave Unit A18
- 1521 S Pomona Ave Unit A21
- 1521 S Pomona Ave Unit A24
- 1521 S Pomona Ave Unit A17
- 1531 S Pomona Ave Unit A27
- 1531 S Pomona Ave Unit A32
- 1531 S Pomona Ave Unit A28
- 1531 S Pomona Ave Unit A25
- 1531 S Pomona Ave Unit A30
- 1531 S Pomona Ave Unit A31
- 1531 S Pomona Ave Unit A29
- 1531 S Pomona Ave Unit A26
- 1501 S Pomona Ave Unit A1
- 1511 S Pomona Ave Unit A14
- 1501 S Pomona Ave Unit A2
- 1511 S Pomona Ave Unit A11
- 1511 S Pomona Ave Unit A15
