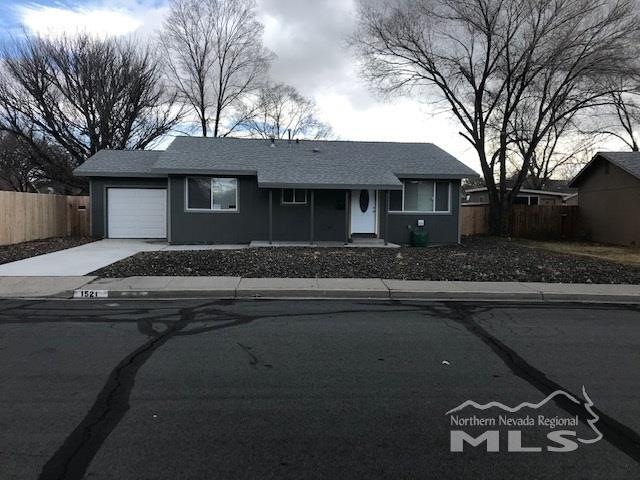
1521 Sharon Dr Carson City, NV 89701
New Empire NeighborhoodEstimated Value: $336,000 - $379,597
Highlights
- Mountain View
- Great Room
- 1 Car Attached Garage
- Separate Formal Living Room
- No HOA
- Double Pane Windows
About This Home
As of February 2021Unrepresented Seller
Last Agent to Sell the Property
Unrepresented Buyer or Seller
Non MLS Office Listed on: 01/10/2021
Home Details
Home Type
- Single Family
Est. Annual Taxes
- $672
Year Built
- Built in 1935
Lot Details
- 6,970 Sq Ft Lot
- Back Yard Fenced
- Level Lot
- Property is zoned SF
Parking
- 1 Car Attached Garage
Home Design
- Pitched Roof
- Asphalt Roof
- Wood Siding
- Stick Built Home
Interior Spaces
- 1,080 Sq Ft Home
- 1-Story Property
- Double Pane Windows
- Vinyl Clad Windows
- Blinds
- Great Room
- Separate Formal Living Room
- Mountain Views
- Crawl Space
- Fire and Smoke Detector
Kitchen
- Electric Oven
- Electric Range
- Dishwasher
- Disposal
Flooring
- Laminate
- Ceramic Tile
Bedrooms and Bathrooms
- 3 Bedrooms
- 1 Full Bathroom
Schools
- Empire Elementary School
- Eagle Valley Middle School
- Carson High School
Utilities
- Forced Air Heating System
- Heating System Uses Natural Gas
- Gas Water Heater
- Internet Available
Community Details
- No Home Owners Association
- No Laundry Facilities
Listing and Financial Details
- Assessor Parcel Number 00833428
Ownership History
Purchase Details
Home Financials for this Owner
Home Financials are based on the most recent Mortgage that was taken out on this home.Purchase Details
Home Financials for this Owner
Home Financials are based on the most recent Mortgage that was taken out on this home.Purchase Details
Purchase Details
Purchase Details
Similar Homes in Carson City, NV
Home Values in the Area
Average Home Value in this Area
Purchase History
| Date | Buyer | Sale Price | Title Company |
|---|---|---|---|
| Powell Charles E | -- | Etrco Llc | |
| Powell Adrian | $290,000 | Etrco Llc | |
| Winne Donald W | -- | -- | |
| Winne Donald W | -- | -- | |
| Winne Donald W | -- | Mahe Jennifer | |
| Winne Donald W | -- | Mahe Jennifer |
Mortgage History
| Date | Status | Borrower | Loan Amount |
|---|---|---|---|
| Open | Powell Adrian | $284,747 |
Property History
| Date | Event | Price | Change | Sq Ft Price |
|---|---|---|---|---|
| 02/26/2021 02/26/21 | Sold | $290,000 | +1.8% | $269 / Sq Ft |
| 01/21/2021 01/21/21 | Pending | -- | -- | -- |
| 01/10/2021 01/10/21 | For Sale | $285,000 | -- | $264 / Sq Ft |
Tax History Compared to Growth
Tax History
| Year | Tax Paid | Tax Assessment Tax Assessment Total Assessment is a certain percentage of the fair market value that is determined by local assessors to be the total taxable value of land and additions on the property. | Land | Improvement |
|---|---|---|---|---|
| 2024 | $1,343 | $39,824 | $24,500 | $15,324 |
| 2023 | $815 | $38,581 | $24,500 | $14,081 |
| 2022 | $754 | $33,397 | $21,000 | $12,397 |
| 2021 | $699 | $29,538 | $17,500 | $12,038 |
| 2019 | $649 | $26,031 | $14,700 | $11,331 |
| 2018 | $630 | $23,995 | $13,300 | $10,695 |
| 2017 | $612 | $20,922 | $10,500 | $10,422 |
| 2016 | $597 | $19,195 | $8,750 | $10,445 |
| 2015 | $595 | $18,098 | $7,875 | $10,223 |
| 2014 | $577 | $16,307 | $6,300 | $10,007 |
Agents Affiliated with this Home
-
U
Seller's Agent in 2021
Unrepresented Buyer or Seller
Non MLS Office
-
Kimberly Mock

Buyer's Agent in 2021
Kimberly Mock
Ferrari-Lund Real Estate Reno
(775) 771-5334
1 in this area
29 Total Sales
Map
Source: Northern Nevada Regional MLS
MLS Number: 210002568
APN: 008-334-28
- 3316 Woodside Dr Unit 14
- 3316 Woodside Dr Unit 16
- 3400 Woodside Dr Unit 23
- 1321 Ashby Ct
- 1628 Brown St
- 1309 N Lompa Ln
- 1197 Monte Rosa Dr
- 3400 U S 50 Unit 18
- 2154 Columbia Way
- 29 Royal Dr
- 1808 Rock Ct
- 20 Royal Dr
- 3924 Pheasant Dr
- 3912 Village Dr
- 3940 Pheasant Dr
- 3932 Village Dr
- 16 Kit Sierra Loop
- 4127 Quinn Dr
- 6 Kit Sierra Loop
- 2691 Sherman Ln
- 1521 Sharon Dr
- 1521 Sharon Dr Unit Dr
- 1519 Sharon Dr
- 1525 Sharon Dr
- 1514 Continental Dr
- 1518 Continental Dr
- 1510 Continental Dr
- 1517 Sharon Dr
- 1522 Continental Dr
- 1518 Sharon Dr
- 1518 Sharon Dr Unit NV
- 1522 Sharon Dr
- 1529 Sharon Dr
- 1506 Continental Dr
- 1514 Sharon Dr
- 1526 Continental Dr
- 1515 Sharon Dr
- 1526 Sharon Dr
- 1502 Continental Dr
- 1515 Continental Dr
