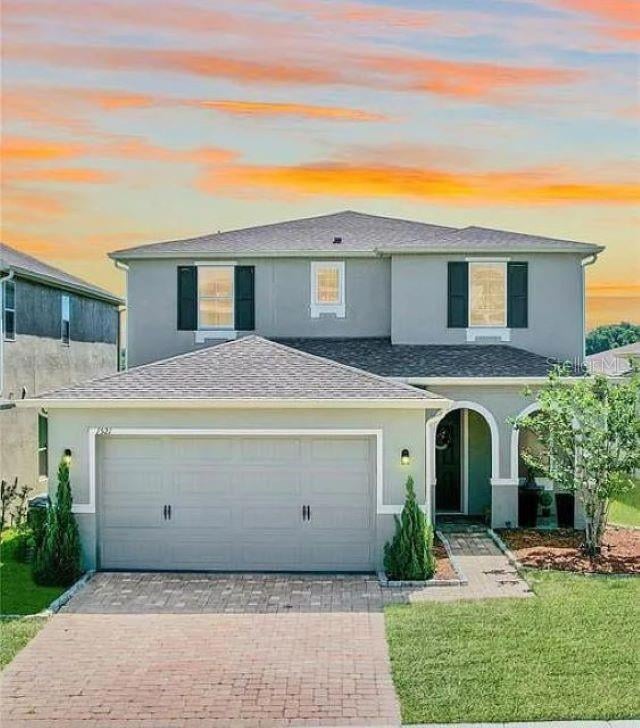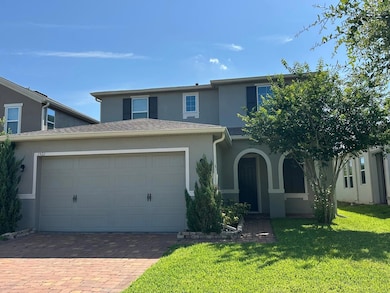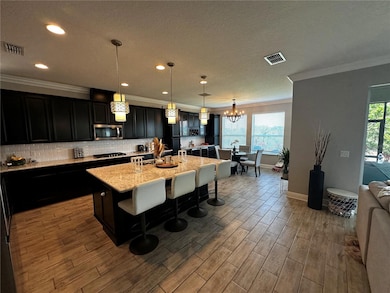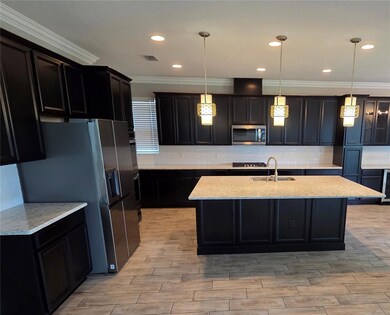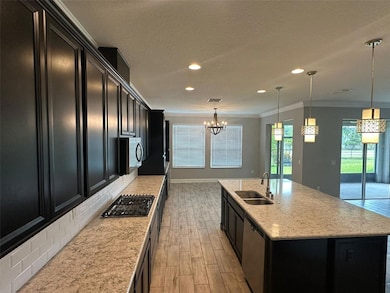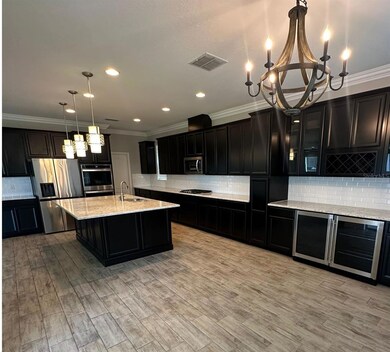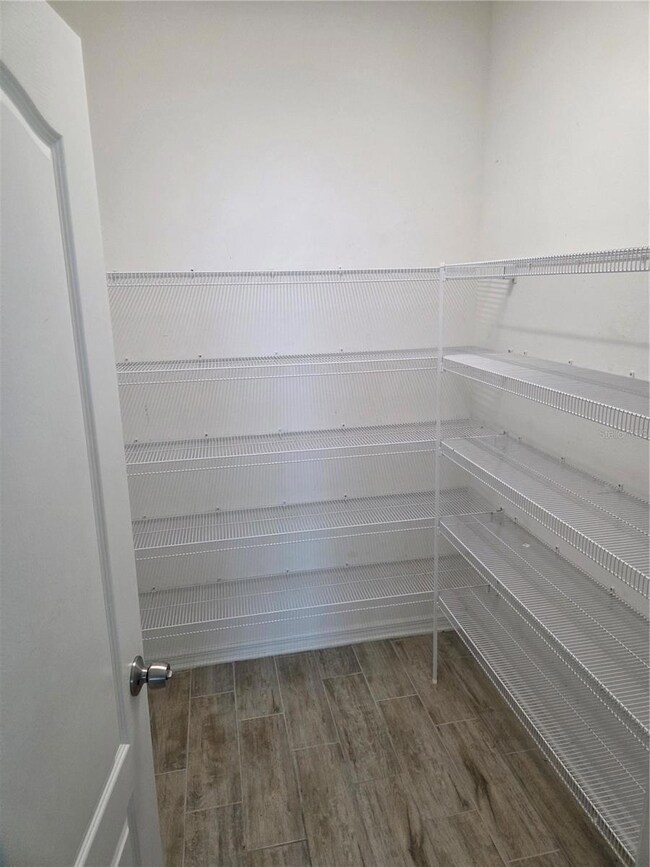
Estimated payment $3,683/month
Highlights
- Fitness Center
- Fruit Trees
- Florida Architecture
- Gated Community
- Clubhouse
- Main Floor Primary Bedroom
About This Home
Motivated seller! Incredible value and beautiful views in the highly sought-after Arden Park neighborhood. Don't miss this rare opportunity to own this home, boasting nearly 3,000 square feet of beautifully designed space, fully upgraded with tile, luxury LVP wood floors, extended wine section in the kitchen, and a gaudy master suite. High ceilings, expansive windows, and generously sized bedrooms create an open, airy feel throughout. The stunning kitchen features rich quartz countertops, convenient roll-out shelves, beautiful cabinets, and an elegant glass-front wine section - perfect for everyday living in style. Just off the kitchen, step outside to your own private screened and shaded porch, including hammock anchors, ideal for BBQs and relaxing gatherings. Retreat to the HUGE primary suite with a grand en-suite bathroom, complete with an expanded master shower, stone decor, and a large walk-in closet. All of this in a serene, meticulously maintained community where homes are always in high-demand. This home is near schools, convenient access to the West Orange Trail (Jump on your bike and ride), downtown Winter Garden, shopping, nightlife, the 429, and just 4 minutes from the $1 Billion, 159-acre Dynasty sports complex currently being built! Prime location, exceptional space, and timeless charm-this one truly has it all. Welcome home to Arden Park!
Listing Agent
HOMECOIN.COM Brokerage Phone: 888-400-2513 License #3477996 Listed on: 05/28/2025
Home Details
Home Type
- Single Family
Est. Annual Taxes
- $8,483
Year Built
- Built in 2019
Lot Details
- 5,400 Sq Ft Lot
- Lot Dimensions are 120 x 45
- West Facing Home
- Irrigation Equipment
- Fruit Trees
- Property is zoned PUD-LD
HOA Fees
- $175 Monthly HOA Fees
Parking
- 2 Car Attached Garage
- Garage Door Opener
- Driveway
Home Design
- Florida Architecture
- Slab Foundation
- Shingle Roof
- Stucco
Interior Spaces
- 2,874 Sq Ft Home
- 2-Story Property
- Bar
- Ceiling Fan
- Blinds
- Sliding Doors
- Family Room Off Kitchen
- Living Room
Kitchen
- Eat-In Kitchen
- Breakfast Bar
- Range
- Recirculated Exhaust Fan
- Microwave
- Dishwasher
- Wine Refrigerator
- Granite Countertops
- Disposal
Flooring
- Laminate
- Ceramic Tile
Bedrooms and Bathrooms
- 4 Bedrooms
- Primary Bedroom on Main
- En-Suite Bathroom
- Walk-In Closet
- Bathtub With Separate Shower Stall
- Garden Bath
Laundry
- Laundry Room
- Laundry on upper level
Outdoor Features
- Enclosed Patio or Porch
- Rain Gutters
Schools
- Prairie Lake Elementary School
- Ocoee Middle School
- Ocoee High School
Utilities
- Central Heating and Cooling System
- Electric Water Heater
Listing and Financial Details
- Visit Down Payment Resource Website
- Tax Lot 90
- Assessor Parcel Number 04-22-28-0155-00-900
Community Details
Overview
- Association fees include common area taxes, pool, escrow reserves fund, fidelity bond, gas, ground maintenance
- Arden Park Master Homeowners Association, Inc. Association
- Arden Park North Ph 2A Subdivision
Recreation
- Community Playground
- Fitness Center
- Community Pool
- Trails
Additional Features
- Clubhouse
- Gated Community
Map
Home Values in the Area
Average Home Value in this Area
Tax History
| Year | Tax Paid | Tax Assessment Tax Assessment Total Assessment is a certain percentage of the fair market value that is determined by local assessors to be the total taxable value of land and additions on the property. | Land | Improvement |
|---|---|---|---|---|
| 2025 | $8,483 | $503,190 | $65,000 | $438,190 |
| 2024 | $7,940 | $482,280 | $65,000 | $417,280 |
| 2023 | $7,940 | $450,633 | $65,000 | $385,633 |
| 2022 | $5,313 | $330,312 | $0 | $0 |
| 2021 | $5,266 | $320,691 | $40,000 | $280,691 |
| 2020 | $5,064 | $317,670 | $35,000 | $282,670 |
| 2019 | $926 | $35,000 | $35,000 | $0 |
| 2018 | $492 | $35,000 | $35,000 | $0 |
| 2017 | $302 | $10,000 | $10,000 | $0 |
| 2016 | $307 | $10,000 | $10,000 | $0 |
Property History
| Date | Event | Price | Change | Sq Ft Price |
|---|---|---|---|---|
| 08/08/2025 08/08/25 | Pending | -- | -- | -- |
| 08/01/2025 08/01/25 | Price Changed | $514,000 | -6.4% | $179 / Sq Ft |
| 07/30/2025 07/30/25 | Price Changed | $549,000 | -2.7% | $191 / Sq Ft |
| 07/26/2025 07/26/25 | Price Changed | $564,000 | -2.6% | $196 / Sq Ft |
| 07/17/2025 07/17/25 | Price Changed | $579,000 | -1.4% | $201 / Sq Ft |
| 06/23/2025 06/23/25 | Price Changed | $587,000 | -1.7% | $204 / Sq Ft |
| 05/28/2025 05/28/25 | For Sale | $597,000 | +4.7% | $208 / Sq Ft |
| 09/02/2022 09/02/22 | Sold | $570,000 | -0.9% | $198 / Sq Ft |
| 08/04/2022 08/04/22 | Pending | -- | -- | -- |
| 07/27/2022 07/27/22 | Price Changed | $575,000 | 0.0% | $200 / Sq Ft |
| 07/27/2022 07/27/22 | For Sale | $575,000 | -4.2% | $200 / Sq Ft |
| 07/02/2022 07/02/22 | Off Market | $599,900 | -- | -- |
| 06/08/2022 06/08/22 | For Sale | $599,900 | -- | $209 / Sq Ft |
Purchase History
| Date | Type | Sale Price | Title Company |
|---|---|---|---|
| Warranty Deed | $570,000 | -- | |
| Special Warranty Deed | $358,900 | Calatlantic Title Inc |
Mortgage History
| Date | Status | Loan Amount | Loan Type |
|---|---|---|---|
| Open | $250,000 | New Conventional | |
| Previous Owner | $322,150 | New Conventional | |
| Previous Owner | $322,200 | New Conventional |
Similar Homes in the area
Source: Stellar MLS
MLS Number: TB8390595
APN: 04-2228-0155-00-900
- 2814 Timber Hawk Cir
- 1456 Sourwood Dr
- 3202 Timber Hawk Cir
- 2932 Muller Oak Loop
- 1553 Amber Leaf Cir
- 1573 Amber Leaf Cir
- 1757 Brush Cherry Place
- 1830 Arden Oaks Dr
- 9417 Trout Lake Rd
- 2843 Darlington Oak Ln
- 2553 Red Berry Way
- 1558 Terra Verde Way
- 2949 Muller Oak Loop
- 2738 Norway Maple Ct
- 1949 American Beech Pkwy
- 1722 Lake Sims Pkwy
- 1850 Lake Sims Pkwy
- 1711 Lake Sims Pkwy
- 2228 Mountain Spruce St
- 2748 Pythagoras Cir
