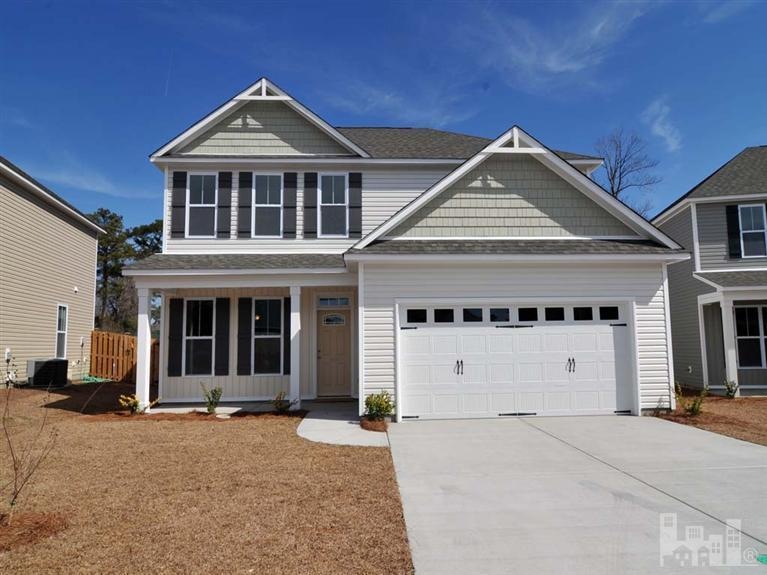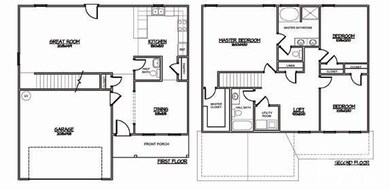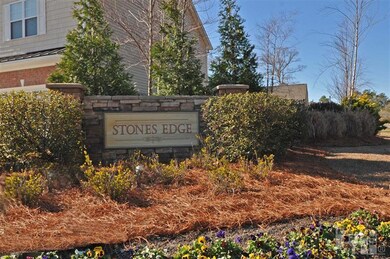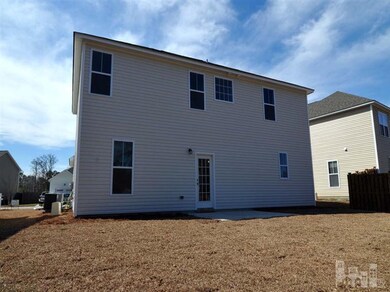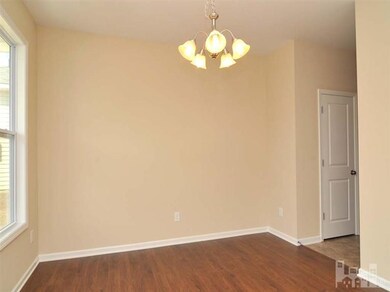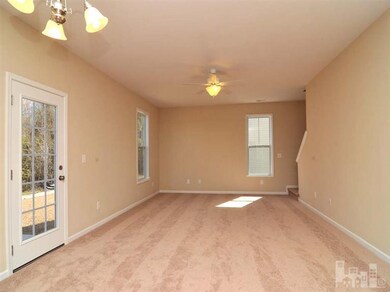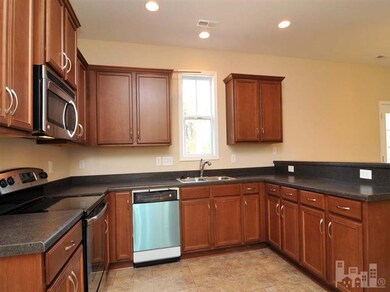
1521 Stones Edge Loop Wilmington, NC 28405
Springview NeighborhoodHighlights
- Wood Flooring
- Formal Dining Room
- Porch
- Corner Lot
- Thermal Windows
- Patio
About This Home
As of March 2021The Lincoln plan by Stevens Fine Homes offers a spacious great room that provides plenty of room for any occasion. The open kitchen has an eat-in bar, ample cabinetry and pantry for storage. The charming, formal dining room is located off the hardwood foyer entry. The homes three bedrooms are located on the second level along with a versatile loft area. The master suite, with walk-in closet, has an attached bath with double sink vanity, separate shower and soaking tub and separate water closet. Additional features of this home include a sod and irrigated yard, 9ft. ceilings on first level, stainless steel GE appliances, 36 inch cabinets, recessed lighting in kitchen, wood flooring in dining room and more. This Stevens Fine Home is built to Stevens Energy Wise standards of construction
Last Agent to Sell the Property
Coldwell Banker Sea Coast Advantage License #208118 Listed on: 10/04/2012

Home Details
Home Type
- Single Family
Est. Annual Taxes
- $1,369
Year Built
- Built in 2012
Lot Details
- 7,405 Sq Ft Lot
- Corner Lot
- Irrigation
- Property is zoned R-15
HOA Fees
- $39 Monthly HOA Fees
Home Design
- Slab Foundation
- Wood Frame Construction
- Shingle Roof
- Stone Siding
- Vinyl Siding
- Stick Built Home
Interior Spaces
- 1,997 Sq Ft Home
- 2-Story Property
- Ceiling Fan
- Thermal Windows
- Living Room
- Formal Dining Room
Kitchen
- Built-In Microwave
- Dishwasher
- Disposal
Flooring
- Wood
- Carpet
- Vinyl Plank
Bedrooms and Bathrooms
- 3 Bedrooms
Parking
- Driveway
- Paved Parking
Outdoor Features
- Patio
- Porch
Utilities
- Forced Air Heating and Cooling System
Listing and Financial Details
- Tax Lot 2591
Community Details
Overview
- Master Insurance
- Stones Edge Subdivision
- Maintained Community
Recreation
- Community Playground
Additional Features
- Picnic Area
- Resident Manager or Management On Site
Ownership History
Purchase Details
Home Financials for this Owner
Home Financials are based on the most recent Mortgage that was taken out on this home.Purchase Details
Home Financials for this Owner
Home Financials are based on the most recent Mortgage that was taken out on this home.Purchase Details
Purchase Details
Similar Homes in Wilmington, NC
Home Values in the Area
Average Home Value in this Area
Purchase History
| Date | Type | Sale Price | Title Company |
|---|---|---|---|
| Warranty Deed | $275,000 | None Available | |
| Warranty Deed | $211,000 | None Available | |
| Warranty Deed | $19,450 | None Available | |
| Trustee Deed | $881,000 | None Available |
Mortgage History
| Date | Status | Loan Amount | Loan Type |
|---|---|---|---|
| Open | $261,155 | New Conventional | |
| Previous Owner | $207,126 | FHA |
Property History
| Date | Event | Price | Change | Sq Ft Price |
|---|---|---|---|---|
| 03/16/2021 03/16/21 | Sold | $274,900 | +1.9% | $138 / Sq Ft |
| 02/06/2021 02/06/21 | Pending | -- | -- | -- |
| 02/02/2021 02/02/21 | For Sale | $269,900 | +27.9% | $135 / Sq Ft |
| 05/23/2013 05/23/13 | Sold | $210,948 | +2.7% | $106 / Sq Ft |
| 04/26/2013 04/26/13 | Pending | -- | -- | -- |
| 10/04/2012 10/04/12 | For Sale | $205,460 | -- | $103 / Sq Ft |
Tax History Compared to Growth
Tax History
| Year | Tax Paid | Tax Assessment Tax Assessment Total Assessment is a certain percentage of the fair market value that is determined by local assessors to be the total taxable value of land and additions on the property. | Land | Improvement |
|---|---|---|---|---|
| 2023 | $1,369 | $252,200 | $58,100 | $194,100 |
| 2022 | $1,377 | $252,200 | $58,100 | $194,100 |
| 2021 | $1,389 | $252,200 | $58,100 | $194,100 |
| 2020 | $1,288 | $203,700 | $40,000 | $163,700 |
| 2019 | $1,288 | $203,700 | $40,000 | $163,700 |
| 2018 | $1,288 | $203,700 | $40,000 | $163,700 |
| 2017 | $1,319 | $203,700 | $40,000 | $163,700 |
| 2016 | $1,398 | $201,800 | $40,000 | $161,800 |
| 2015 | $1,300 | $201,800 | $40,000 | $161,800 |
| 2014 | $1,277 | $201,800 | $40,000 | $161,800 |
Agents Affiliated with this Home
-
Keith Beatty

Seller's Agent in 2021
Keith Beatty
Intracoastal Realty Corp
(910) 509-1924
6 in this area
1,413 Total Sales
-
Z
Buyer's Agent in 2021
Zach Lucas
Nest Realty
-
Jennie Stevens
J
Seller's Agent in 2013
Jennie Stevens
Coldwell Banker Sea Coast Advantage
(910) 799-3435
3 Total Sales
Map
Source: Hive MLS
MLS Number: 30482367
APN: R04200-002-143-000
- 107 Northbrook Dr
- 307 Briercrest Dr
- 1571 Grey Cliff Run
- 132 Elder Dr
- 1847 Simonton Dr
- 1908 Simonton Dr
- 117 Brookfield Dr
- 4727 Ballast Dr
- 1317 Avon Ct
- 1508 Dove Shell Way
- 4906 Rye Ln
- 1326 Carlyle Ln
- 1318 Carlyle Ln
- 4514 Kings Dr
- 1322 Carlyle Ln
- 1314 Carlyle Ln
- 4509 Dullage Dr
- 1310 Carlyle Ln
- 4448 Jamey Ct
- 906 Kenningston St
