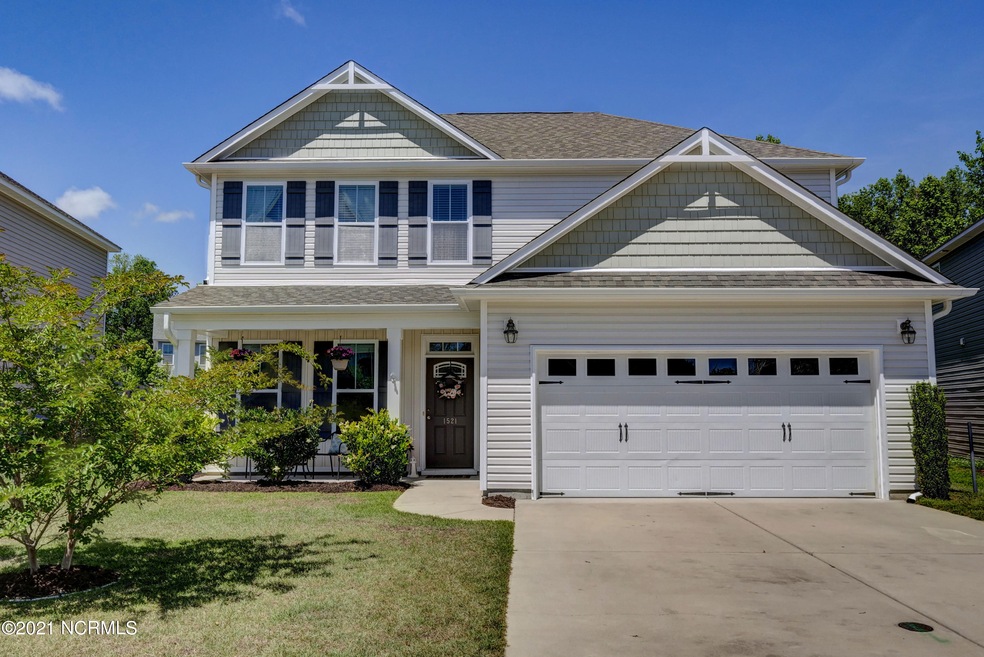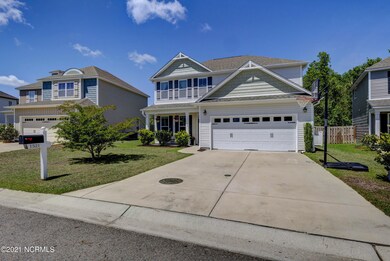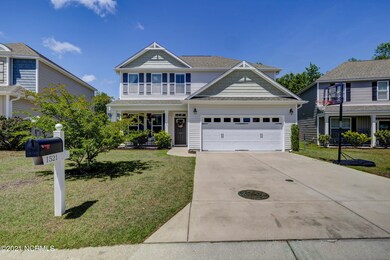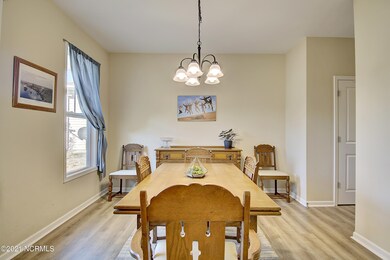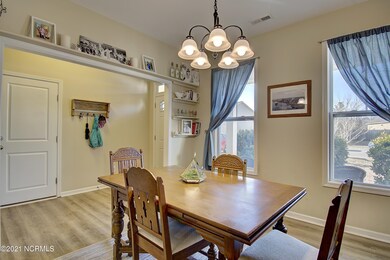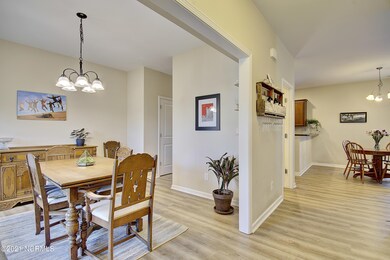
1521 Stones Edge Loop Wilmington, NC 28405
Springview NeighborhoodHighlights
- Formal Dining Room
- Patio
- Community Playground
- Fenced Yard
- Living Room
- Laundry Room
About This Home
As of March 2021Location is everything and you will have an easy pass from here. Welcome home to Stones Edge Loop where you are never far from it all. Downtown in 10 minutes , Wrightsville Beach in 15. This beautiful and charming 3 bedroom and 2.5 bath home also offers a bonus loft which functions nicely as an office or playroom for the kids. Newly installed LVP flooring in the downstairs make the home move in ready. A fully fenced in backyard with privacy is key to enjoying outdoor BBQs and time with family and friends. An oversized Master suite with trey ceiling and large walk-in closets help to make this house a true home you will love. There is also a community playground where the kids and dogs can run and play. Start living your life near the beach today.
Last Agent to Sell the Property
Intracoastal Realty Corp License #130521 Listed on: 02/02/2021

Last Buyer's Agent
Zach Lucas
Nest Realty
Home Details
Home Type
- Single Family
Est. Annual Taxes
- $1,288
Year Built
- Built in 2012
Lot Details
- 7,405 Sq Ft Lot
- Fenced Yard
- Wood Fence
- Sprinkler System
- Property is zoned R-15
HOA Fees
- $47 Monthly HOA Fees
Home Design
- Slab Foundation
- Wood Frame Construction
- Architectural Shingle Roof
- Vinyl Siding
- Stick Built Home
Interior Spaces
- 1,997 Sq Ft Home
- 2-Story Property
- Ceiling height of 9 feet or more
- Ceiling Fan
- Entrance Foyer
- Living Room
- Formal Dining Room
- Attic Access Panel
- Fire and Smoke Detector
Kitchen
- Electric Cooktop
- Built-In Microwave
- Dishwasher
Flooring
- Carpet
- Laminate
- Luxury Vinyl Plank Tile
Bedrooms and Bathrooms
- 3 Bedrooms
Laundry
- Laundry Room
- Washer and Dryer Hookup
Parking
- 2 Car Attached Garage
- Driveway
Outdoor Features
- Patio
Utilities
- Forced Air Heating and Cooling System
- Heat Pump System
- Electric Water Heater
Listing and Financial Details
- Tax Lot 14
- Assessor Parcel Number R04200-002-143-000
Community Details
Overview
- Stones Edge Subdivision
- Maintained Community
Amenities
- Picnic Area
Recreation
- Community Playground
Ownership History
Purchase Details
Home Financials for this Owner
Home Financials are based on the most recent Mortgage that was taken out on this home.Purchase Details
Home Financials for this Owner
Home Financials are based on the most recent Mortgage that was taken out on this home.Purchase Details
Purchase Details
Similar Homes in Wilmington, NC
Home Values in the Area
Average Home Value in this Area
Purchase History
| Date | Type | Sale Price | Title Company |
|---|---|---|---|
| Warranty Deed | $275,000 | None Available | |
| Warranty Deed | $211,000 | None Available | |
| Warranty Deed | $19,450 | None Available | |
| Trustee Deed | $881,000 | None Available |
Mortgage History
| Date | Status | Loan Amount | Loan Type |
|---|---|---|---|
| Open | $261,155 | New Conventional | |
| Previous Owner | $207,126 | FHA |
Property History
| Date | Event | Price | Change | Sq Ft Price |
|---|---|---|---|---|
| 03/16/2021 03/16/21 | Sold | $274,900 | +1.9% | $138 / Sq Ft |
| 02/06/2021 02/06/21 | Pending | -- | -- | -- |
| 02/02/2021 02/02/21 | For Sale | $269,900 | +27.9% | $135 / Sq Ft |
| 05/23/2013 05/23/13 | Sold | $210,948 | +2.7% | $106 / Sq Ft |
| 04/26/2013 04/26/13 | Pending | -- | -- | -- |
| 10/04/2012 10/04/12 | For Sale | $205,460 | -- | $103 / Sq Ft |
Tax History Compared to Growth
Tax History
| Year | Tax Paid | Tax Assessment Tax Assessment Total Assessment is a certain percentage of the fair market value that is determined by local assessors to be the total taxable value of land and additions on the property. | Land | Improvement |
|---|---|---|---|---|
| 2023 | $1,369 | $252,200 | $58,100 | $194,100 |
| 2022 | $1,377 | $252,200 | $58,100 | $194,100 |
| 2021 | $1,389 | $252,200 | $58,100 | $194,100 |
| 2020 | $1,288 | $203,700 | $40,000 | $163,700 |
| 2019 | $1,288 | $203,700 | $40,000 | $163,700 |
| 2018 | $1,288 | $203,700 | $40,000 | $163,700 |
| 2017 | $1,319 | $203,700 | $40,000 | $163,700 |
| 2016 | $1,398 | $201,800 | $40,000 | $161,800 |
| 2015 | $1,300 | $201,800 | $40,000 | $161,800 |
| 2014 | $1,277 | $201,800 | $40,000 | $161,800 |
Agents Affiliated with this Home
-
Keith Beatty

Seller's Agent in 2021
Keith Beatty
Intracoastal Realty Corp
(910) 509-1924
6 in this area
1,413 Total Sales
-
Z
Buyer's Agent in 2021
Zach Lucas
Nest Realty
-
Jennie Stevens
J
Seller's Agent in 2013
Jennie Stevens
Coldwell Banker Sea Coast Advantage
(910) 799-3435
3 Total Sales
Map
Source: Hive MLS
MLS Number: 100255040
APN: R04200-002-143-000
- 107 Northbrook Dr
- 307 Briercrest Dr
- 1571 Grey Cliff Run
- 132 Elder Dr
- 1847 Simonton Dr
- 1908 Simonton Dr
- 117 Brookfield Dr
- 4727 Ballast Dr
- 1317 Avon Ct
- 1508 Dove Shell Way
- 4906 Rye Ln
- 1326 Carlyle Ln
- 1318 Carlyle Ln
- 4514 Kings Dr
- 1322 Carlyle Ln
- 1314 Carlyle Ln
- 4509 Dullage Dr
- 1310 Carlyle Ln
- 4448 Jamey Ct
- 906 Kenningston St
