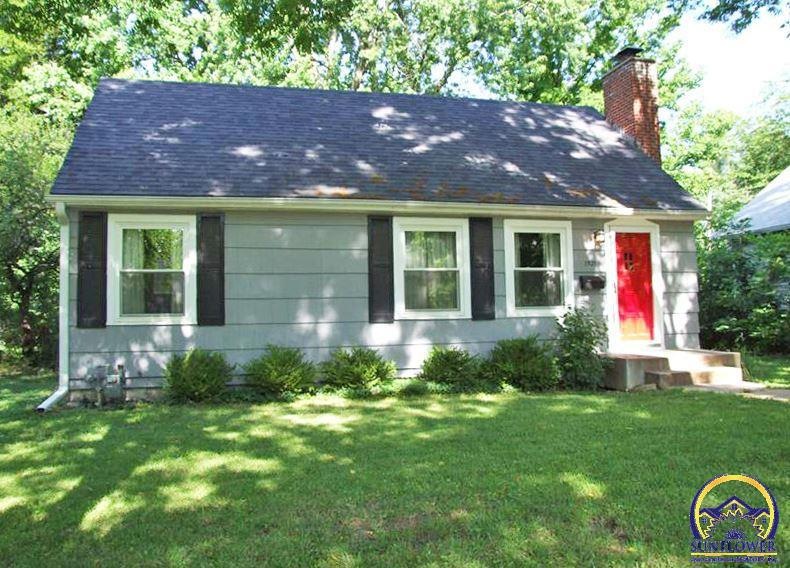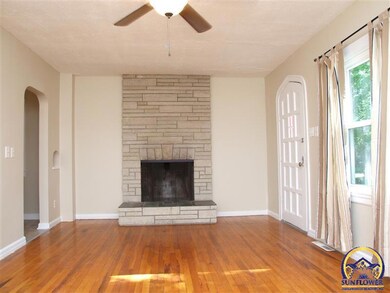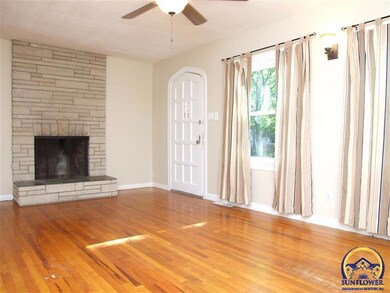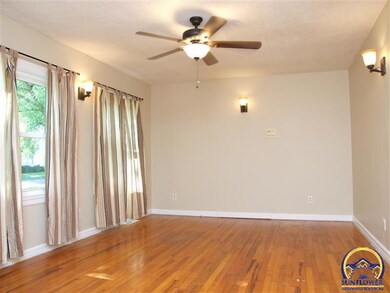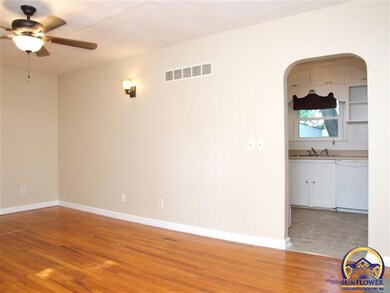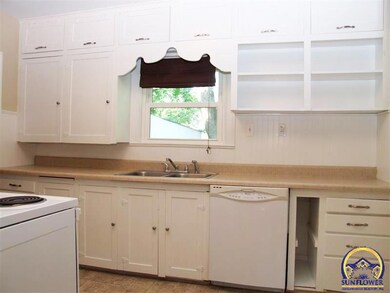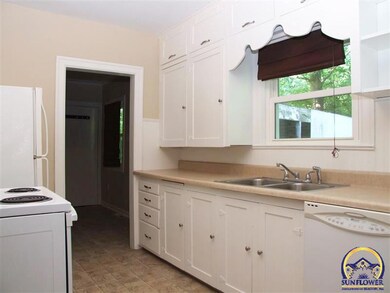
1521 SW Wayne Ave Topeka, KS 66604
Central Topeka NeighborhoodHighlights
- Recreation Room
- No HOA
- Living Room
- Wood Flooring
- Forced Air Heating and Cooling System
- Paved or Partially Paved Lot
About This Home
As of April 2019Fresh and clean charming home with two common living areas for separate sanctuary - main living room down stairs and second living area outside upstairs bedroom AND great curb appeal! Within walking distance of Washburn University, walk-up ice cream joint, and sandwich shop...mmm, mmm! New interior paint, cabinet paint, and carpet...hardwood floors, and updated bathroom tile and fixtures.
Last Agent to Sell the Property
Coldwell Banker American Home License #00229402 Listed on: 06/09/2016

Home Details
Home Type
- Single Family
Est. Annual Taxes
- $1,144
Year Built
- Built in 1946
Lot Details
- Lot Dimensions are 50x125
- Paved or Partially Paved Lot
Parking
- Carport
Home Design
- Frame Construction
- Composition Roof
- Stick Built Home
Interior Spaces
- 987 Sq Ft Home
- 1.5-Story Property
- Living Room
- Recreation Room
- Laundry on main level
Flooring
- Wood
- Carpet
Bedrooms and Bathrooms
- 2 Bedrooms
- 1 Full Bathroom
Basement
- Basement Fills Entire Space Under The House
- Block Basement Construction
Schools
- Randolph Elementary School
- Robinson Middle School
- Topeka High School
Utilities
- Forced Air Heating and Cooling System
- Gas Water Heater
Community Details
- No Home Owners Association
- Euclid Park Subdivision
Listing and Financial Details
- Assessor Parcel Number 1410201023014000
Ownership History
Purchase Details
Home Financials for this Owner
Home Financials are based on the most recent Mortgage that was taken out on this home.Purchase Details
Home Financials for this Owner
Home Financials are based on the most recent Mortgage that was taken out on this home.Purchase Details
Home Financials for this Owner
Home Financials are based on the most recent Mortgage that was taken out on this home.Purchase Details
Home Financials for this Owner
Home Financials are based on the most recent Mortgage that was taken out on this home.Purchase Details
Similar Homes in Topeka, KS
Home Values in the Area
Average Home Value in this Area
Purchase History
| Date | Type | Sale Price | Title Company |
|---|---|---|---|
| Warranty Deed | -- | Lawyers Title Of Kansas Inca | |
| Warranty Deed | -- | Kansas Secured Title | |
| Warranty Deed | -- | Kansas Secured Title | |
| Special Warranty Deed | -- | First American Title | |
| Sheriffs Deed | $44,747 | None Available |
Mortgage History
| Date | Status | Loan Amount | Loan Type |
|---|---|---|---|
| Open | $64,000 | New Conventional | |
| Previous Owner | $73,343 | VA | |
| Previous Owner | $73,343 | VA | |
| Previous Owner | $52,932 | New Conventional | |
| Previous Owner | $55,100 | New Conventional | |
| Previous Owner | $52,000 | Construction |
Property History
| Date | Event | Price | Change | Sq Ft Price |
|---|---|---|---|---|
| 04/25/2019 04/25/19 | Sold | -- | -- | -- |
| 03/10/2019 03/10/19 | Pending | -- | -- | -- |
| 03/05/2019 03/05/19 | For Sale | $71,900 | +2.7% | $73 / Sq Ft |
| 08/31/2016 08/31/16 | Sold | -- | -- | -- |
| 08/09/2016 08/09/16 | Pending | -- | -- | -- |
| 06/09/2016 06/09/16 | For Sale | $70,000 | -- | $71 / Sq Ft |
Tax History Compared to Growth
Tax History
| Year | Tax Paid | Tax Assessment Tax Assessment Total Assessment is a certain percentage of the fair market value that is determined by local assessors to be the total taxable value of land and additions on the property. | Land | Improvement |
|---|---|---|---|---|
| 2023 | $1,745 | $12,033 | $0 | $0 |
| 2022 | $1,390 | $9,585 | $0 | $0 |
| 2021 | $1,288 | $8,335 | $0 | $0 |
| 2020 | $1,211 | $7,939 | $0 | $0 |
| 2019 | $1,194 | $7,783 | $0 | $0 |
| 2018 | $1,159 | $7,557 | $0 | $0 |
| 2017 | $1,138 | $7,408 | $0 | $0 |
| 2014 | $1,149 | $7,408 | $0 | $0 |
Agents Affiliated with this Home
-
John Bowes

Seller's Agent in 2019
John Bowes
Countrywide Realty, Inc.
(785) 414-9124
15 in this area
80 Total Sales
-
Erin Patrick
E
Buyer's Agent in 2019
Erin Patrick
Countrywide Realty, Inc.
(785) 249-7147
12 in this area
96 Total Sales
-
Luke L. Thompson

Seller's Agent in 2016
Luke L. Thompson
Coldwell Banker American Home
(785) 969-9296
28 in this area
278 Total Sales
-
Marion Hawks

Buyer's Agent in 2016
Marion Hawks
Hawks R/E Professionals
(785) 224-1099
9 in this area
99 Total Sales
Map
Source: Sunflower Association of REALTORS®
MLS Number: 189961
APN: 141-02-0-10-23-014-000
- 1506 SW High Ave
- 1533 SW MacVicar Ave
- 1316 SW High Ave
- 1300 SW High Ave
- 1431 SW Collins Ave
- 1527 SW Mulvane St
- 10 SW Westboro Place
- 1304 SW College Ave
- 1229 SW Webster Ave
- 1205 SW Randolph Ave
- 1320 SW Pembroke Ln
- 1501-1599 SW 17th St
- 1193 SW Jewell Ave
- 1164 SW MacVicar Ave
- 1264 SW Lakeside Dr
- 1184 SW Boswell Ave
- 1235 SW Garfield Ave
- 1147 SW Webster Ave
- 3327 SW Huntoon St
- 1196 SW Garfield Ave
