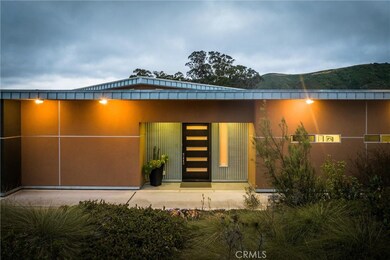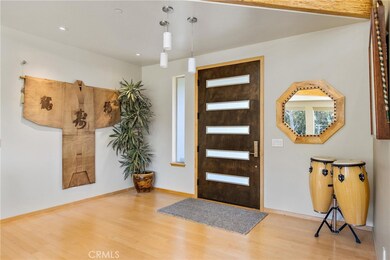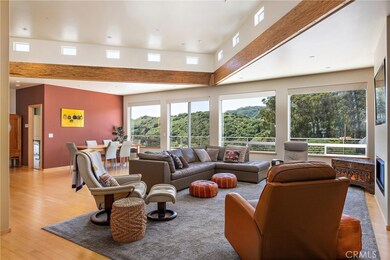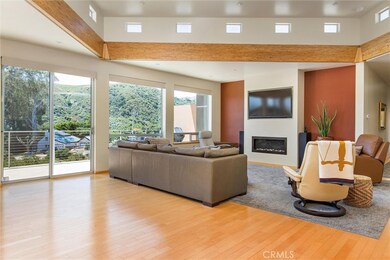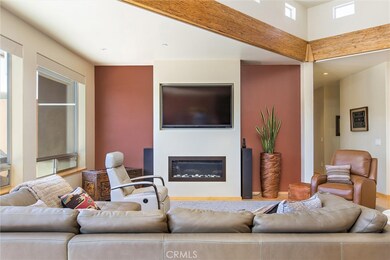
1521 Valley View Dr Los Osos, CA 93402
Los Osos NeighborhoodEstimated Value: $1,955,000 - $2,033,195
Highlights
- Sauna
- Primary Bedroom Suite
- 0.64 Acre Lot
- Monarch Grove Elementary School Rated A
- Panoramic View
- Heated Floor in Bathroom
About This Home
As of August 2023Presenting a masterfully designed home in the prestigious Bayview Heights neighborhood, where modern style blends seamlessly with contemporary sensibilities. Spanning over 2,400 square feet, this stunning residence captures attention with its captivating aesthetics and intelligent functionality. The single-level floor plan boasts an array of features that will delight anyone who steps inside. Upon entering, you'll be greeted by an interior that exudes warmth and texture, thanks to carefully incorporated wood and stone elements. The high ceilings and expansive rooms create a serene atmosphere for relaxation and rejuvenation. The open layout blurs the boundaries between indoor and outdoor living, providing a seamless transition from one space to another. The impeccably designed kitchen stands ready to cater to your culinary aspirations, with its stylish and functional features. Whether you're a passionate cook or simply enjoy hosting gatherings, this kitchen is sure to impress. This exceptional home offers three spacious suites, inviting you to personalize your living experience according to your desires and preferences. Each suite provides a private haven, ensuring comfort and privacy for both residents and guests. In addition to the luxurious amenities there’s a built-in sauna that offers a private sanctuary for relaxation and wellness. This home also offers the convenience of a whole house generator, that ensures uninterrupted power supply through out the home. You can enjoy peace of mind knowing that your comfort and convenience are never compromised, regardless of any external factors. Nestled on over a half acre of land, this property offers a rare perspective of the breathtaking Irish Hills, showcasing the natural beauty of the surroundings. Indulge in the tranquility of this luxurious retreat, surrounded by the serenity of nature, while still being within minutes of the conveniences and amenities of Los Osos. Don't miss the opportunity to make this exceptional residence your own.
Last Agent to Sell the Property
Coastal Real Estate License #01193039 Listed on: 07/14/2023
Home Details
Home Type
- Single Family
Est. Annual Taxes
- $14,282
Year Built
- Built in 2012
Lot Details
- 0.64 Acre Lot
- Cul-De-Sac
- Northwest Facing Home
- Corner Lot
- Irregular Lot
- Drip System Landscaping
- Sprinklers Throughout Yard
- Private Yard
- Back and Front Yard
- Property is zoned RSF
Parking
- 3 Car Attached Garage
- Parking Available
- Front Facing Garage
- Garage Door Opener
- Driveway Level
Property Views
- Panoramic
- Hills
- Valley
Home Design
- Contemporary Architecture
- Modern Architecture
- Turnkey
- Raised Foundation
- Metal Siding
- Stucco
Interior Spaces
- 2,407 Sq Ft Home
- 1-Story Property
- Open Floorplan
- Built-In Features
- Beamed Ceilings
- High Ceiling
- Recessed Lighting
- Gas Fireplace
- Double Pane Windows
- Blinds
- Window Screens
- Sliding Doors
- Family Room Off Kitchen
- Living Room with Fireplace
- Living Room Balcony
- Combination Dining and Living Room
- Home Office
- Sauna
Kitchen
- Open to Family Room
- Breakfast Bar
- Six Burner Stove
- Gas Range
- Microwave
- Dishwasher
- Kitchen Island
- Pots and Pans Drawers
- Disposal
Flooring
- Wood
- Carpet
- Tile
Bedrooms and Bathrooms
- 3 Main Level Bedrooms
- Primary Bedroom Suite
- Double Master Bedroom
- Walk-In Closet
- Heated Floor in Bathroom
- Dual Vanity Sinks in Primary Bathroom
- Private Water Closet
- Soaking Tub
- Separate Shower
- Linen Closet In Bathroom
Laundry
- Laundry Room
- Dryer
Home Security
- Home Security System
- Carbon Monoxide Detectors
- Fire and Smoke Detector
Accessible Home Design
- No Interior Steps
- More Than Two Accessible Exits
- Entry Slope Less Than 1 Foot
Outdoor Features
- Patio
- Rain Gutters
- Rear Porch
Location
- Suburban Location
Utilities
- Forced Air Heating System
- Natural Gas Connected
- Tankless Water Heater
- Conventional Septic
- Cable TV Available
Listing and Financial Details
- Assessor Parcel Number 074325064
Community Details
Overview
- No Home Owners Association
- Bayview Heights Subdivision
Recreation
- Hiking Trails
- Bike Trail
Ownership History
Purchase Details
Home Financials for this Owner
Home Financials are based on the most recent Mortgage that was taken out on this home.Purchase Details
Home Financials for this Owner
Home Financials are based on the most recent Mortgage that was taken out on this home.Purchase Details
Purchase Details
Purchase Details
Home Financials for this Owner
Home Financials are based on the most recent Mortgage that was taken out on this home.Purchase Details
Similar Homes in Los Osos, CA
Home Values in the Area
Average Home Value in this Area
Purchase History
| Date | Buyer | Sale Price | Title Company |
|---|---|---|---|
| Randall Kimberly Ann | $1,800,000 | First American Title | |
| Dekirby Vaughan | $1,200,000 | First American Title Company | |
| Russell Curtis A | -- | None Available | |
| Russell Curtis A | $500,000 | Chicago Title Co | |
| Vista La Canada De Los Osos Llc | $315,000 | Chicago Title Co | |
| Starr Sherman M | -- | First American Title Company |
Mortgage History
| Date | Status | Borrower | Loan Amount |
|---|---|---|---|
| Previous Owner | Dekirby Vaughan | $500,000 | |
| Previous Owner | Vista La Canada De Los Osos Llc | $290,000 |
Property History
| Date | Event | Price | Change | Sq Ft Price |
|---|---|---|---|---|
| 08/21/2023 08/21/23 | Sold | $1,800,000 | +6.2% | $748 / Sq Ft |
| 07/20/2023 07/20/23 | Pending | -- | -- | -- |
| 07/14/2023 07/14/23 | For Sale | $1,695,000 | +41.3% | $704 / Sq Ft |
| 04/22/2019 04/22/19 | Sold | $1,200,000 | +0.4% | $499 / Sq Ft |
| 03/22/2019 03/22/19 | Pending | -- | -- | -- |
| 03/20/2019 03/20/19 | For Sale | $1,195,000 | -- | $496 / Sq Ft |
Tax History Compared to Growth
Tax History
| Year | Tax Paid | Tax Assessment Tax Assessment Total Assessment is a certain percentage of the fair market value that is determined by local assessors to be the total taxable value of land and additions on the property. | Land | Improvement |
|---|---|---|---|---|
| 2024 | $14,282 | $1,800,000 | $1,000,000 | $800,000 |
| 2023 | $14,282 | $1,286,639 | $696,930 | $589,709 |
| 2022 | $13,388 | $1,261,412 | $683,265 | $578,147 |
| 2021 | $13,175 | $1,236,679 | $669,868 | $566,811 |
| 2020 | $13,040 | $1,224,000 | $663,000 | $561,000 |
| 2019 | $9,677 | $906,000 | $575,000 | $331,000 |
| 2018 | $9,569 | $896,000 | $570,000 | $326,000 |
| 2017 | $9,569 | $896,000 | $570,000 | $326,000 |
| 2016 | $9,118 | $854,000 | $540,000 | $314,000 |
| 2015 | $8,537 | $800,000 | $460,000 | $340,000 |
| 2014 | $7,997 | $800,000 | $460,000 | $340,000 |
Agents Affiliated with this Home
-
Christine McDonald

Seller's Agent in 2023
Christine McDonald
Coastal Real Estate
(805) 441-5018
30 in this area
50 Total Sales
-
Sophia McDonald

Seller Co-Listing Agent in 2023
Sophia McDonald
Coastal Real Estate
(805) 234-5828
25 in this area
40 Total Sales
-
Farid Shahid

Buyer's Agent in 2023
Farid Shahid
Eighty20 Group
(818) 961-6508
1 in this area
70 Total Sales
-
Frankie Ciano

Seller's Agent in 2019
Frankie Ciano
Ciano Real Estate, Inc.
(805) 748-1026
8 in this area
69 Total Sales
-
J
Buyer's Agent in 2019
Jay Chiasson
Map
Source: California Regional Multiple Listing Service (CRMLS)
MLS Number: SC23130212
APN: 074-325-064
- 1264 Vista Del Osos
- 0 Vista Del Osos
- 1039 Bayview Heights Dr
- 2245 2255 Bayview Heights Dr
- 1210 Bayview Heights Dr
- 1701 Los Osos Valley Rd Unit 18
- 1595 Los Osos Valley Rd Unit 6B
- 1141 Green Oaks Dr Unit 1
- 2285 Clark Valley Rd
- 915 Highland Dr
- 2038 Mountain View Dr
- 2120 10th St
- 2715 Clark Valley Rd
- 2050 9th St
- 781 Los Osos Valley Rd
- 1935 12th St
- 2021 9th St
- 1912 8th St
- 1231 10th St
- 1266 10th St
- 1521 Valley View Dr
- 1450 Bayview Heights Dr
- 1500 Bayview Heights Dr
- 1492 Valley View Dr
- 1501 Bayview Heights Dr
- 1541 Valley View Dr
- 1461 Bayview Heights Dr
- 2640 La Mirada Ln
- 2550 Star Ct
- 1459 Bayview Heights Dr
- 1434 Bayview Heights Dr
- 0 Valley View Dr
- 1530 Bayview Heights Dr
- 2630 La Mirada Ln
- 0 Valley View Ln
- 1465 Bayview Heights Dr
- 1542 Valley View Dr
- 2520 La Mirada Ln
- 1427 Bayview Heights Dr
- 1515 Bayview Heights Dr

