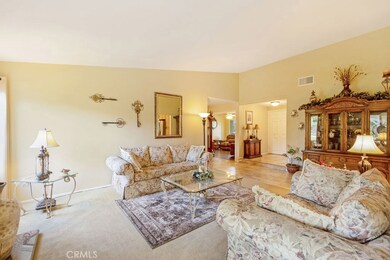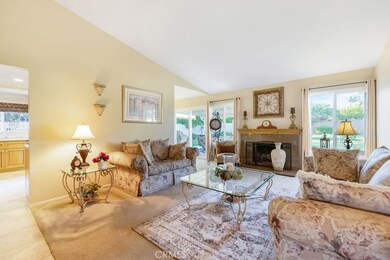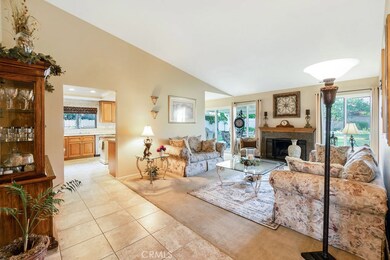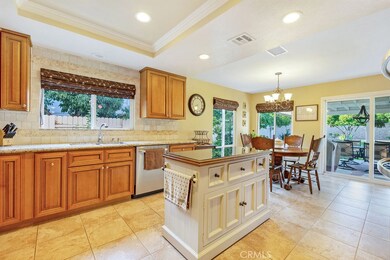
1521 W 18th St Upland, CA 91784
Estimated Value: $867,000 - $918,000
Highlights
- Primary Bedroom Suite
- Updated Kitchen
- Mountain View
- Pepper Tree Elementary Rated A-
- Open Floorplan
- High Ceiling
About This Home
As of October 2020Absolutely gorgeous, is what you will say when you enter this amazing single story home in North Upland. This home has been impeccably maintained & offers a luxurious lifestyle to the lucky person who will get to be the new owner of this property. Decorated in muted tones, it is the perfect canvas for you to make your statement. Enter to find high ceilings & an open and bright floorplan. The spacious living room has a cozy fireplace. Move through the house to find a fully renovated kitchen. There are stainless steel appliances, newer, custom, cabinets and lovely granite counters. The windows and doors have been replaced, assisting with energy efficiency. The 4th bedroom is currently used as a den. The remainder of the secondary bedrooms are spacious, as is the master suite with it's upgraded master bath. The hall bath has also been updated. Everything in this home is beautiful! There is an attached two car garage. The back yard boasts a large covered patio, perfect for enjoying dinner or a glass of wine while gazing upon the view of the mountains. The lawn area is huge! This is the perfect place for a game of badminton or croquet! Ideally located close to shopping, top-rated schools and local restaurants, you will be amazed at the convenience of this location. It is also commuter friendly to the 210 freeway for those that need to travel. Homes like this, in this location are very hard to find. This is an opportunity you do not want to miss! Please call for your personal tour!
Home Details
Home Type
- Single Family
Est. Annual Taxes
- $7,494
Year Built
- Built in 1980 | Remodeled
Lot Details
- 10,010 Sq Ft Lot
- South Facing Home
- Wrought Iron Fence
- Block Wall Fence
- Landscaped
- Flag Lot
- Sprinkler System
- Back and Front Yard
Parking
- 2 Car Direct Access Garage
- Parking Available
- Front Facing Garage
- Single Garage Door
- Driveway
Home Design
- Turnkey
- Slab Foundation
- Composition Roof
Interior Spaces
- 1,615 Sq Ft Home
- 1-Story Property
- Open Floorplan
- High Ceiling
- Ceiling Fan
- Recessed Lighting
- Entryway
- Family Room Off Kitchen
- Living Room with Fireplace
- Mountain Views
- Laundry Room
Kitchen
- Updated Kitchen
- Gas Cooktop
- Microwave
- Dishwasher
- Kitchen Island
- Granite Countertops
- Pots and Pans Drawers
Flooring
- Carpet
- Tile
Bedrooms and Bathrooms
- 4 Main Level Bedrooms
- Primary Bedroom Suite
- Remodeled Bathroom
- 2 Full Bathrooms
- Granite Bathroom Countertops
- Bathtub with Shower
Home Security
- Carbon Monoxide Detectors
- Fire and Smoke Detector
Outdoor Features
- Covered patio or porch
- Exterior Lighting
- Rain Gutters
Schools
- Pepper Tree Elementary School
- Pioneer Middle School
- Upland High School
Utilities
- Central Heating and Cooling System
- Natural Gas Connected
- Private Sewer
- Cable TV Available
Additional Features
- No Interior Steps
- Suburban Location
Community Details
- No Home Owners Association
Listing and Financial Details
- Tax Lot 39
- Tax Tract Number 9611
- Assessor Parcel Number 1005201090000
Ownership History
Purchase Details
Home Financials for this Owner
Home Financials are based on the most recent Mortgage that was taken out on this home.Purchase Details
Purchase Details
Purchase Details
Purchase Details
Purchase Details
Similar Homes in Upland, CA
Home Values in the Area
Average Home Value in this Area
Purchase History
| Date | Buyer | Sale Price | Title Company |
|---|---|---|---|
| Shao Albert Chun Nan | $648,500 | Wfg National Title Company | |
| Abbott Terry L | -- | None Available | |
| Abbott Terry L | -- | None Available | |
| Abbott Lorraine O | -- | -- | |
| The Francis L & Lorraine O Abbott Revoca | -- | -- |
Mortgage History
| Date | Status | Borrower | Loan Amount |
|---|---|---|---|
| Open | Shao Albert Chun Nan | $508,000 |
Property History
| Date | Event | Price | Change | Sq Ft Price |
|---|---|---|---|---|
| 10/08/2020 10/08/20 | Sold | $648,500 | +2.1% | $402 / Sq Ft |
| 09/01/2020 09/01/20 | Pending | -- | -- | -- |
| 08/28/2020 08/28/20 | For Sale | $635,000 | -- | $393 / Sq Ft |
Tax History Compared to Growth
Tax History
| Year | Tax Paid | Tax Assessment Tax Assessment Total Assessment is a certain percentage of the fair market value that is determined by local assessors to be the total taxable value of land and additions on the property. | Land | Improvement |
|---|---|---|---|---|
| 2024 | $7,494 | $688,195 | $172,049 | $516,146 |
| 2023 | $7,382 | $674,700 | $168,675 | $506,025 |
| 2022 | $7,224 | $661,471 | $165,368 | $496,103 |
| 2021 | $7,217 | $648,500 | $162,125 | $486,375 |
| 2020 | $3,306 | $300,284 | $105,188 | $195,096 |
| 2019 | $3,294 | $294,396 | $103,125 | $191,271 |
| 2018 | $3,213 | $288,624 | $101,103 | $187,521 |
| 2017 | $3,120 | $282,965 | $99,121 | $183,844 |
| 2016 | $2,922 | $277,416 | $97,177 | $180,239 |
| 2015 | $2,855 | $273,249 | $95,717 | $177,532 |
| 2014 | $2,780 | $267,896 | $93,842 | $174,054 |
Agents Affiliated with this Home
-
Laura Dandoy

Seller's Agent in 2020
Laura Dandoy
RE/MAX
(909) 398-1810
72 in this area
338 Total Sales
-
Tracy Ngo

Buyer's Agent in 2020
Tracy Ngo
ATM Asset Mgmt, Inc.
(626) 512-8665
3 in this area
38 Total Sales
Map
Source: California Regional Multiple Listing Service (CRMLS)
MLS Number: CV20172879
APN: 1005-201-09
- 1705 Almond Tree Place
- 1647 Carmel Cir E
- 1730 W Alps Dr
- 2003 Springcreek Cir
- 1992 Moonbeam Cir
- 2048 Birkdale Ave
- 1407 Brookdale Dr
- 1571 Oakdale Ct
- 1869 N O'Malley Way
- 1572 Wedgewood Way
- 1640 Purple Heart Place
- 1760 Acadia Place
- 1634 Crepe Myrtle Place
- 1179 W Rae Ct
- 1752 Apricot Tree Place
- 1749 Franklin Tree Place
- 1431 Sunrise Cir S
- 1482 Bibiana Way
- 1407 Sunrise Cir N
- 1418 Lemonwood Dr W
- 1521 W 18th St
- 1513 W 18th St
- 1531 W 18th St
- 1522 Sun River St
- 1532 Sun River St
- 1512 Sun River St
- 1501 W 18th St
- 1539 W 18th St
- 1540 Sun River St
- 1502 Sun River St
- 1528 W 18th St
- 1520 W 18th St
- 1493 W 18th St
- 1549 W 18th St
- 1536 W 18th St
- 1510 W 18th St
- 1550 Sun River St
- 1544 W 18th St
- 1500 W 18th St
- 1496 Sun River St





