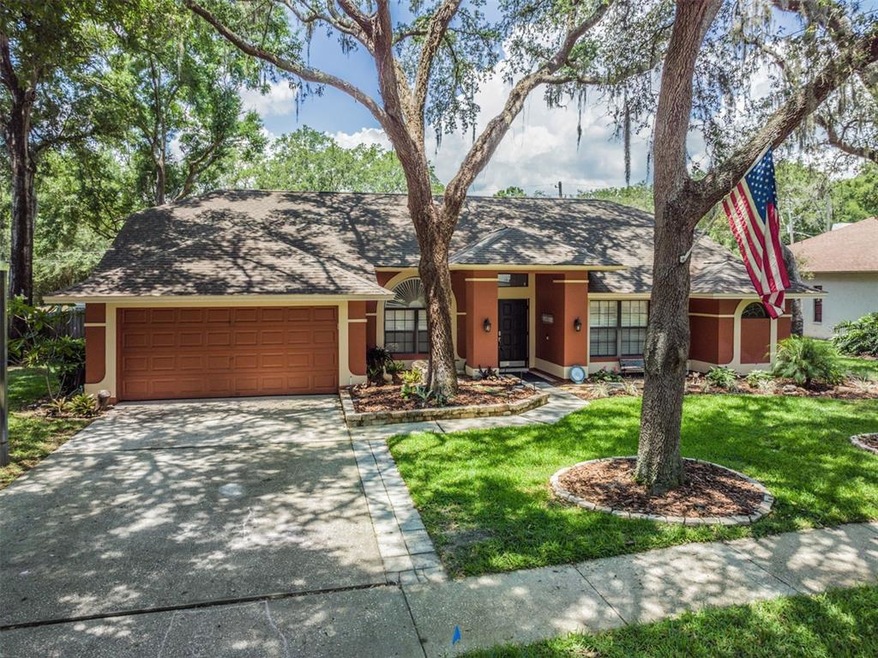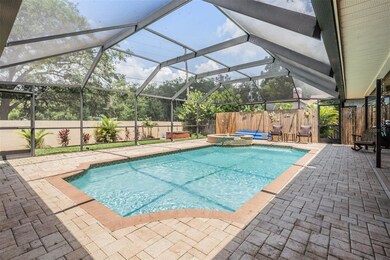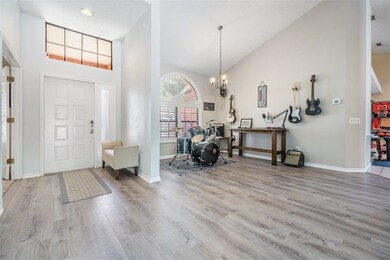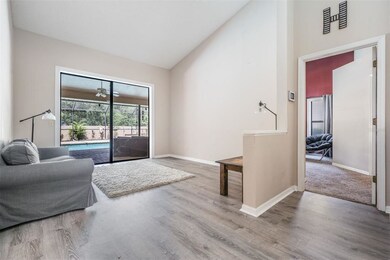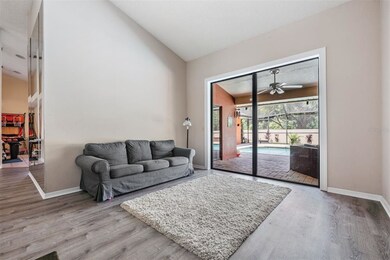
Highlights
- Oak Trees
- In Ground Pool
- Living Room with Fireplace
- Cypress Creek Middle Rated A-
- Golf Course View
- Solid Surface Countertops
About This Home
As of September 2024Welcome Home to this Hidden Gem in the WOODBRIDGE COMMUNITY OF LUTZ! This home features 4 Bedrooms, 2 Baths, Formal Living Room, Formal Dining Room, Family Room with Fireplace, Kitchen, Inside Laundry, Screened Covered Lanai and SPARKLING POOL WITH SPA nestled on a quiet street with no rear neighbors, NO CDD and LOW HOA Fee! You'll love the split bedroom layout of this home with Volume Ceilings throughout and New Luxury Vinyl Flooring and New Carpet. Step inside to the Foyer with the Formal Living Room ahead with Sliders that overlook the Pool. The Master Bedroom is privately located off to the right and features sliders to the patio, Walk-in Closet and Master Bath with Dual Sinks, Garden Tub and Shower. The 4th Bedroom off the foyer features French Doors and would also makes a great office. The Formal Dining Room is located in the front of the home and then leads into the Family Room that features a Wood Buring Fireplace. The spacious Kitchen has a island and plenty of counter and cabinet space. There are two secondary bedrooms that share the hall bath that also has access from the pool. The inside Utility Room completes the interior of the home. Let's head out back to the SPARKLING POOL AND SPA with a generous size Covered, Screened Patio Area perfect for relaxing with your morning coffee or evening barbeque. The Backyard has a firepit and is ready for all your outdoor activities. Woodbridge is conveniently located to Schools, Shopping, Restaurants, Hospitals, USF and just minutes to Interstate 75 & 275. IT'S NOT JUST A HOME...BUT A LIFESTYLE!!!
Last Agent to Sell the Property
KELLER WILLIAMS TAMPA PROP. License #3227836 Listed on: 05/19/2022

Home Details
Home Type
- Single Family
Est. Annual Taxes
- $4,324
Year Built
- Built in 1989
Lot Details
- 0.25 Acre Lot
- Northeast Facing Home
- Child Gate Fence
- Mature Landscaping
- Oversized Lot
- Oak Trees
- Property is zoned R2
HOA Fees
- $33 Monthly HOA Fees
Parking
- 2 Car Attached Garage
- Garage Door Opener
- Open Parking
Home Design
- Slab Foundation
- Shingle Roof
- Block Exterior
- Stucco
Interior Spaces
- 2,280 Sq Ft Home
- 1-Story Property
- Ceiling Fan
- Blinds
- Sliding Doors
- Family Room Off Kitchen
- Living Room with Fireplace
- Den
- Golf Course Views
- Laundry Room
Kitchen
- Range
- Microwave
- Dishwasher
- Solid Surface Countertops
- Disposal
Flooring
- Carpet
- Ceramic Tile
Bedrooms and Bathrooms
- 4 Bedrooms
- Split Bedroom Floorplan
- 2 Full Bathrooms
Pool
- In Ground Pool
- Gunite Pool
Outdoor Features
- Screened Patio
Schools
- Denham Oaks Elementary School
- Cypress Creek High School
Utilities
- Central Heating and Cooling System
- Thermostat
Community Details
- Manager Association
- Woodridge Subdivision
Listing and Financial Details
- Down Payment Assistance Available
- Homestead Exemption
- Visit Down Payment Resource Website
- Tax Lot 66
- Assessor Parcel Number 19-26-32-005.0-000.00-066.0
Ownership History
Purchase Details
Home Financials for this Owner
Home Financials are based on the most recent Mortgage that was taken out on this home.Purchase Details
Home Financials for this Owner
Home Financials are based on the most recent Mortgage that was taken out on this home.Purchase Details
Home Financials for this Owner
Home Financials are based on the most recent Mortgage that was taken out on this home.Purchase Details
Home Financials for this Owner
Home Financials are based on the most recent Mortgage that was taken out on this home.Purchase Details
Home Financials for this Owner
Home Financials are based on the most recent Mortgage that was taken out on this home.Purchase Details
Purchase Details
Similar Homes in the area
Home Values in the Area
Average Home Value in this Area
Purchase History
| Date | Type | Sale Price | Title Company |
|---|---|---|---|
| Warranty Deed | $475,000 | Capstone Title | |
| Warranty Deed | $20,000 | None Listed On Document | |
| Warranty Deed | $349,900 | All American Title | |
| Warranty Deed | $172,000 | -- | |
| Warranty Deed | $32,500 | -- | |
| Warranty Deed | $230,600 | -- | |
| Warranty Deed | $150,000 | -- |
Mortgage History
| Date | Status | Loan Amount | Loan Type |
|---|---|---|---|
| Open | $430,312 | VA | |
| Previous Owner | $531,960 | VA | |
| Previous Owner | $345,057 | VA | |
| Previous Owner | $232,000 | New Conventional | |
| Previous Owner | $90,000 | Unknown | |
| Previous Owner | $180,000 | Unknown | |
| Previous Owner | $35,000 | Credit Line Revolving | |
| Previous Owner | $35,000 | Credit Line Revolving | |
| Previous Owner | $132,000 | New Conventional | |
| Previous Owner | $42,300 | New Conventional |
Property History
| Date | Event | Price | Change | Sq Ft Price |
|---|---|---|---|---|
| 09/12/2024 09/12/24 | Sold | $475,000 | -9.5% | $208 / Sq Ft |
| 06/06/2024 06/06/24 | Pending | -- | -- | -- |
| 05/03/2024 05/03/24 | Price Changed | $525,000 | -2.6% | $230 / Sq Ft |
| 04/18/2024 04/18/24 | Price Changed | $539,000 | -1.8% | $236 / Sq Ft |
| 03/19/2024 03/19/24 | For Sale | $549,000 | +5.6% | $241 / Sq Ft |
| 07/29/2022 07/29/22 | Sold | $520,000 | -1.0% | $228 / Sq Ft |
| 06/01/2022 06/01/22 | Pending | -- | -- | -- |
| 05/25/2022 05/25/22 | Price Changed | $525,000 | -4.5% | $230 / Sq Ft |
| 05/19/2022 05/19/22 | For Sale | $550,000 | +57.2% | $241 / Sq Ft |
| 07/30/2020 07/30/20 | Sold | $349,900 | 0.0% | $153 / Sq Ft |
| 06/18/2020 06/18/20 | Pending | -- | -- | -- |
| 05/13/2020 05/13/20 | For Sale | $349,900 | -- | $153 / Sq Ft |
Tax History Compared to Growth
Tax History
| Year | Tax Paid | Tax Assessment Tax Assessment Total Assessment is a certain percentage of the fair market value that is determined by local assessors to be the total taxable value of land and additions on the property. | Land | Improvement |
|---|---|---|---|---|
| 2024 | $7,380 | $462,265 | $85,289 | $376,976 |
| 2023 | $7,309 | $419,565 | $71,074 | $348,491 |
| 2022 | $4,402 | $307,550 | $0 | $0 |
| 2021 | $4,324 | $298,600 | $53,170 | $245,430 |
| 2020 | $2,673 | $195,170 | $43,947 | $151,223 |
| 2019 | $2,625 | $190,790 | $0 | $0 |
| 2018 | $2,574 | $187,241 | $0 | $0 |
| 2017 | $2,561 | $187,241 | $0 | $0 |
| 2016 | $2,494 | $179,618 | $0 | $0 |
| 2015 | $2,527 | $178,369 | $0 | $0 |
| 2014 | $2,458 | $182,422 | $37,979 | $144,443 |
Agents Affiliated with this Home
-
Tammy Waugh

Seller's Agent in 2024
Tammy Waugh
BHHS FLORIDA PROPERTIES GROUP
(813) 760-2002
4 in this area
319 Total Sales
-
Erika Nunez

Buyer's Agent in 2024
Erika Nunez
THE SOMERDAY GROUP PL
(813) 368-9806
5 in this area
109 Total Sales
-
Ashley Gajdosz

Seller's Agent in 2022
Ashley Gajdosz
KELLER WILLIAMS TAMPA PROP.
(813) 300-7002
3 in this area
208 Total Sales
-
Grant Gajdosz

Seller Co-Listing Agent in 2022
Grant Gajdosz
KELLER WILLIAMS TAMPA PROP.
(813) 264-7754
4 in this area
209 Total Sales
-
Krystin Lee
K
Buyer's Agent in 2022
Krystin Lee
FUTURE HOME REALTY INC
(813) 610-2292
4 in this area
59 Total Sales
-
Joe Peterson

Seller's Agent in 2020
Joe Peterson
BRIKO,LLC
(214) 444-7870
2 in this area
109 Total Sales
Map
Source: Stellar MLS
MLS Number: T3374423
APN: 32-26-19-0050-00000-0660
- 23635 Oakside Blvd
- 23713 Acorn Hill Dr
- 23378 Papyrus Way
- 1396 White Fox Run
- 1395 White Fox Run
- 23300 Willow Glen Way
- 1526 Cassius St
- 1594 Cassius St
- 1035 Dockside Dr
- 1024 Dockside Dr
- 23176 Pachino Way
- 22990 Scaglione Dr
- 1536 Norwick Dr
- 24231 Satinwood Ct
- 23231 Scaglione Dr
- 24237 Rolling View Ct
- 22980 Scaglione Dr
- 2111 Park Crescent Dr
- 22921 Sterling Manor Loop
- 2135 Park Crescent Dr
