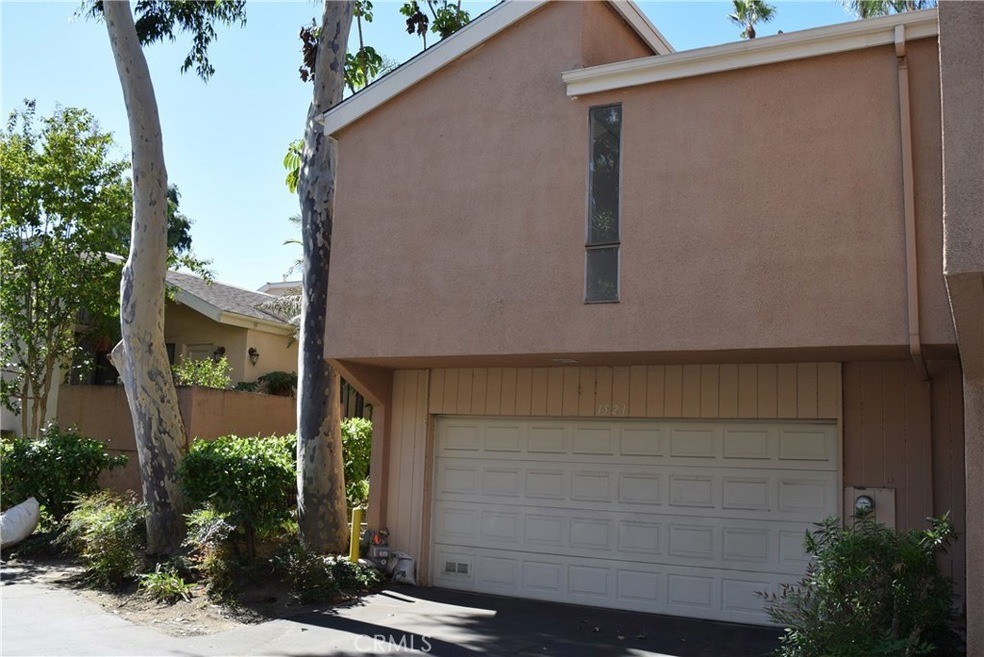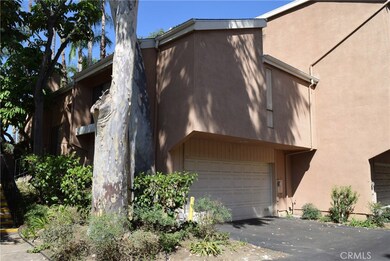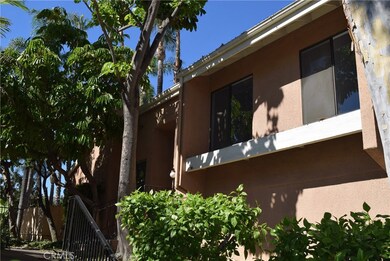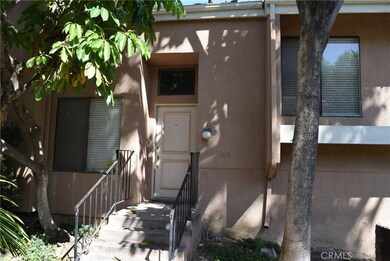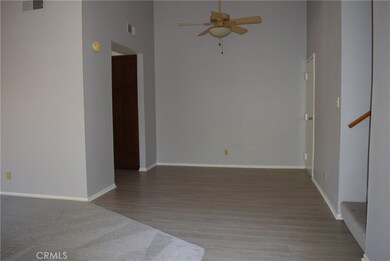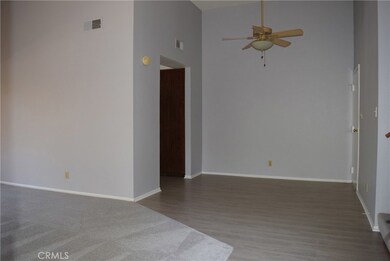
1521 Welldow Ln Fullerton, CA 92831
Cal State Fullerton NeighborhoodEstimated Value: $603,000 - $760,000
Highlights
- Spa
- No Units Above
- Pool View
- Col. J. K. Tuffree Middle School Rated A
- Cathedral Ceiling
- 2 Car Direct Access Garage
About This Home
As of March 2019Location, Location, Location!!! Here is your chance to own an adorable end unit with rear patio that faces one of the community pools within Water Gardens. This end unit has been freshly painted and features new flooring throughout the majority of the unit. Don't let the square footage fool you, this floor plan feels larger than it is. With a large living room with fireplace, there is plenty of room to entertain. Plus there is an over sized sliding glass door leading out to the patio which allows for lots of natural light. There is a dinning area as well as an eating nook in the kitchen. The nook also has direct access to the rear patio making it perfect for those BBQ's. Head up a few stairs and you will find the two bedrooms. The master features a walk in closet. Best of all, you have direct access to your 2 car garage with full size laundry hookups. This unit is walking distance to Target and Meridian Sports Club, not to mention all the other shops and conveniences that are nearby. This complex is situated between Yorba Linda Blvd and Nutwood making it the perfect location for students attending CSUF (being just on the other side of the 57 freeway), and/or commuters who desire easy freeway access.
Property Details
Home Type
- Condominium
Est. Annual Taxes
- $5,157
Year Built
- Built in 1977
Lot Details
- No Units Above
- End Unit
- No Units Located Below
- 1 Common Wall
- Landscaped
HOA Fees
- $285 Monthly HOA Fees
Parking
- 2 Car Direct Access Garage
- Parking Available
- Garage Door Opener
Home Design
- Split Level Home
Interior Spaces
- 1,059 Sq Ft Home
- 2-Story Property
- Cathedral Ceiling
- Ceiling Fan
- Entryway
- Living Room with Fireplace
- Pool Views
Kitchen
- Gas Range
- Microwave
- Dishwasher
- Laminate Countertops
Bedrooms and Bathrooms
- 2 Bedrooms
- All Upper Level Bedrooms
- Walk-In Closet
- 2 Full Bathrooms
Laundry
- Laundry Room
- Laundry in Garage
Outdoor Features
- Spa
- Brick Porch or Patio
Utilities
- Forced Air Heating and Cooling System
- Private Water Source
Listing and Financial Details
- Tax Lot 3
- Tax Tract Number 8334
- Assessor Parcel Number 93344151
Community Details
Overview
- 200 Units
- Water Gardens Association, Phone Number (800) 400-6686
Recreation
- Community Pool
- Community Spa
Ownership History
Purchase Details
Home Financials for this Owner
Home Financials are based on the most recent Mortgage that was taken out on this home.Purchase Details
Purchase Details
Home Financials for this Owner
Home Financials are based on the most recent Mortgage that was taken out on this home.Purchase Details
Home Financials for this Owner
Home Financials are based on the most recent Mortgage that was taken out on this home.Purchase Details
Home Financials for this Owner
Home Financials are based on the most recent Mortgage that was taken out on this home.Purchase Details
Similar Homes in Fullerton, CA
Home Values in the Area
Average Home Value in this Area
Purchase History
| Date | Buyer | Sale Price | Title Company |
|---|---|---|---|
| Kashe Andrew | $412,000 | Orange Coast Title Company | |
| Kasman Sarah C | -- | -- | |
| Kasman Sarah | -- | Fidelity National Title Comp | |
| Kent Joseph | -- | First American Title Co | |
| Peretz Avi S | $260,000 | First American Title Co | |
| Kent Joseph S | $182,000 | Chicago Title Co | |
| Springer David C | -- | -- |
Mortgage History
| Date | Status | Borrower | Loan Amount |
|---|---|---|---|
| Open | Kash Andrew | $387,500 | |
| Closed | Kashe Andrew | $391,400 | |
| Previous Owner | Kasman Sarah | $220,500 | |
| Previous Owner | Peretz Avi S | $218,000 | |
| Previous Owner | Kent Joseph S | $163,800 |
Property History
| Date | Event | Price | Change | Sq Ft Price |
|---|---|---|---|---|
| 03/18/2019 03/18/19 | Sold | $412,000 | -1.9% | $389 / Sq Ft |
| 02/13/2019 02/13/19 | Pending | -- | -- | -- |
| 01/11/2019 01/11/19 | Price Changed | $419,900 | -1.2% | $397 / Sq Ft |
| 10/18/2018 10/18/18 | For Sale | $424,900 | 0.0% | $401 / Sq Ft |
| 05/15/2012 05/15/12 | Rented | $1,595 | 0.0% | -- |
| 05/12/2012 05/12/12 | Under Contract | -- | -- | -- |
| 04/18/2012 04/18/12 | For Rent | $1,595 | -- | -- |
Tax History Compared to Growth
Tax History
| Year | Tax Paid | Tax Assessment Tax Assessment Total Assessment is a certain percentage of the fair market value that is determined by local assessors to be the total taxable value of land and additions on the property. | Land | Improvement |
|---|---|---|---|---|
| 2024 | $5,157 | $450,579 | $349,348 | $101,231 |
| 2023 | $5,070 | $441,745 | $342,498 | $99,247 |
| 2022 | $5,031 | $433,084 | $335,783 | $97,301 |
| 2021 | $4,948 | $424,593 | $329,199 | $95,394 |
| 2020 | $4,960 | $420,240 | $325,824 | $94,416 |
| 2019 | $4,106 | $348,582 | $251,420 | $97,162 |
| 2018 | $4,057 | $341,748 | $246,491 | $95,257 |
| 2017 | $3,992 | $335,048 | $241,658 | $93,390 |
| 2016 | $3,913 | $328,479 | $236,920 | $91,559 |
| 2015 | $3,865 | $323,545 | $233,361 | $90,184 |
| 2014 | $3,752 | $317,208 | $228,790 | $88,418 |
Agents Affiliated with this Home
-
Michael Bouma

Seller's Agent in 2019
Michael Bouma
Ardent Realty
(949) 254-5430
24 Total Sales
-
Charlie Price

Buyer's Agent in 2019
Charlie Price
Coldwell Banker Realty
(949) 230-8718
67 Total Sales
-
Lance Reichert
L
Seller's Agent in 2012
Lance Reichert
Orange County Property Mgmt.
(714) 840-1700
1 Total Sale
Map
Source: California Regional Multiple Listing Service (CRMLS)
MLS Number: SW18253984
APN: 933-441-51
- 2946 Pembroke Ct
- 1608 N Placentia Ave
- 3037 Garnet Ln
- 3100 Garnet Ln
- 1305 Cameo Ln
- 3124 Pearl Dr
- 3116 Quartz Ln
- 2900 Madison Ave Unit D16
- 2900 Madison Ave Unit D18
- 3169 Quartz Ln
- 503 W Madison Ave
- 3110 E Palm Dr Unit 14
- 2014 Associated Rd Unit 2
- 904 Jade Cir
- 1707 Canard Ave
- 1014 London Cir
- 2300 Virginia Rd
- 245 Doverfield Dr Unit 46
- 2150 Hilltop Ct
- 1624 Kingston Rd
- 1521 Welldow Ln
- 1523 Welldow Ln
- 1525 Welldow Ln Unit 149
- 2917 Wellesley Ct
- 2915 Wellesley Ct Unit 153
- 2913 Wellesley Ct
- 1527 Welldow Ln
- 1522 Welldow Ln Unit 200
- 1522 Welldow Ln
- 1520 Welldow Ln
- 2910 Barrington Ct Unit 147
- 2910 Barrington Ct
- 2921 Wellesley Ct
- 1524 Welldow Ln
- 2911 Wellesley Ct
- 2908 Barrington Ct Unit 146
- 2909 Wellesley Ct
- 1526 Welldow Ln
- 2906 Barrington Ct
- 2907 Wellesley Ct
