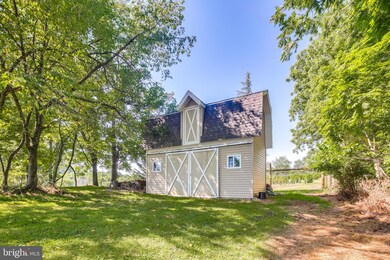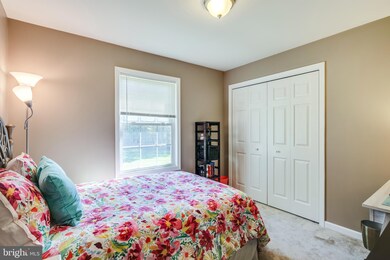
15210 Frederick Rd Woodbine, MD 21797
Woodbine NeighborhoodEstimated Value: $667,000 - $720,000
Highlights
- Wood Burning Stove
- Private Lot
- Rambler Architecture
- Bushy Park Elementary School Rated A
- Recreation Room
- Backs to Trees or Woods
About This Home
As of September 2020Are you interested in having the privacy of a tucked-away home while also remaining easily connected to the outside world? This home is conveniently located within minutes from several popular commuter paths, such as Route 27, Route 97, Route 32, and I-70. While you are exploring the surrounding community, feel free to grab a cup of coffee from the nearby "name brand" coffee shop. Once inside the home, you will be welcomed into the family room by an inviting, open-concept floor plan which leads directly into the kitchen. Here your culinary dreams will come to life. The updated granite countertops, perfectly-sized island, and spacious breakfast area provide the canvas necessary for any aspiring chef or family of "little" chefs. In cooler months, you have the option of enjoying your meals while sitting around a cozy, wood-burning stove. The fully finished basement features a recreation room suitable for entertaining a large number of guests. Whether it is a game of billiards or watching live sports, this space can easily become the favorite room of the house. For your outdoor storage needs, the two-story, custom-built shed might be the answer.
Last Agent to Sell the Property
Weichert Realtors - McKenna & Vane License #abr004447 Listed on: 08/01/2020

Home Details
Home Type
- Single Family
Est. Annual Taxes
- $5,740
Year Built
- Built in 2012
Lot Details
- 1.12 Acre Lot
- Private Lot
- Backs to Trees or Woods
- Back and Front Yard
- Property is in very good condition
- Property is zoned RCDEO
Home Design
- Rambler Architecture
- Asphalt Roof
- Vinyl Siding
Interior Spaces
- Property has 2 Levels
- Wood Burning Stove
- Wood Burning Fireplace
- Flue
- Mud Room
- Family Room
- Dining Room
- Recreation Room
- Bonus Room
- Utility Room
Kitchen
- Breakfast Area or Nook
- Dishwasher
- Kitchen Island
- Upgraded Countertops
Flooring
- Carpet
- Vinyl
Bedrooms and Bathrooms
- 3 Main Level Bedrooms
Laundry
- Laundry on main level
- Dryer
- Washer
Finished Basement
- Basement Fills Entire Space Under The House
- Walk-Up Access
- Connecting Stairway
- Side Basement Entry
- Sump Pump
Home Security
- Home Security System
- Fire Sprinkler System
Parking
- 4 Parking Spaces
- 4 Driveway Spaces
- Private Parking
Outdoor Features
- Shed
Schools
- Bushy Park Elementary School
- Glenwood Middle School
- Glenelg High School
Utilities
- Forced Air Heating and Cooling System
- Well
- Electric Water Heater
- Septic Tank
Community Details
- No Home Owners Association
Listing and Financial Details
- Assessor Parcel Number 1404316177
Ownership History
Purchase Details
Home Financials for this Owner
Home Financials are based on the most recent Mortgage that was taken out on this home.Purchase Details
Home Financials for this Owner
Home Financials are based on the most recent Mortgage that was taken out on this home.Purchase Details
Purchase Details
Similar Homes in Woodbine, MD
Home Values in the Area
Average Home Value in this Area
Purchase History
| Date | Buyer | Sale Price | Title Company |
|---|---|---|---|
| Tarlton Richard Craig | $475,000 | Sage Title Group Llc | |
| Kain Sean M | $340,000 | Rgs Title Llc | |
| Dorman Builders Inc | $275,000 | -- | |
| Dorman Builders Inc | $275,000 | -- |
Mortgage History
| Date | Status | Borrower | Loan Amount |
|---|---|---|---|
| Open | Tarlton Richard Craig | $475,000 | |
| Previous Owner | Kain Sean M | $272,000 | |
| Previous Owner | Dorman Builders Inc | $187,500 |
Property History
| Date | Event | Price | Change | Sq Ft Price |
|---|---|---|---|---|
| 09/30/2020 09/30/20 | Sold | $475,000 | 0.0% | $188 / Sq Ft |
| 08/07/2020 08/07/20 | Pending | -- | -- | -- |
| 08/01/2020 08/01/20 | For Sale | $475,000 | +39.7% | $188 / Sq Ft |
| 12/13/2012 12/13/12 | Sold | $340,000 | -2.8% | -- |
| 10/31/2012 10/31/12 | Pending | -- | -- | -- |
| 08/10/2012 08/10/12 | For Sale | $349,900 | -- | -- |
Tax History Compared to Growth
Tax History
| Year | Tax Paid | Tax Assessment Tax Assessment Total Assessment is a certain percentage of the fair market value that is determined by local assessors to be the total taxable value of land and additions on the property. | Land | Improvement |
|---|---|---|---|---|
| 2024 | $7,879 | $531,967 | $0 | $0 |
| 2023 | $6,862 | $468,833 | $0 | $0 |
| 2022 | $5,965 | $405,700 | $182,200 | $223,500 |
| 2021 | $5,843 | $399,700 | $0 | $0 |
| 2020 | $5,802 | $393,700 | $0 | $0 |
| 2019 | $5,591 | $387,700 | $201,200 | $186,500 |
| 2018 | $5,118 | $366,833 | $0 | $0 |
| 2017 | $4,576 | $387,700 | $0 | $0 |
| 2016 | -- | $325,100 | $0 | $0 |
| 2015 | -- | $325,100 | $0 | $0 |
| 2014 | -- | $325,100 | $0 | $0 |
Agents Affiliated with this Home
-
Michael McKenna

Seller's Agent in 2020
Michael McKenna
Weichert Corporate
(301) 370-6561
6 in this area
163 Total Sales
-
Matthew Golaboff

Seller Co-Listing Agent in 2020
Matthew Golaboff
Taylor Properties
(410) 413-0479
1 in this area
14 Total Sales
-
Bob Chew

Buyer's Agent in 2020
Bob Chew
BHHS PenFed (actual)
(410) 995-9600
18 in this area
2,684 Total Sales
-
Adam Watkins

Buyer Co-Listing Agent in 2020
Adam Watkins
BHHS PenFed (actual)
(410) 729-6673
1 in this area
13 Total Sales
-
Jim Bim

Seller's Agent in 2012
Jim Bim
List for Less
(443) 463-6009
3 in this area
465 Total Sales
-
Sharon LaRowe

Buyer's Agent in 2012
Sharon LaRowe
Long & Foster
(202) 744-7491
65 Total Sales
Map
Source: Bright MLS
MLS Number: MDHW282970
APN: 04-316177
- 15066 Frederick Rd
- 869 Morgan Station Rd
- 14632 Red Lion Dr
- 14816 Bushy Park Rd
- 807 The Old Station Ct
- 14907 Bushy Park Rd
- 15620 Linden Grove Ln
- 15036 Scottswood Ct
- 2016 Meadow Tree Ct
- 719 Chessie Crossing Way
- 725 Chessie Crossing Way
- 818 Hoods Mill Rd
- 15921 Frederick Rd
- 2042 Drovers Ln
- 14459 Frederick Rd
- 1737 Cattail Woods Ln
- 1490 Jakes Creek Dr
- 14069 Monticello Dr
- 2051 Flag Marsh Rd
- 1252 Underwood Rd
- 15210 Frederick Rd
- 15202 Frederick Rd
- 15240 Frederick Rd
- 1221 Round Gate Ct
- 1221 Emmaus Rd
- 1225 Emmaus Rd
- 15190 Frederick Rd
- 1229 Emmaus Rd
- 15214 Frederick Rd
- 15218 Frederick Rd
- 1217 Round Gate Ct
- 15045 Old Frederick Rd
- 1220 Cartley Ct
- 15094 Frederick Rd
- 15217 Frederick Rd
- 1239 Emmaus Rd
- 15201 Frederick Rd
- 1251 Emmaus Rd
- 1247 Emmaus Rd
- 15271 Frederick Rd






