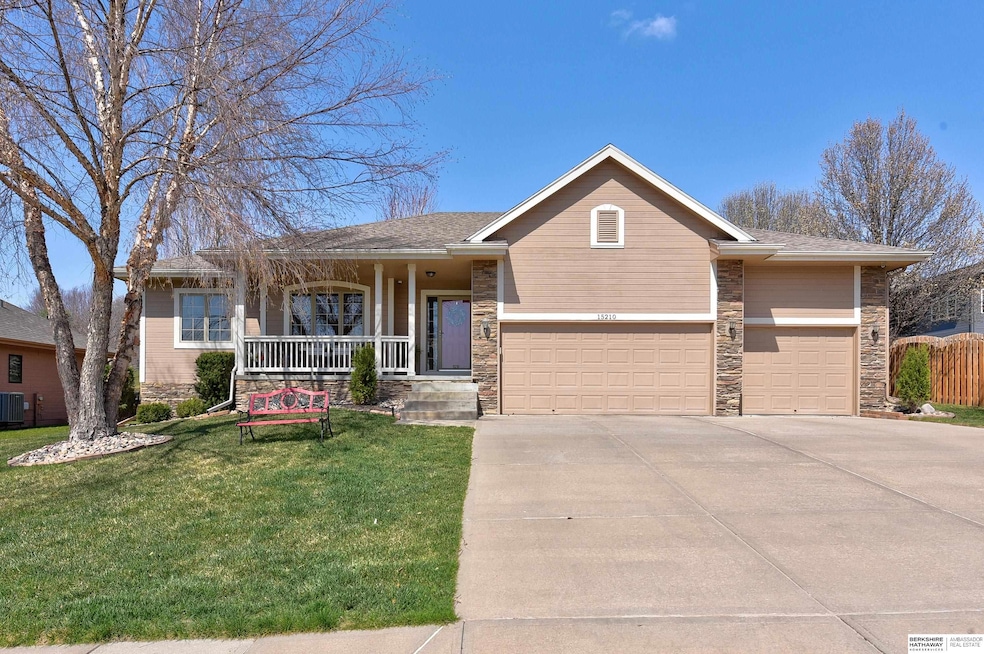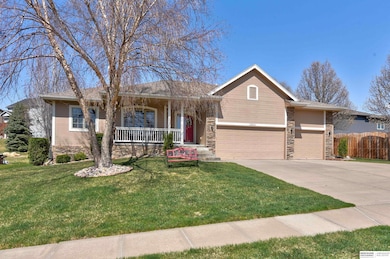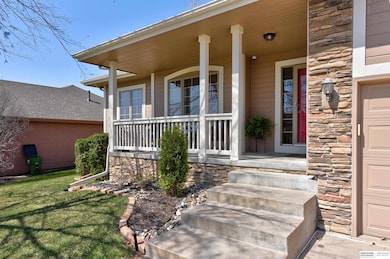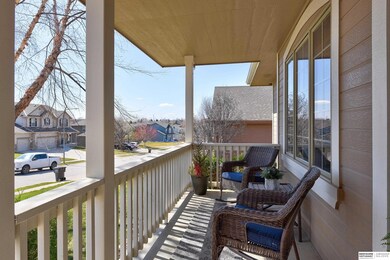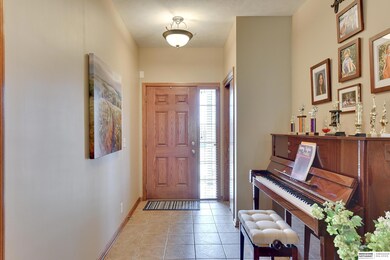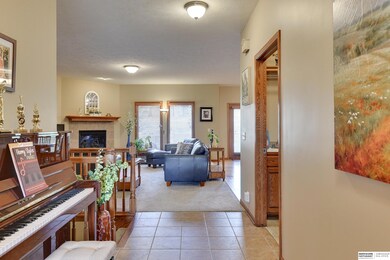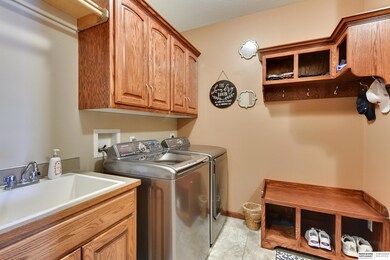
Highlights
- Deck
- 1 Fireplace
- 3 Car Attached Garage
- Ranch Style House
- Porch
- Patio
About This Home
As of June 2025Beautiful ranch now available in Castle Creek! This wonderfully maintained home has so much to offer both indoors and out. Inside you will love the wood floors, granite counter tops, and beautiful finishes. Three bedrooms are on the main level featuring a spacious primary bedroom and full en suite bathroom. If more space is what you are after head down stairs to the finished basement where you will find a large open living room featuring a beautiful bar perfect for spending evenings with family and friends. Three more bedrooms and a large bathroom will also accommodate your every need as well as thoughtful custom shelving in the storage areas. Outside, relax on the composite deck, or make your way to the paver patio with a built in fire pit. Sit down and enjoy the peaceful nature that surrounds you in this fully landscaped yard. Finally, don't miss the garage, it is absolutely huge! Vehicles, 4 wheelers, golf carts, riding lawn mowers, you name it! This garage can handle it all.
Last Agent to Sell the Property
BHHS Ambassador Real Estate License #20210356 Listed on: 04/03/2025

Home Details
Home Type
- Single Family
Est. Annual Taxes
- $7,608
Year Built
- Built in 2006
Lot Details
- 0.25 Acre Lot
- Lot Dimensions are 130 x 85
- Sprinkler System
HOA Fees
- $10 Monthly HOA Fees
Parking
- 3 Car Attached Garage
Home Design
- Ranch Style House
- Concrete Perimeter Foundation
Interior Spaces
- 1 Fireplace
- Finished Basement
Bedrooms and Bathrooms
- 6 Bedrooms
Outdoor Features
- Deck
- Patio
- Porch
Schools
- Saddlebrook Elementary School
- Alfonza W. Davis Middle School
- Westview High School
Utilities
- Forced Air Heating and Cooling System
- Heating System Uses Gas
- Private Water Source
- Private Sewer
Community Details
- Castle Creek Subdivision
Listing and Financial Details
- Assessor Parcel Number 075446066
Ownership History
Purchase Details
Home Financials for this Owner
Home Financials are based on the most recent Mortgage that was taken out on this home.Purchase Details
Purchase Details
Purchase Details
Similar Homes in the area
Home Values in the Area
Average Home Value in this Area
Purchase History
| Date | Type | Sale Price | Title Company |
|---|---|---|---|
| Warranty Deed | $468,000 | Nebraska Title | |
| Warranty Deed | $230,000 | -- | |
| Warranty Deed | $222,000 | -- | |
| Warranty Deed | $53,700 | -- |
Mortgage History
| Date | Status | Loan Amount | Loan Type |
|---|---|---|---|
| Open | $483,444 | New Conventional | |
| Previous Owner | $160,000 | Credit Line Revolving | |
| Previous Owner | $150,000 | Commercial | |
| Previous Owner | $75,000 | Future Advance Clause Open End Mortgage | |
| Previous Owner | $122,600 | New Conventional | |
| Previous Owner | $25,500 | Future Advance Clause Open End Mortgage |
Property History
| Date | Event | Price | Change | Sq Ft Price |
|---|---|---|---|---|
| 06/03/2025 06/03/25 | Sold | $468,000 | -0.4% | $158 / Sq Ft |
| 04/13/2025 04/13/25 | Pending | -- | -- | -- |
| 04/03/2025 04/03/25 | For Sale | $469,900 | -- | $159 / Sq Ft |
Tax History Compared to Growth
Tax History
| Year | Tax Paid | Tax Assessment Tax Assessment Total Assessment is a certain percentage of the fair market value that is determined by local assessors to be the total taxable value of land and additions on the property. | Land | Improvement |
|---|---|---|---|---|
| 2023 | $8,214 | $336,800 | $35,000 | $301,800 |
| 2022 | $6,433 | $253,500 | $35,000 | $218,500 |
| 2021 | $6,690 | $253,500 | $35,000 | $218,500 |
| 2020 | $6,741 | $253,500 | $35,000 | $218,500 |
| 2019 | $6,263 | $240,800 | $35,000 | $205,800 |
| 2018 | $6,274 | $240,800 | $35,000 | $205,800 |
| 2017 | $6,365 | $240,800 | $35,000 | $205,800 |
| 2016 | $5,925 | $224,300 | $35,000 | $189,300 |
| 2015 | $5,692 | $224,300 | $35,000 | $189,300 |
| 2014 | $5,692 | $224,300 | $35,000 | $189,300 |
Agents Affiliated with this Home
-
Brett Navin

Seller's Agent in 2025
Brett Navin
BHHS Ambassador Real Estate
(402) 214-8762
51 Total Sales
-
Christine Gibson

Buyer's Agent in 2025
Christine Gibson
BHHS Ambassador Real Estate
(402) 680-1593
45 Total Sales
Map
Source: Great Plains Regional MLS
MLS Number: 22508218
APN: 5446-0668-07
- 15105 Camden Ave
- 5904 N 153rd St
- 14919 Fort St
- 14904 Himebaugh Ave
- 15005 Laurel Ave
- 5164 N 155th Ave
- 15209 Saratoga St
- 15301 Kansas Ave
- 4742 N 150th St
- 15705 Kansas Ave
- 15709 Kansas Ave
- 4730 N 150th St
- 5758 N 157th St
- 14729 Crown Point Ave
- 15704 Laurel St
- 5917 N 157th St
- 5905 N 157th St
- 5913 N 157th St
- 5921 N 157th St
- 5925 N 157th St
